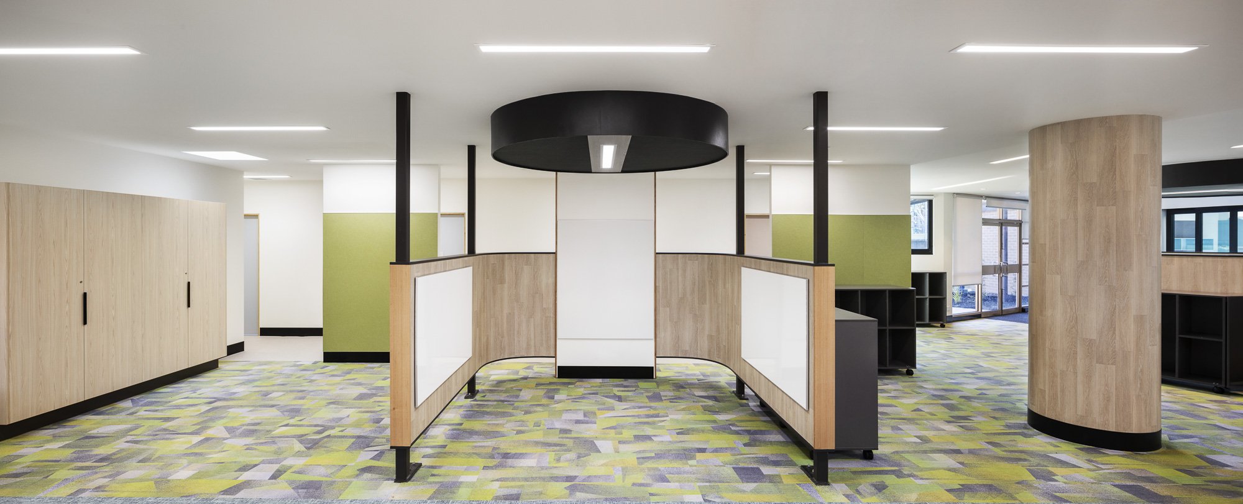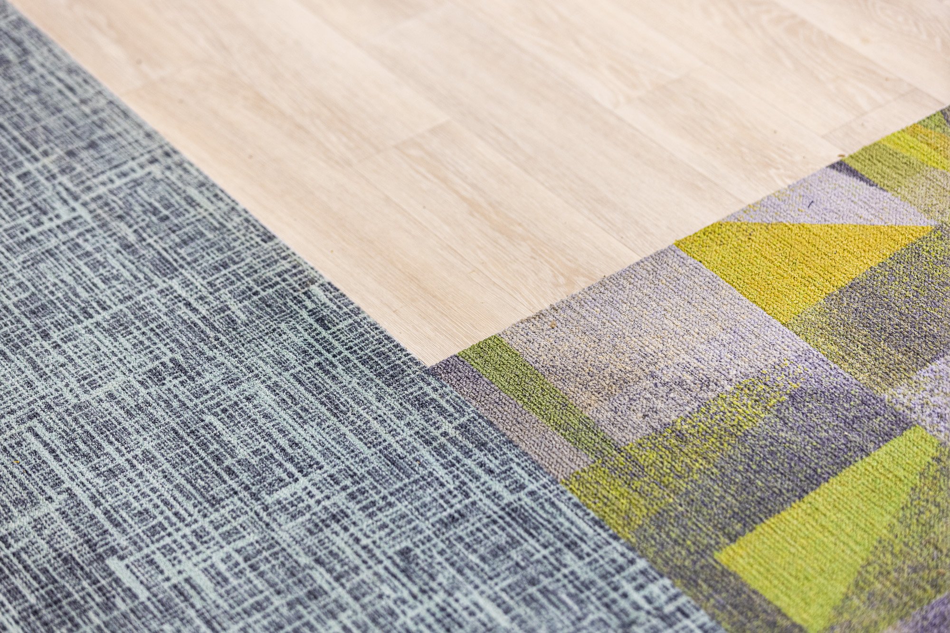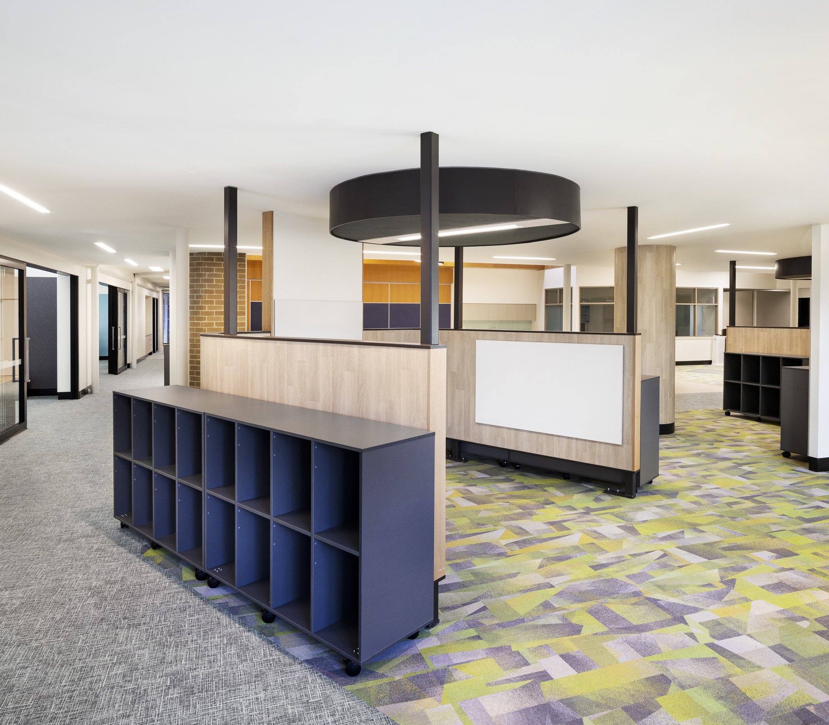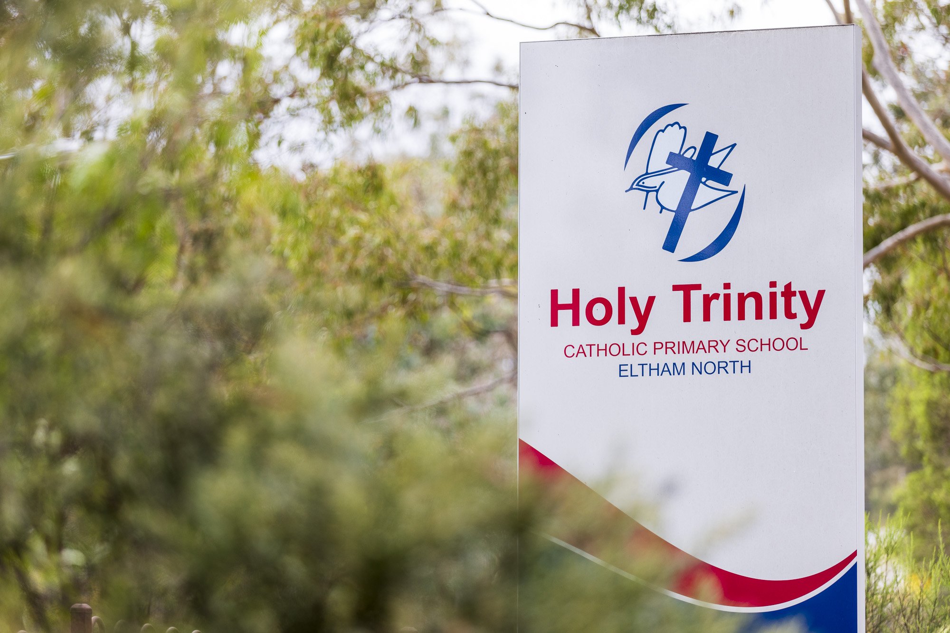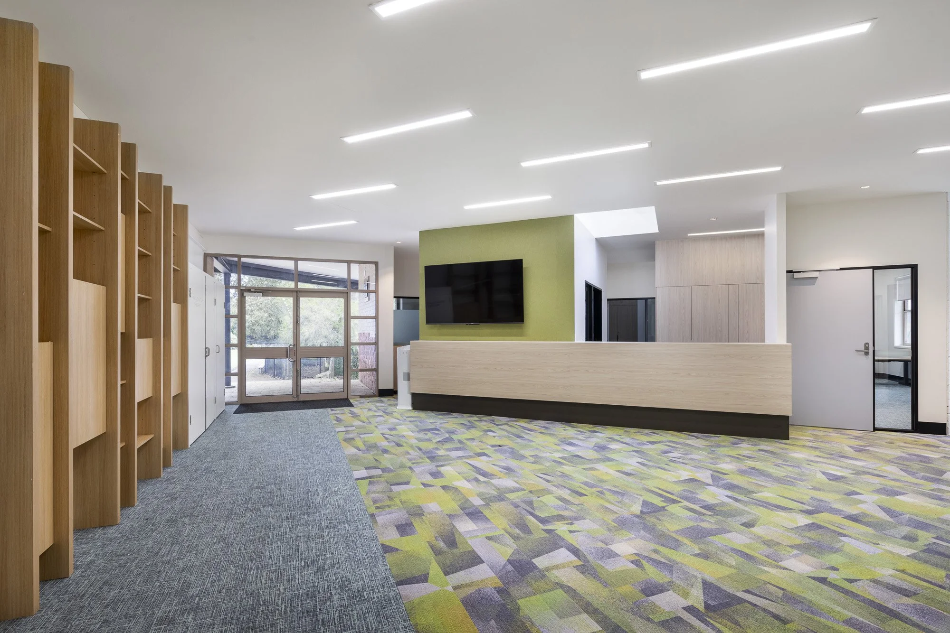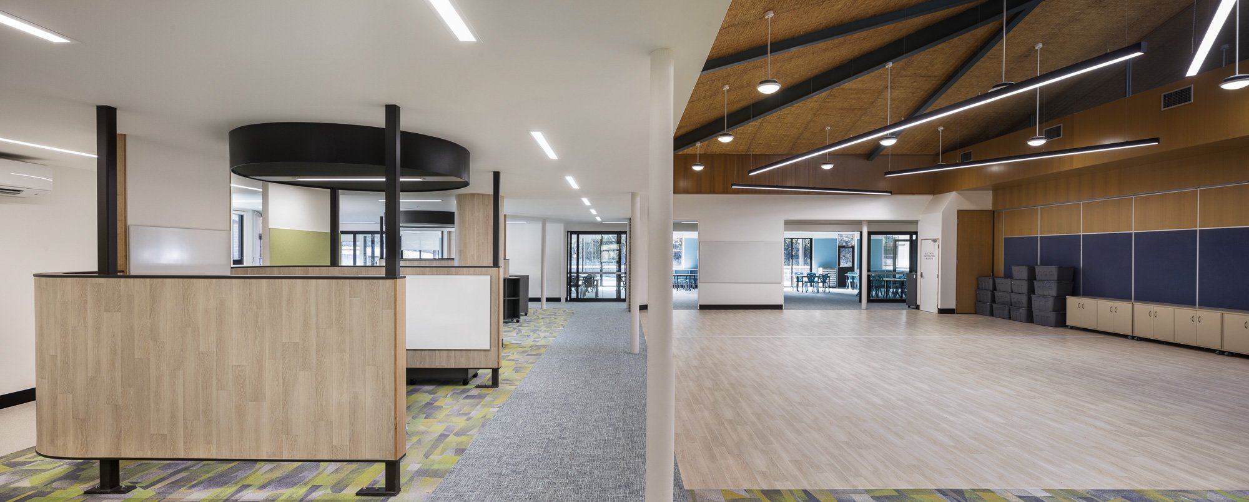
Holy Trinity Catholic Primary School
CLIENT
Melbourne Archdiocese Catholic Schools
SITE
Eltham North
-
Client
Harmer Architecture worked with the Holy Trinity School staff and MACS Melbourne Archdiocese Catholic Schools.
Context
Holy Trinity is located in a residential area in Weidlich Road, Eltham North, which is characterised by its landscaped environment.
Brief
This project is the first stage of a major upgrade to Holy Trinity Primary School for whom Harmer Architecture prepared a comprehensive masterplan. The project comprises a new relocated main entry, a reconfigured administration and welcome area, new flexible open and enhanced learning spaces and a relocated staff room.
Design Intent
The classrooms for grades 5 and 6 open directly onto a new landscaped outdoor space for recreation and outdoor learning activities.
A new main central open learning area creates more space for large group activities such as STEM. Classrooms can be opened up to this central area to maximise flexibility.
The new school entrance is highly visible from the arrival area at the front of the school and is universally accessible, safer for students and gives improved supervision by staff of comings and goings.
Images by Blue Tree Studios
