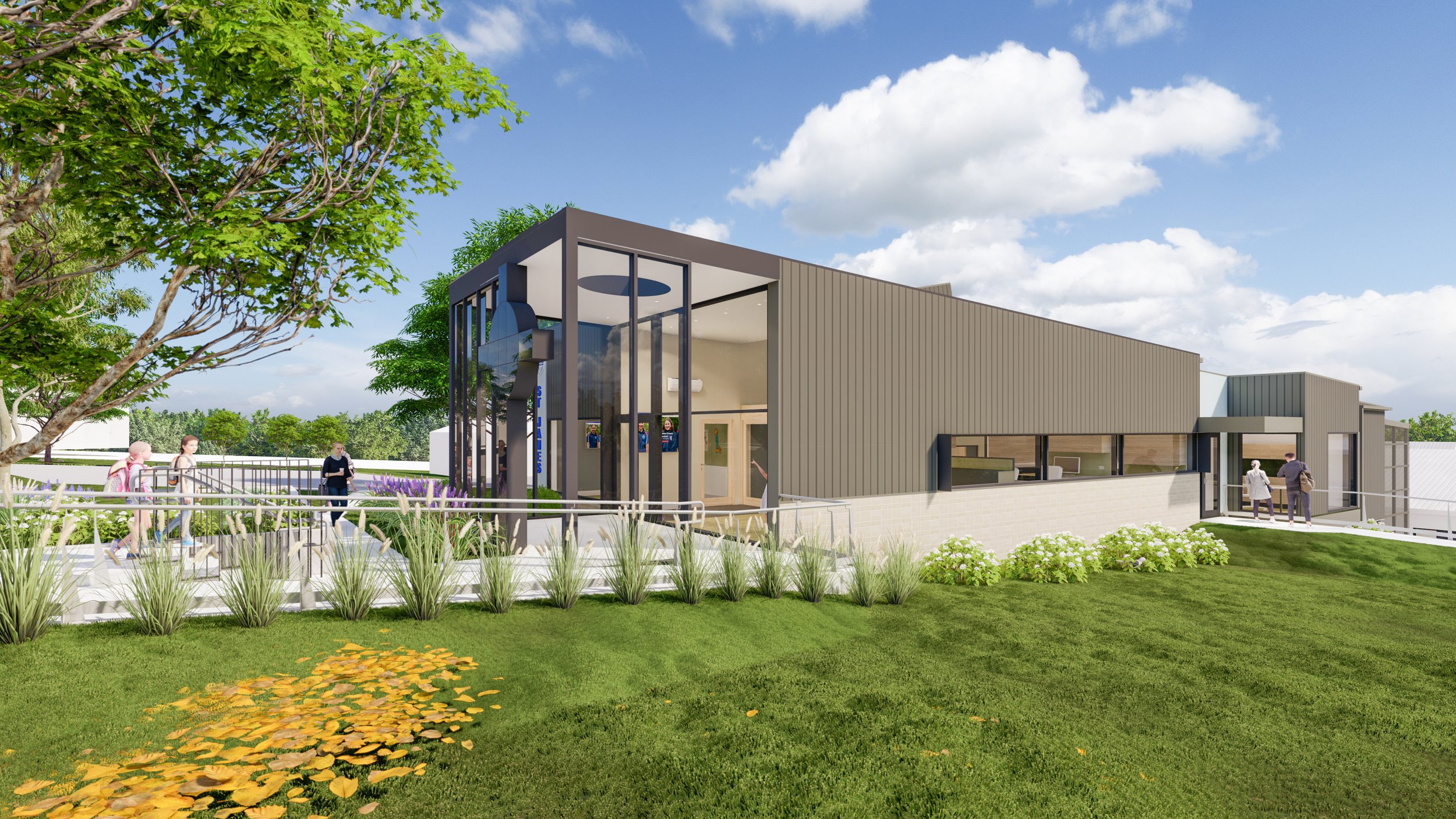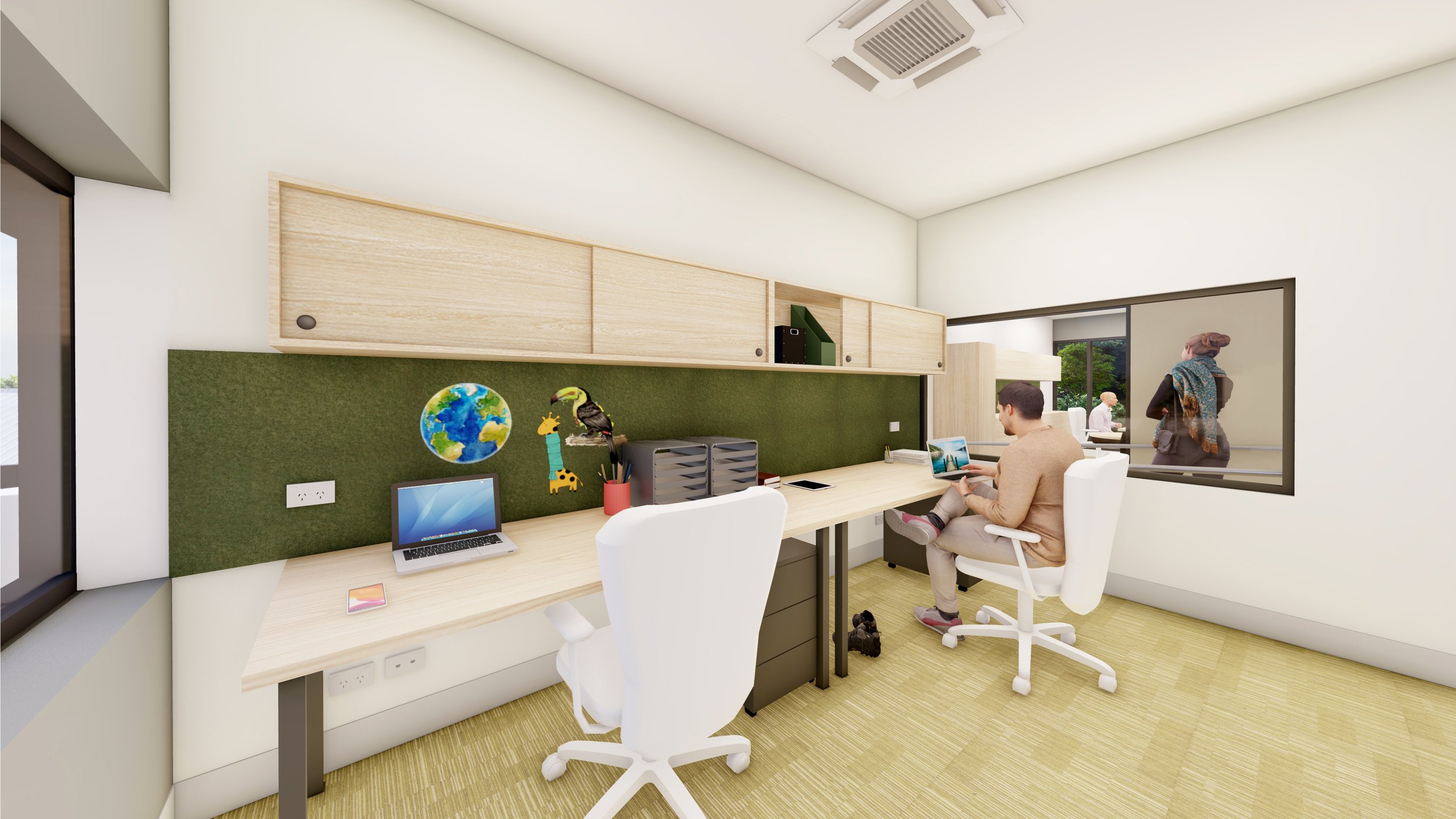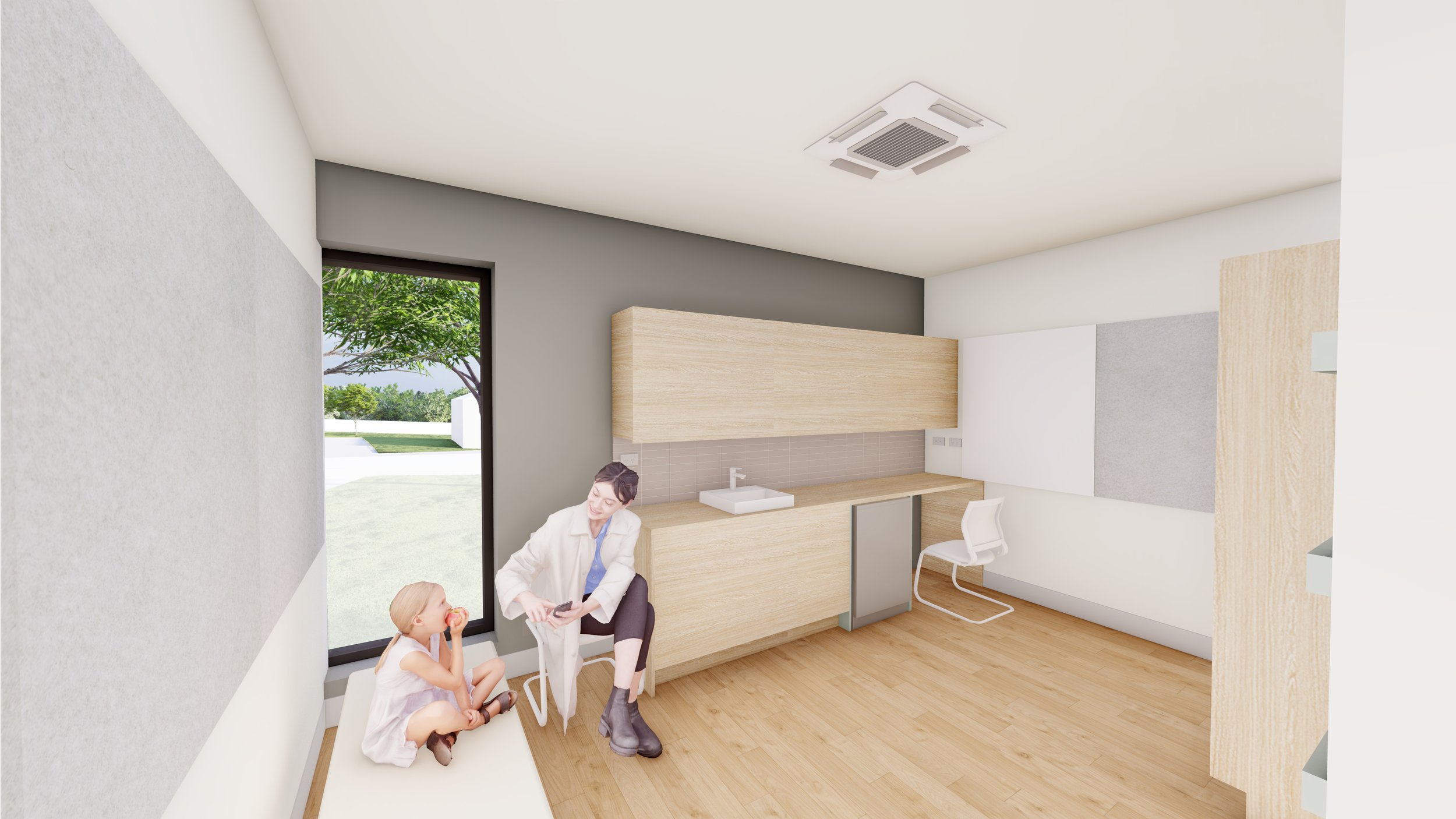
St James Catholic Primary School
CLIENT
Melbourne Archdiocese Catholic Schools
SITE
Vermont, Victoria
-
Client
Harmer Architecture is working with St James School staff and MACS Melbourne Archdiocese Catholic Schools.
Context
St James is located in a residential area in Centre Road Vermont.
Brief
The proposed new admin building for St James will create a new entrance to the school and a notable presence within the neighbouring community.
The new building will include a new reception, offices, sick bay, meeting rooms, staff amenities, and a new accessible lift at the rear of the building to provide an accessible path of travel from the admin building level down to the existing school main central courtyard.
Design Intent
We call this project a new learning pathway. The primary design focus is accessibility from the street to the heart of the school. Universal access using ramps that form an integral part of the main circulation within the building will create open access for everyone, thereby engaging with the community in a physical sense.
A generous weather protected front porch and connecting foyer will create a welcoming place for all staff, students and visitors. The new entrance will create the all-important positive first impression for new parents and will make wayfinding easy and legible.
The entry portico will feature a contemporary version of the Christian cross highlighted with coloured glass to remind visitors of the Catholic identity as the basis of the mission of the school.
This project will be completed in late 2024.







