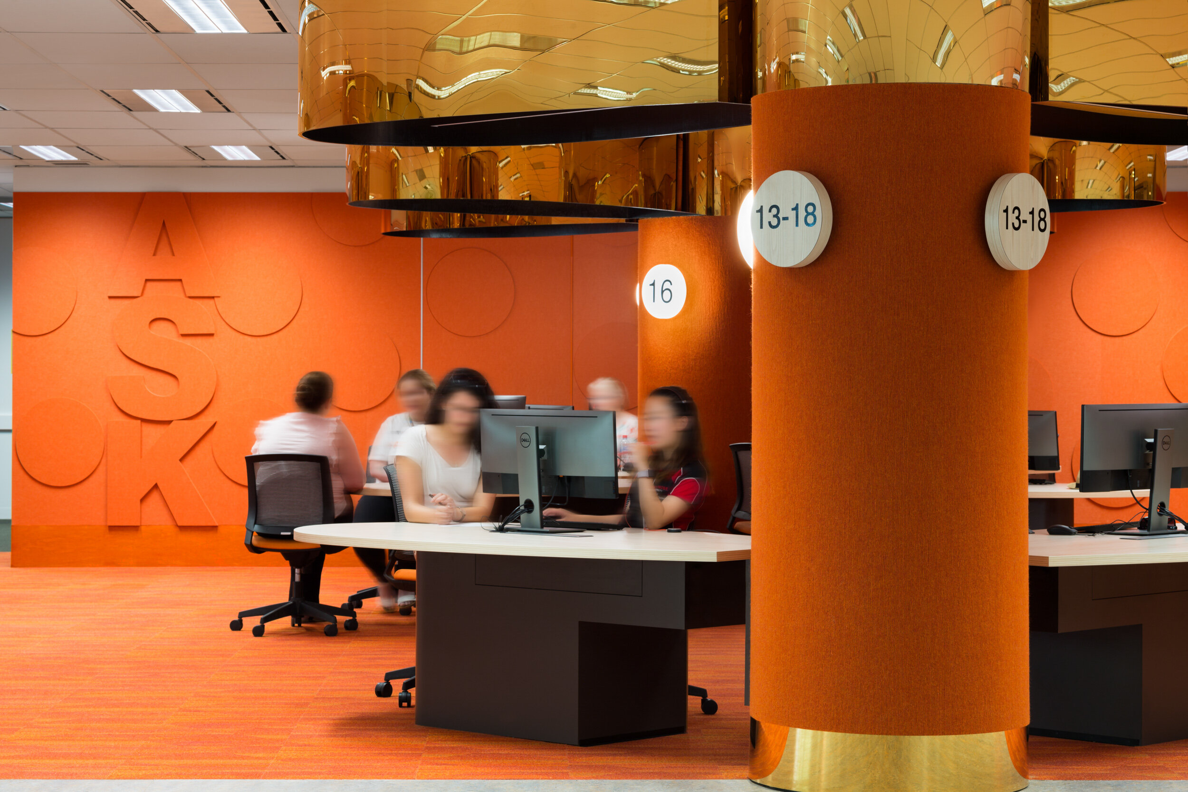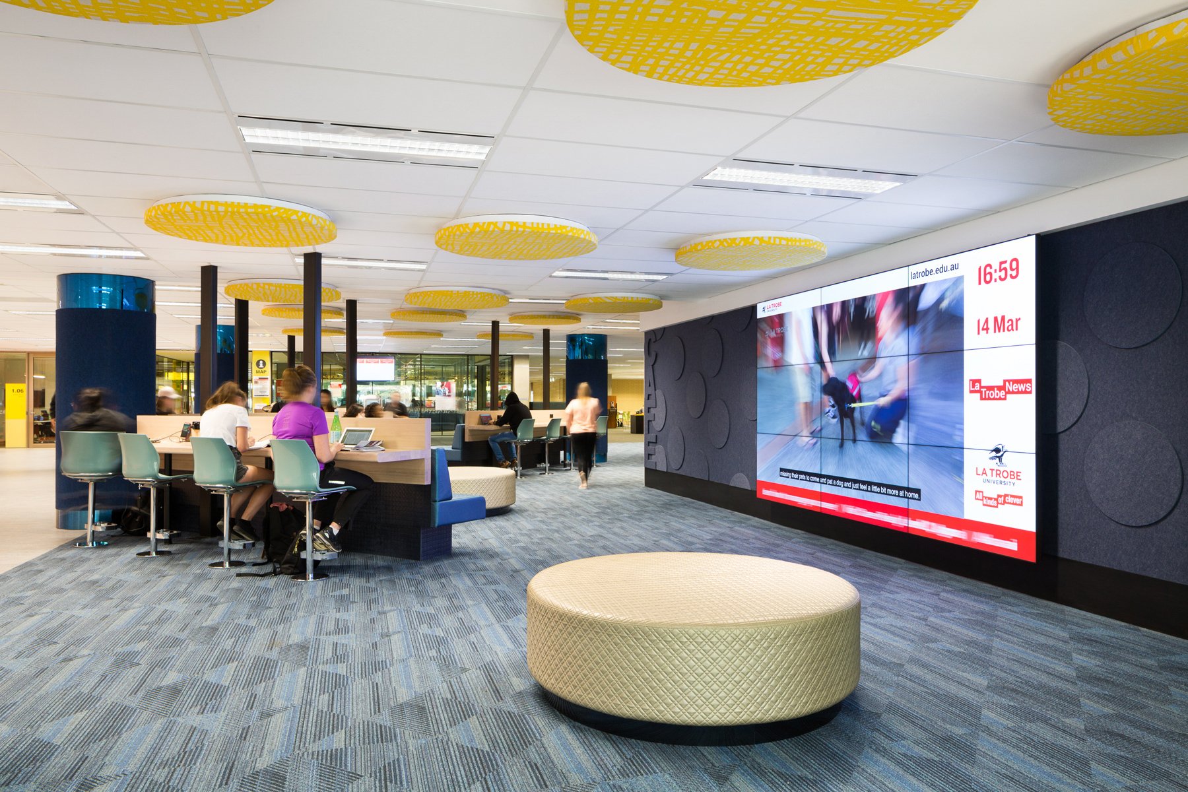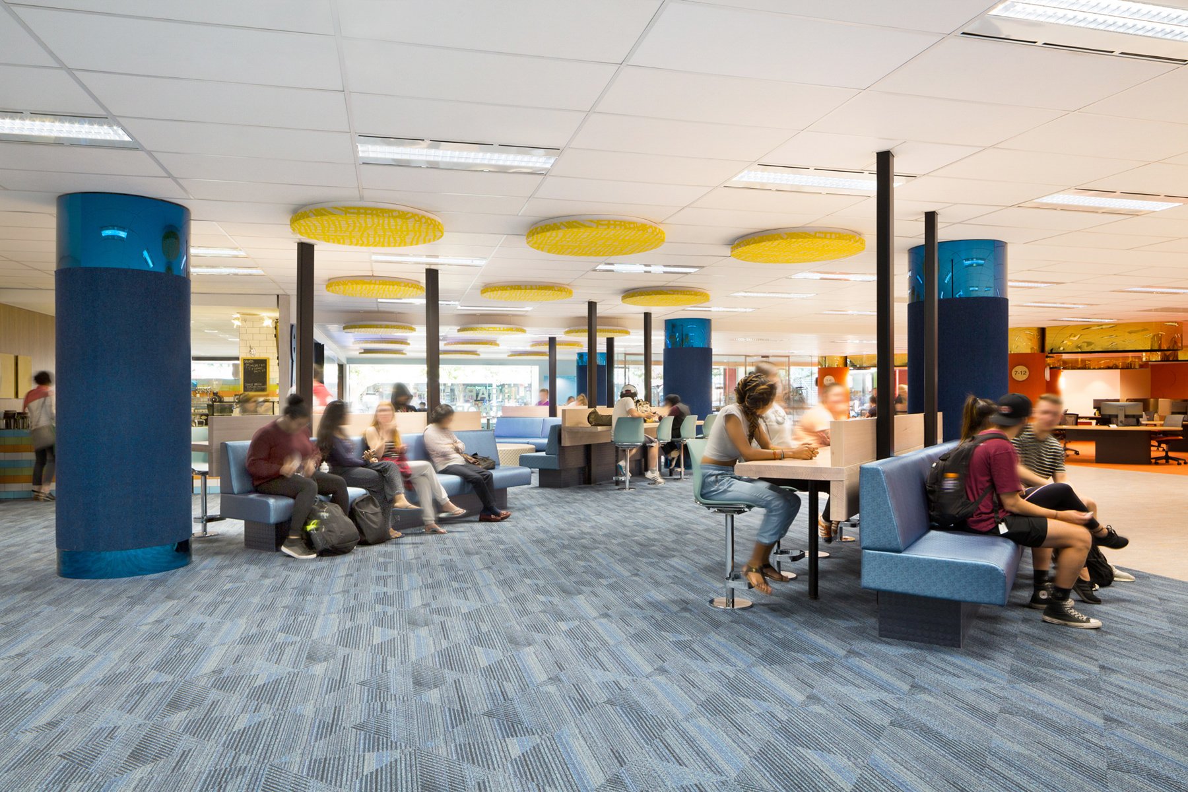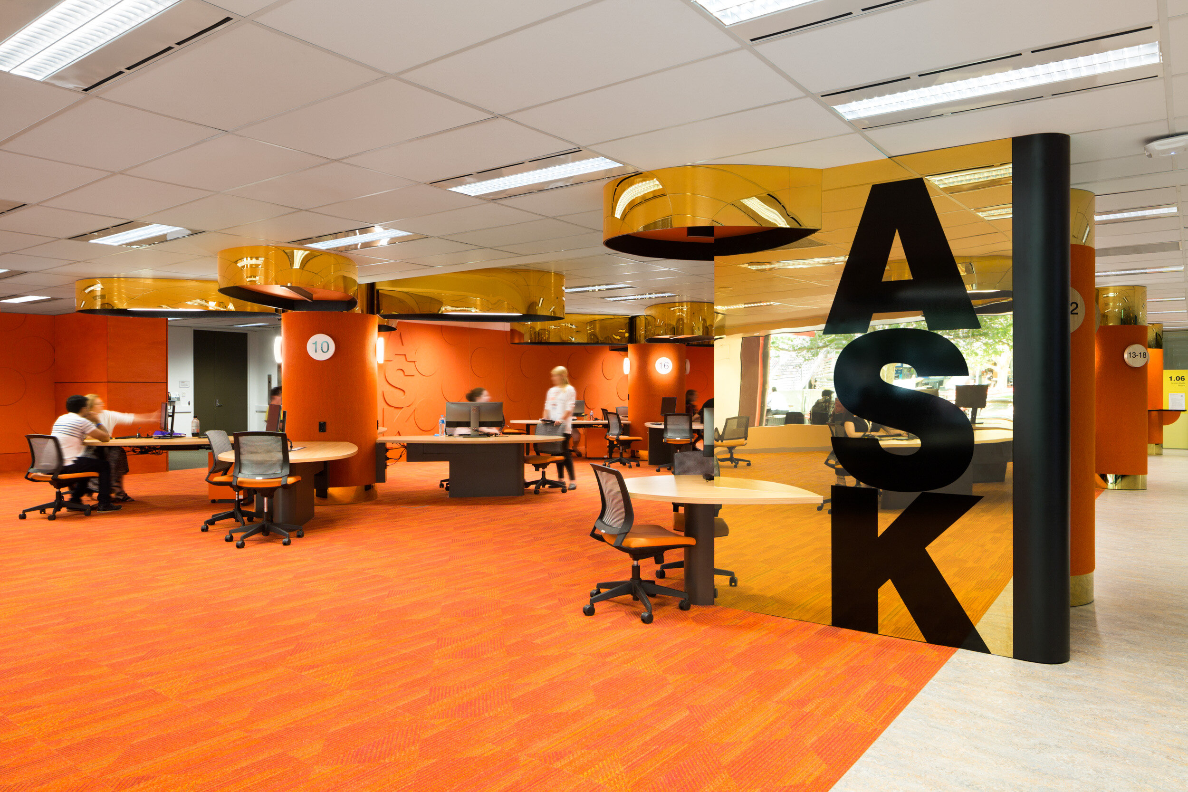
ASK LaTrobe
CLIENT
La Trobe University
SITE
Bundoora Campus, Melbourne

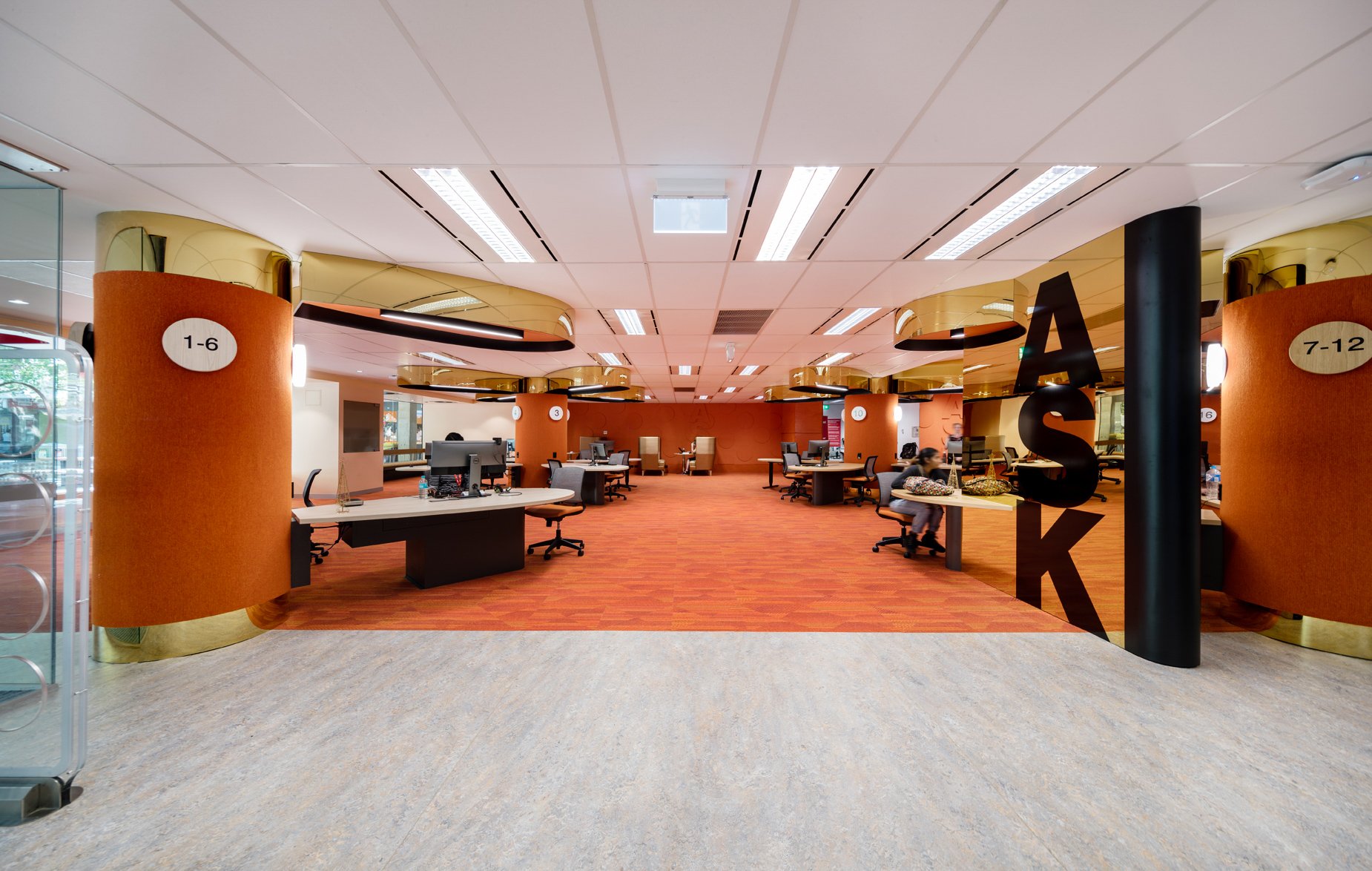
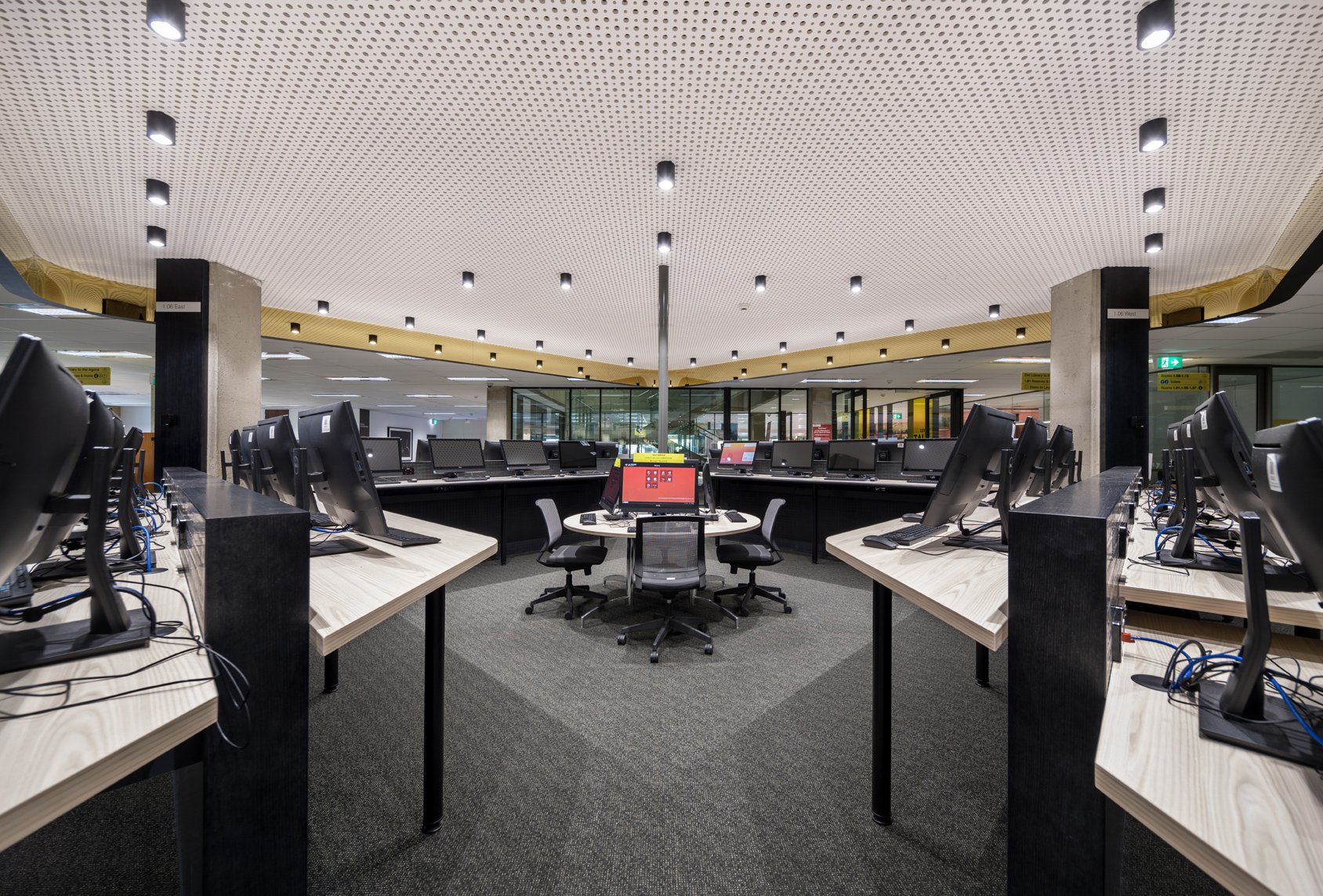
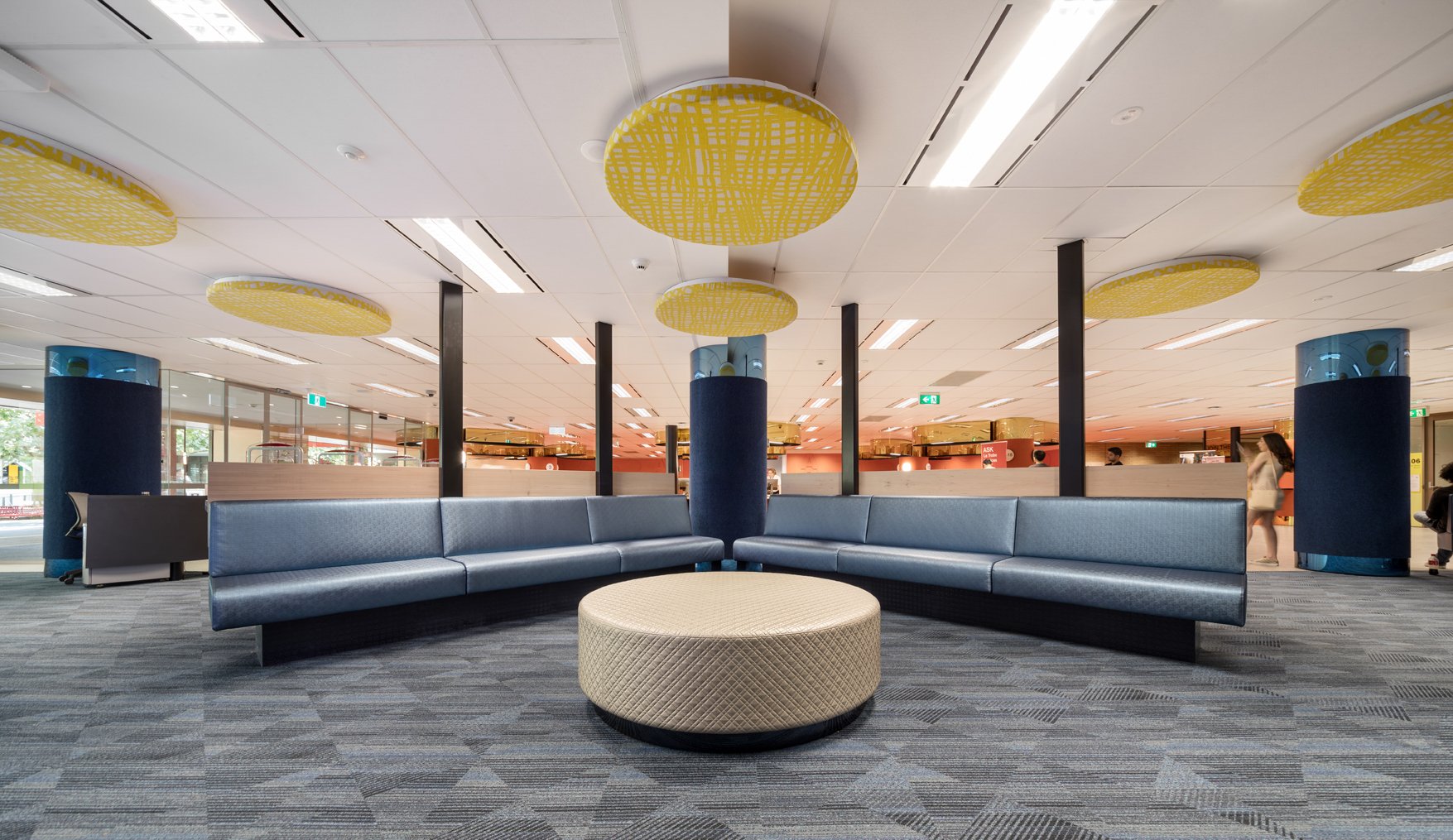
-
Harmer Architecture has reconfigured the ground floor entry area to the Charles Borchardt Library, the main Library on the Bundoora Campus of La Trobe University. The Harmer design solves the previous problems of poor spatial planning, significant congestion in people flow and wayfinding issues.
The main entrance was moved to a central location to create two major new spaces in the Library – an area for ASK LaTrobe, the main contact point for University students and also a new student breakout area beside the Writer’s Block Café.
The ASK LaTrobe area, colour coded orange, provides increased space for staff student contact in a more informal pattern of using work tables radiating in four directions from the structural columns like the petals of a flower.
The student breakout space, colour coded blue, is also greatly increased and provides a variety of seating options, facilities for charging devices, and also a large self service area for accessing Library information.
The new areas create a major new public space in the Library fronting the Agora for social interaction and information exchange, and by removing a projecting window bay, the visual links from the nearby Western Gateway campus entrance are vastly improved.
Images by Gallant Lee and Sarah Anderson

