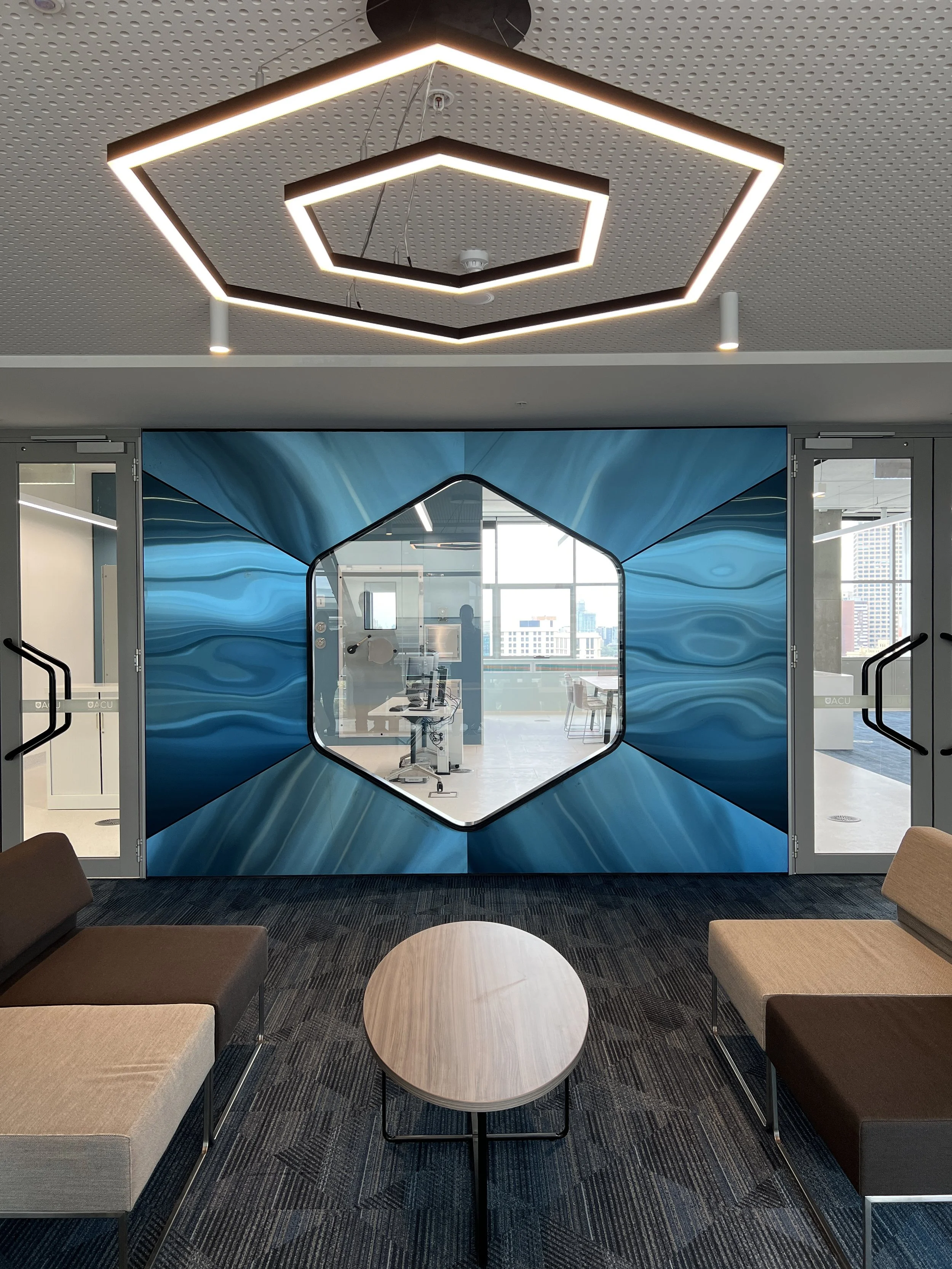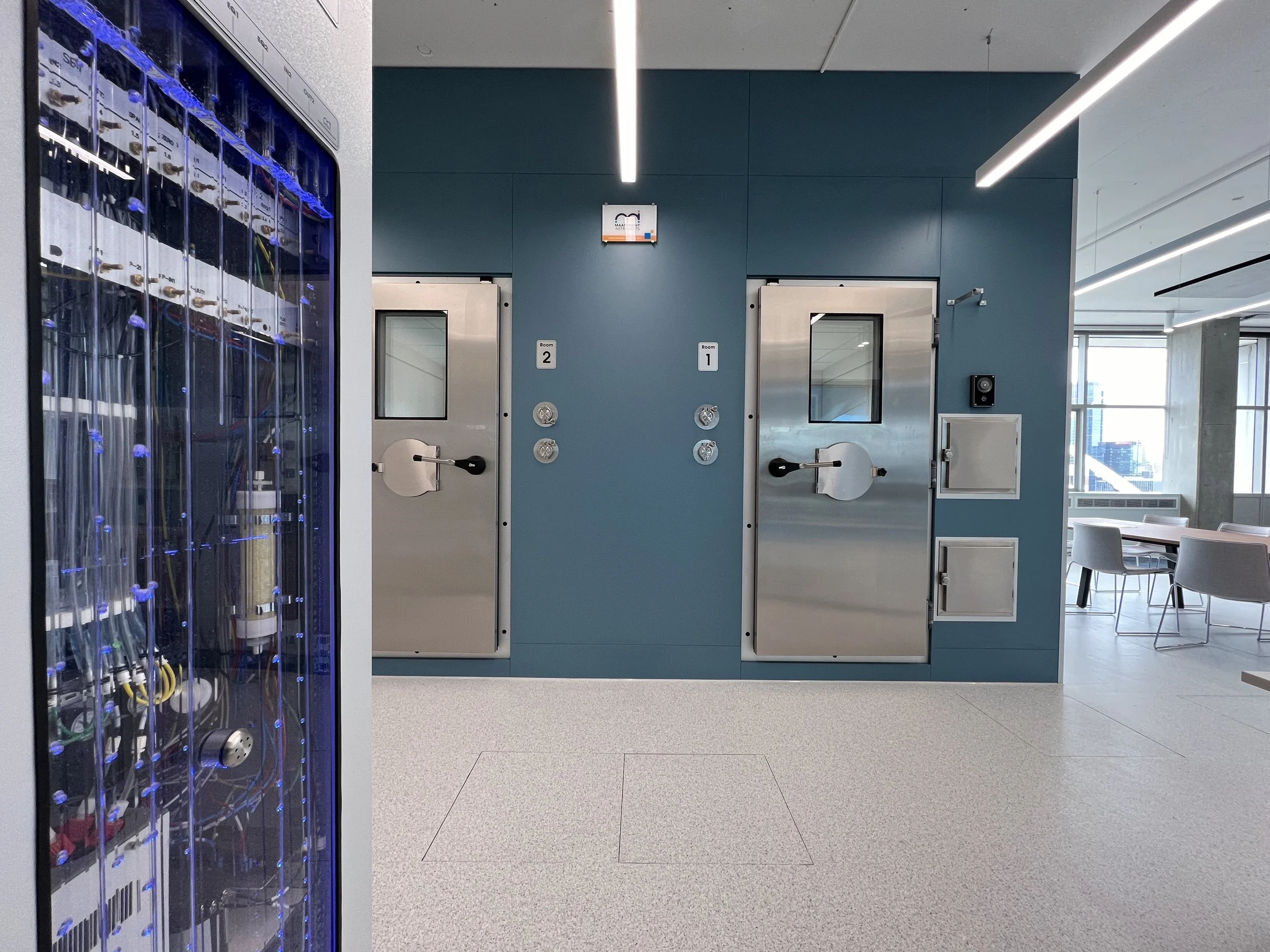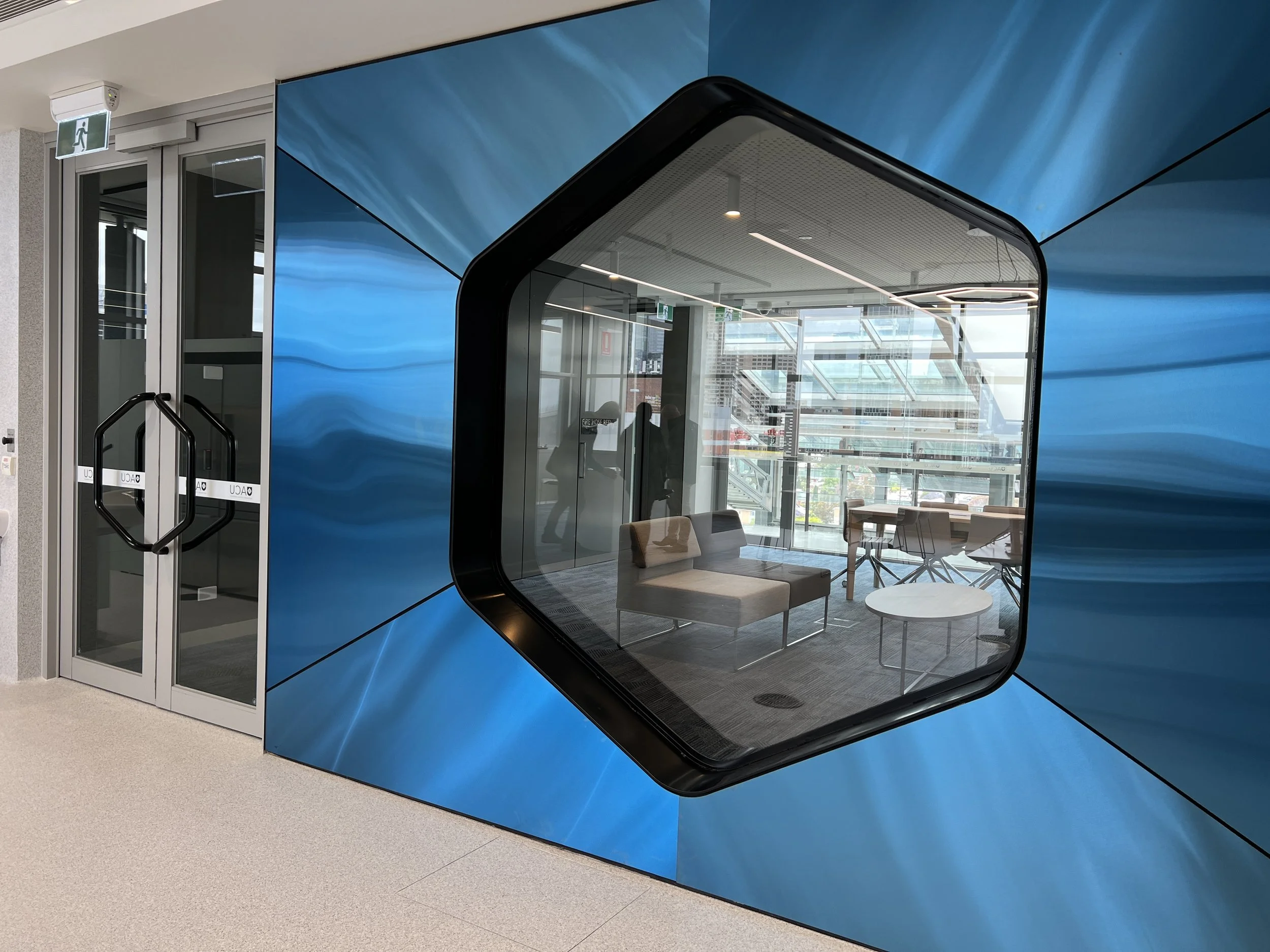
ACU Metabolic Chamber Laboratory
CLIENT
Australian Catholic University
SITE
ACU Melbourne Campus, Fitzroy
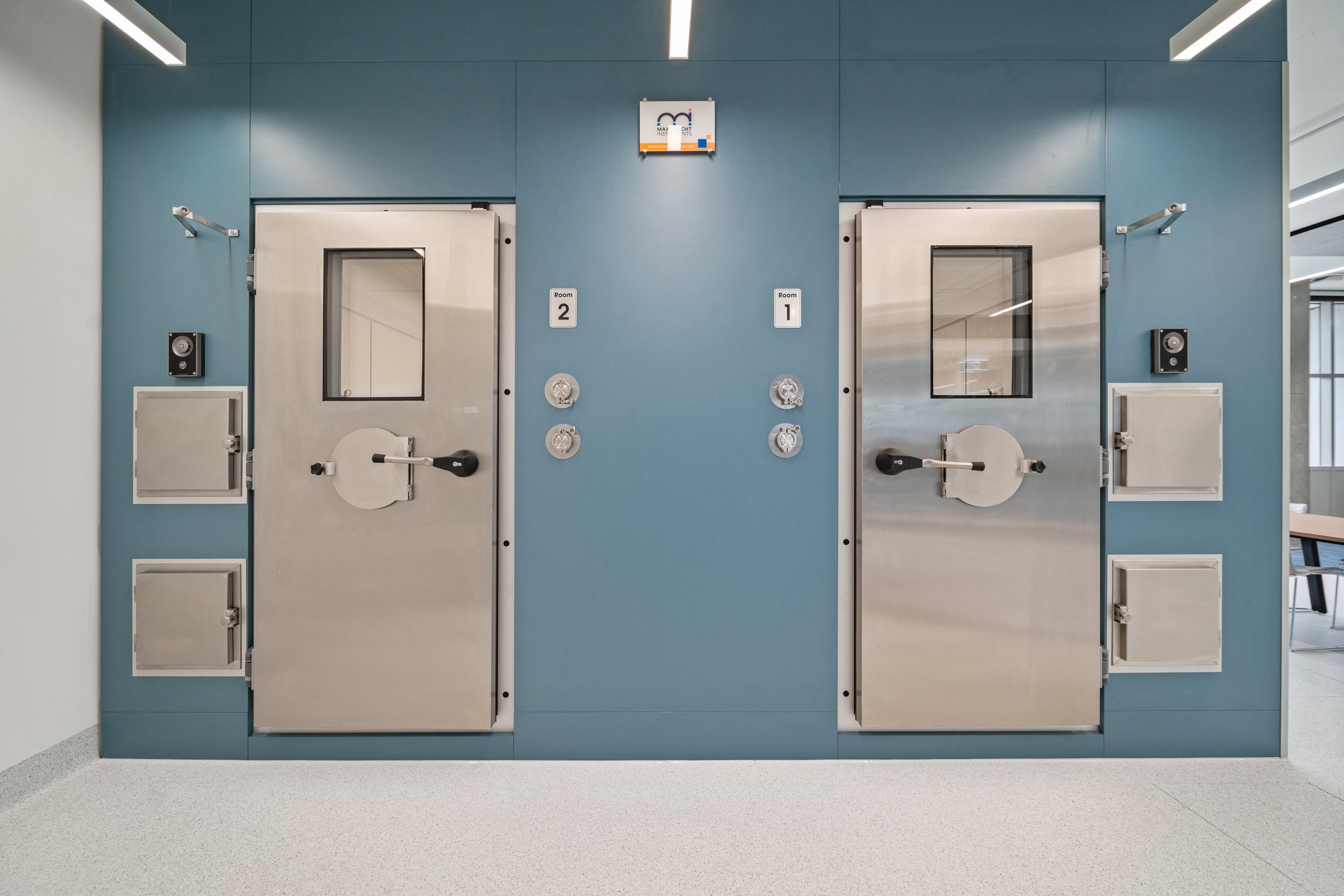
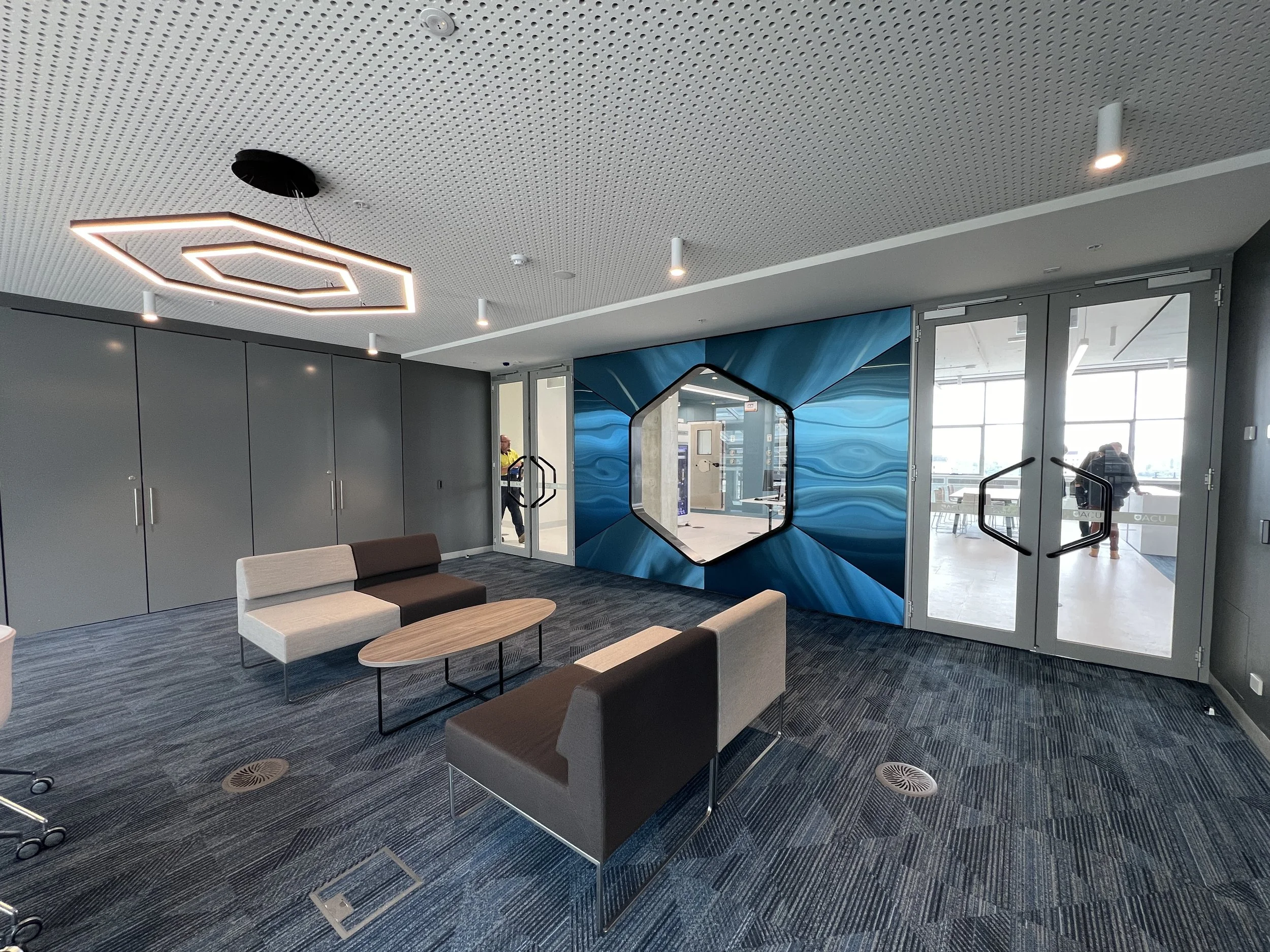


-
Client
The Australian Catholic University’s, Redevelopment and Capital Projects team, commissioned Harmer Architecture to design the new laboratory for the ACU exercise and nutrition programme. The programme is conducted by the ACU’s Mary MacKillop Institute for Health Research.
Context
The Metabolic Chamber Lab occupies part of the top floor of the Daniel Mannix building on ACU’s St.Patricks campus in Fitzroy. The Lab has panoramic views of the CBD skyline of Melbourne, and of most relevance, is the view of the tower of St. Patrick’s Cathedral.
Brief
The space was to accommodate two metabolic chambers with a raft of associated complex equipment, along with an entry foyer, treatment room, workspace and a kitchen.
The Harmer design team worked closely with the suppliers and installers of the metabolic chambers, Maastricht Instruments of the Netherlands. The Metabolic Chambers, also known as whole body room calorimeters, are occupied by trial participants so that researchers can study the effects of varying atmospheric conditions on how the human body metabolizes food.
This ACU research will allow research applications into obesity and type 2 diabetes, sleep and circadian rhythm and sports science.
The ACU Metabolic Chambers are the only equipment of its type in the southern hemisphere.
Harmers and the ACU
Harmer architecture have completed over 10 projects for the ACU Health Sciences faculty on the St. Patrick’s campus in Melbourne.
