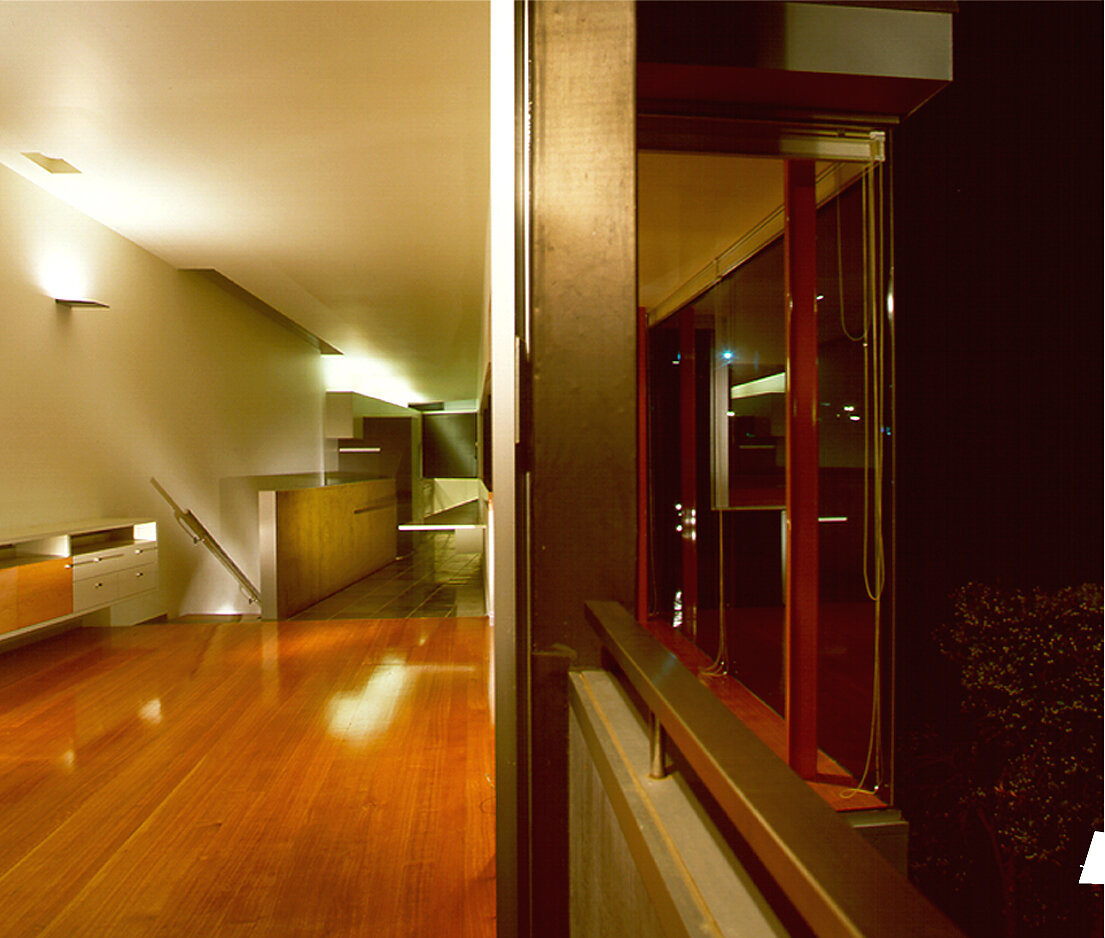
Wedge House
SITE
Clifton Hill, Melbourne




-
This house was built on a wedge sloped piece of vacant land behind our former Harmer Architecture Studio at 652 Smith St Clifton Hill.
The first floor of this small residence functions as a living, dining, kitchen and outdoor balcony, the ground level contains bedroom, study, laundry, bathroom and entry.
The design is an experiment in creating an illusion of space on an impossibly small site. The wedge shape site is expressed in the form of the building. The tightness of the wedge is spatially released by a series of incisions that connect floors or the outside environment.
Images by Trevor Mein
AIA Commendation
Residential New
“With dextrous planning, the architects have managed to execute this extraordinary building on an almost impossibly small, wedge-shaped site in Clifton Hill.
The internal layout has been arranged to highlight the experience of occupation of the unique site, underscoring the perspective qualities of the wedge shaped envelope.
The clever planning of this two-bedroom house is complimented by fine detailing. Rather than a minimalist approach often advocated by small spaces, the architects here have used a rich palette of materials internally, which further highlights this compact architectural experience.”
Robert McBride | McBride Charles Ryan Architects, Jury Chair
Awards
1999 Australian Institute of Architects Commendation
1999 Wools of New Zealand – Interior Design Awards
Publications
MONUMENT. Special Issue 1999. The Wedge House Adventures in Urban Space by Doug Evans
The Australian Finance Review. 28 January 2005. ‘The Need to think outside the square’ (Wedge House) by Stephen Crafti
The Age. 19 May 1999. ‘The Wedge’ (Wedge House) by Denise Gadd
The Age. 24 February 1999. ‘Architect finds home in wedge-shaped gem’ (Wedge House) by Joe Rollo









