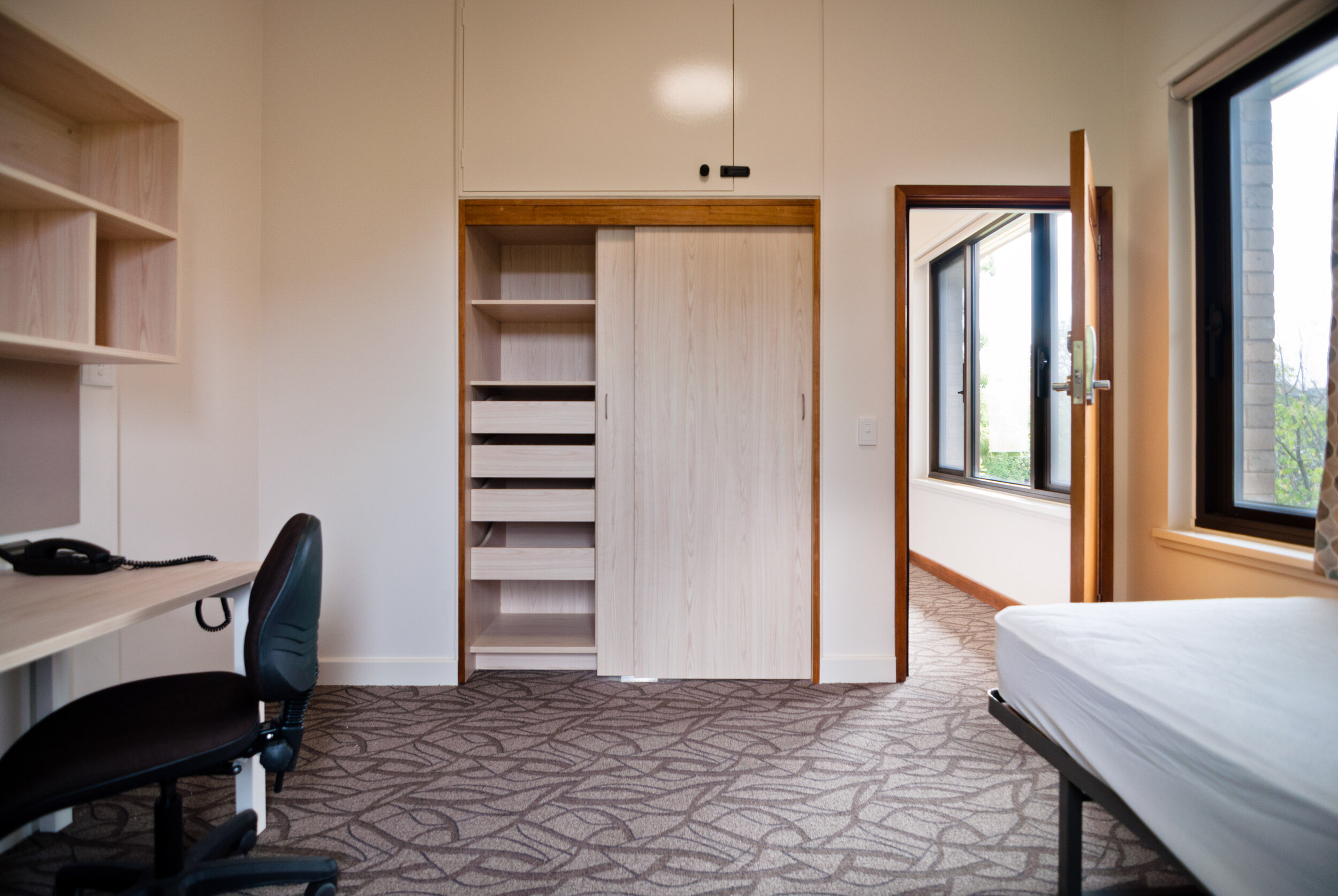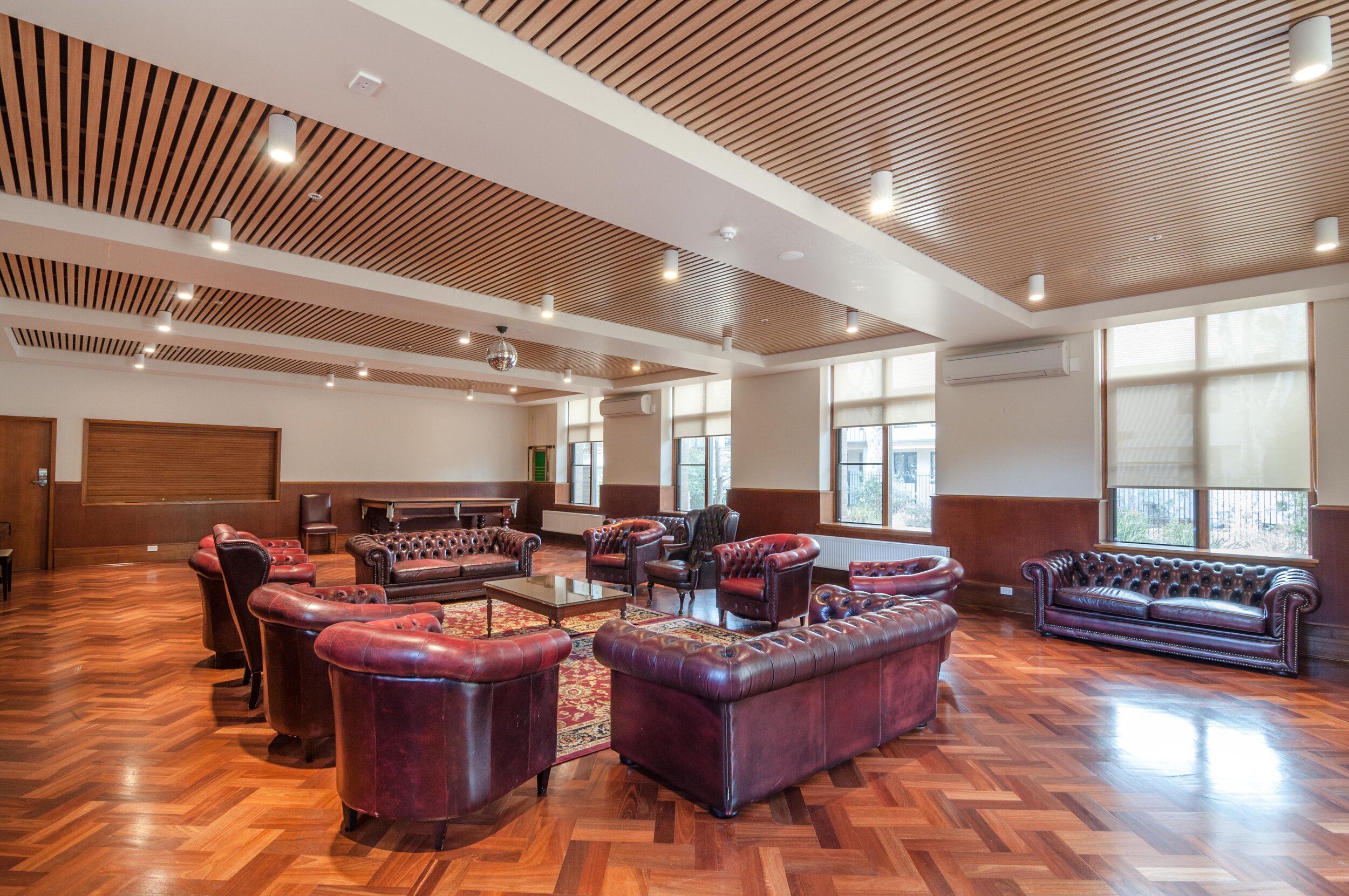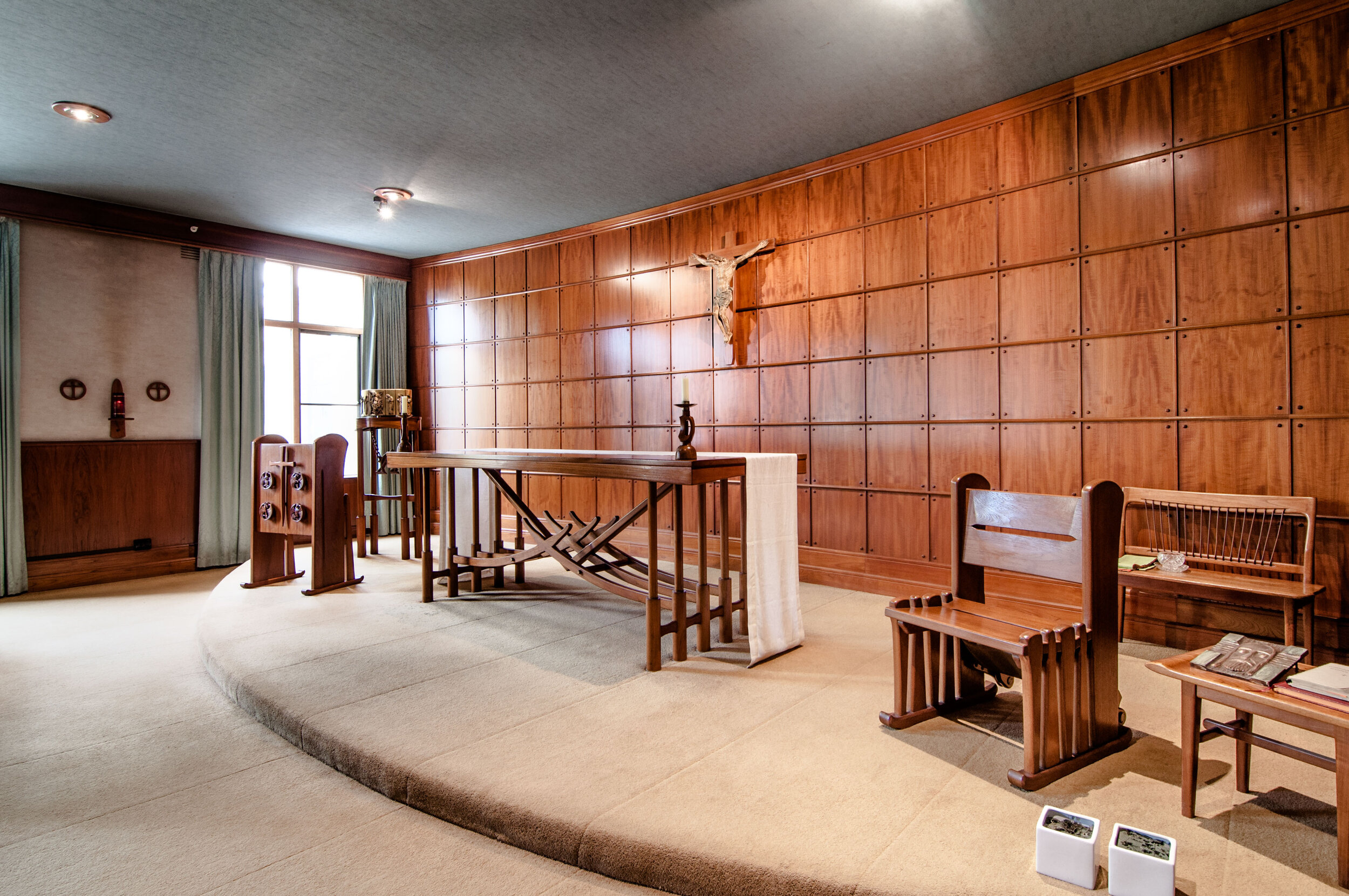
St. Mary’s College
CLIENT
St. Mary’s College
SITE
Swanston Street Parkville, Melbourne

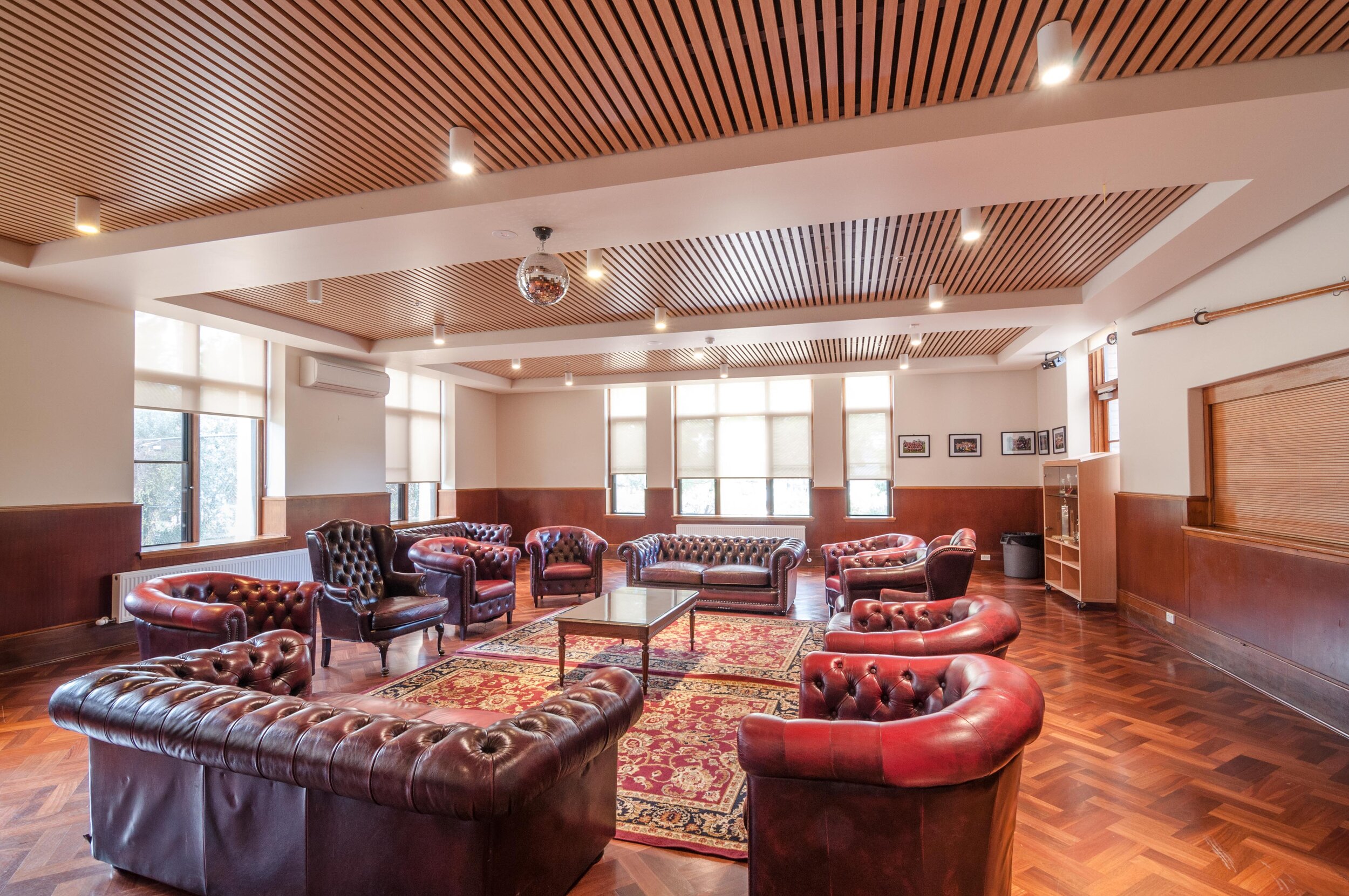
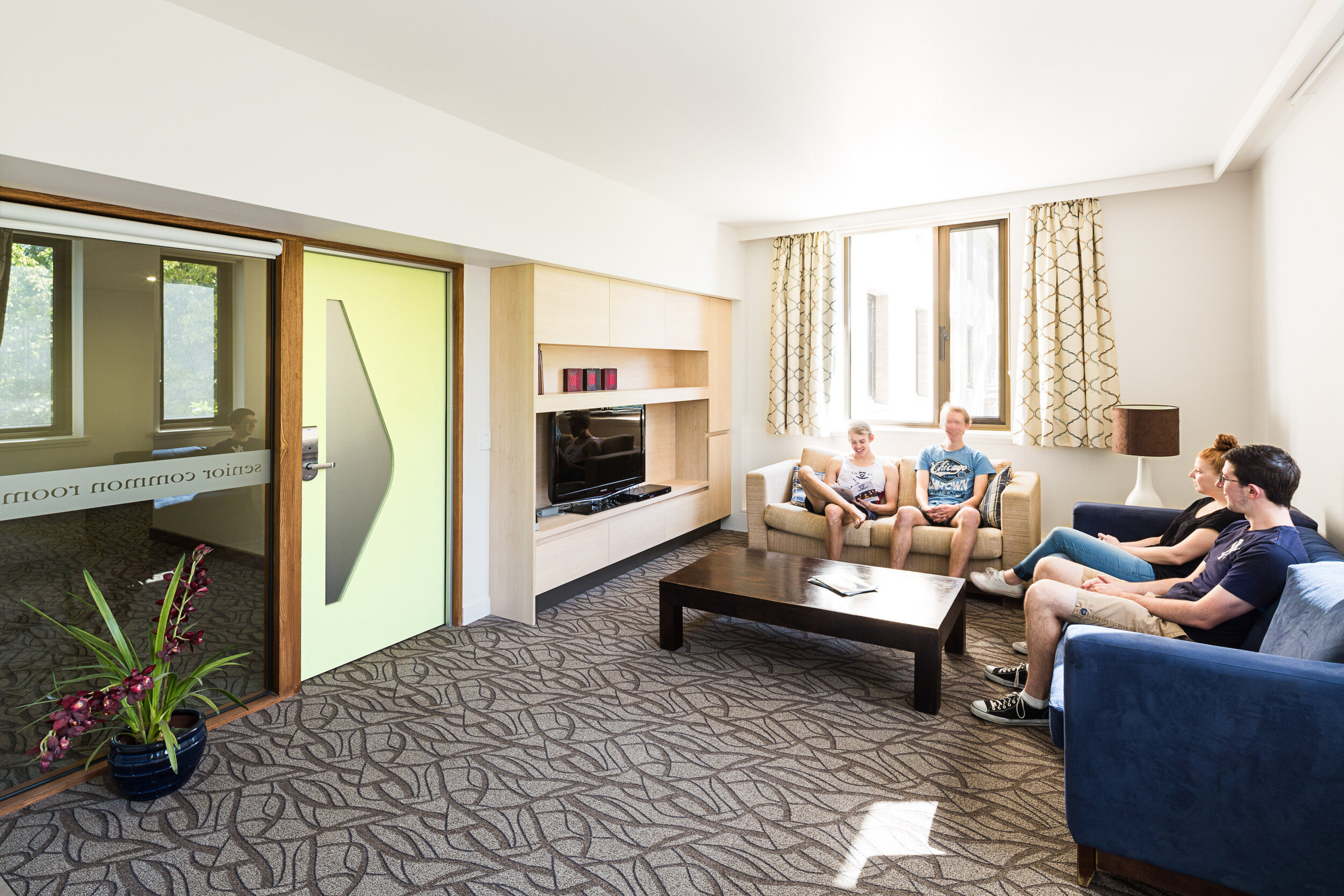
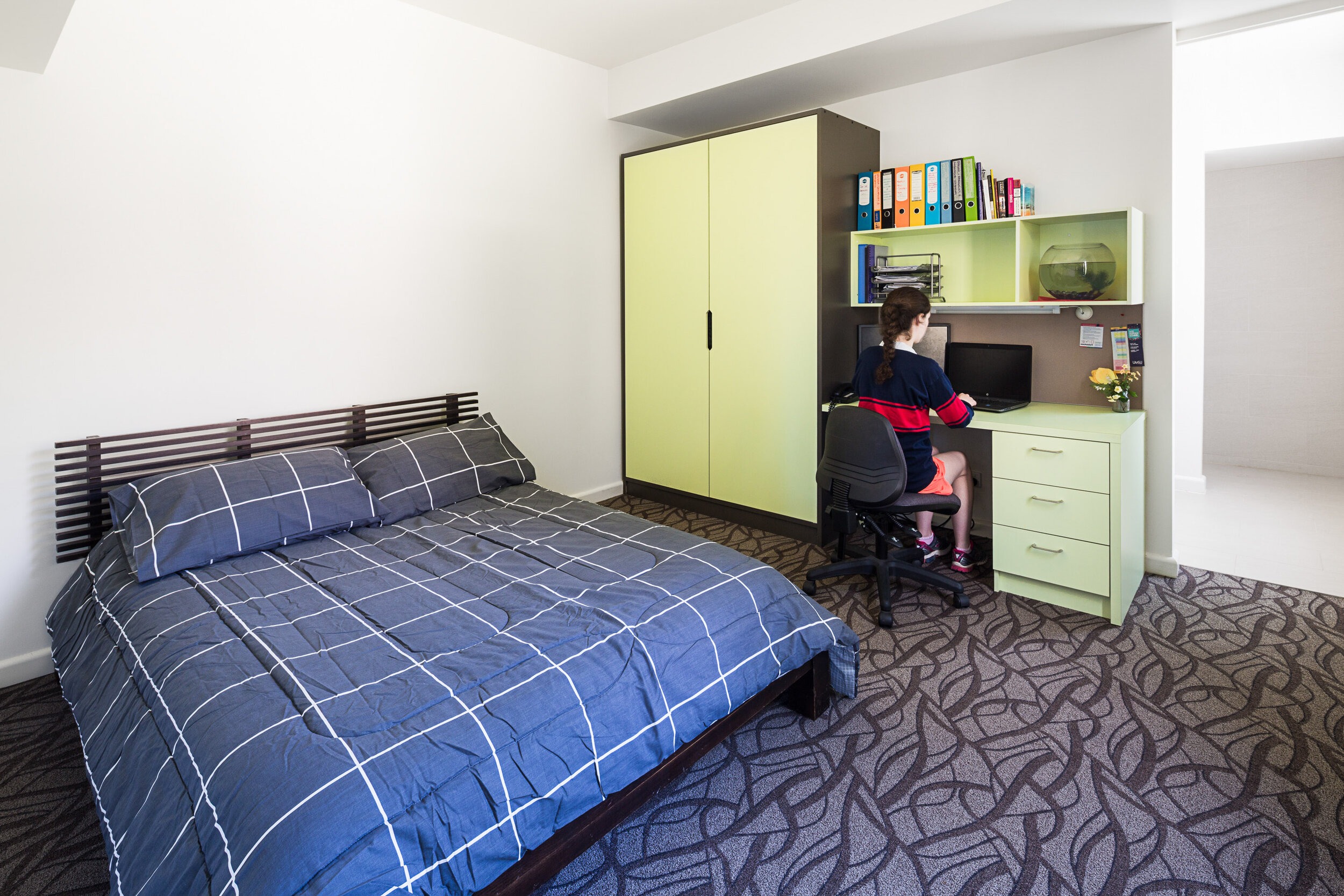
-
Harmer Architecture was commissioned by the Catholic Archdiocese of Melbourne and the council of St Mary’s and Newman Colleges to undertake a Masterplan and staged upgrade to the college located in Swanston Street, Parkville immediately beside the University of Melbourne. The upgrade has been conducted over five stages from 2010 during the annual end of year break and the fifth and final stage was completed in February 2016.
The upgrade comprises of 160 refurbished student rooms and 11 tutors flats as well as upgraded student recreation and study areas, a new lift and reroofing. All mechanical, electrical, hydraulic, and fire services have been renewed along with accessibility compliance. Plans have also been prepared under the Masterplan for a new wing of 24 student rooms, 2 tutors apartments and a Vice Principals residence.
Images by Sarah Anderson
Client Testimonial
“At every occasion I found Philip Harmer to have an innate ability to listen to our needs, yet at the same time use his artistic talents to incorporate his vision to suit. Also, though some of his new build plans were deferred or not taken up, Philip was patient throughout and offered new ideas without showing even the slightest discouragement. Instead Philip was always warm hearted and had a thoughtful and humorous approach. The result of his efforts and involvement speak for themselves, a result that Archbishop Denis Hart referred to as not being just an upgrade of living conditions for our students but rather holistically “transformative”.”
Troy Busbee | Manager Finance & Operations, St Mary’s College





