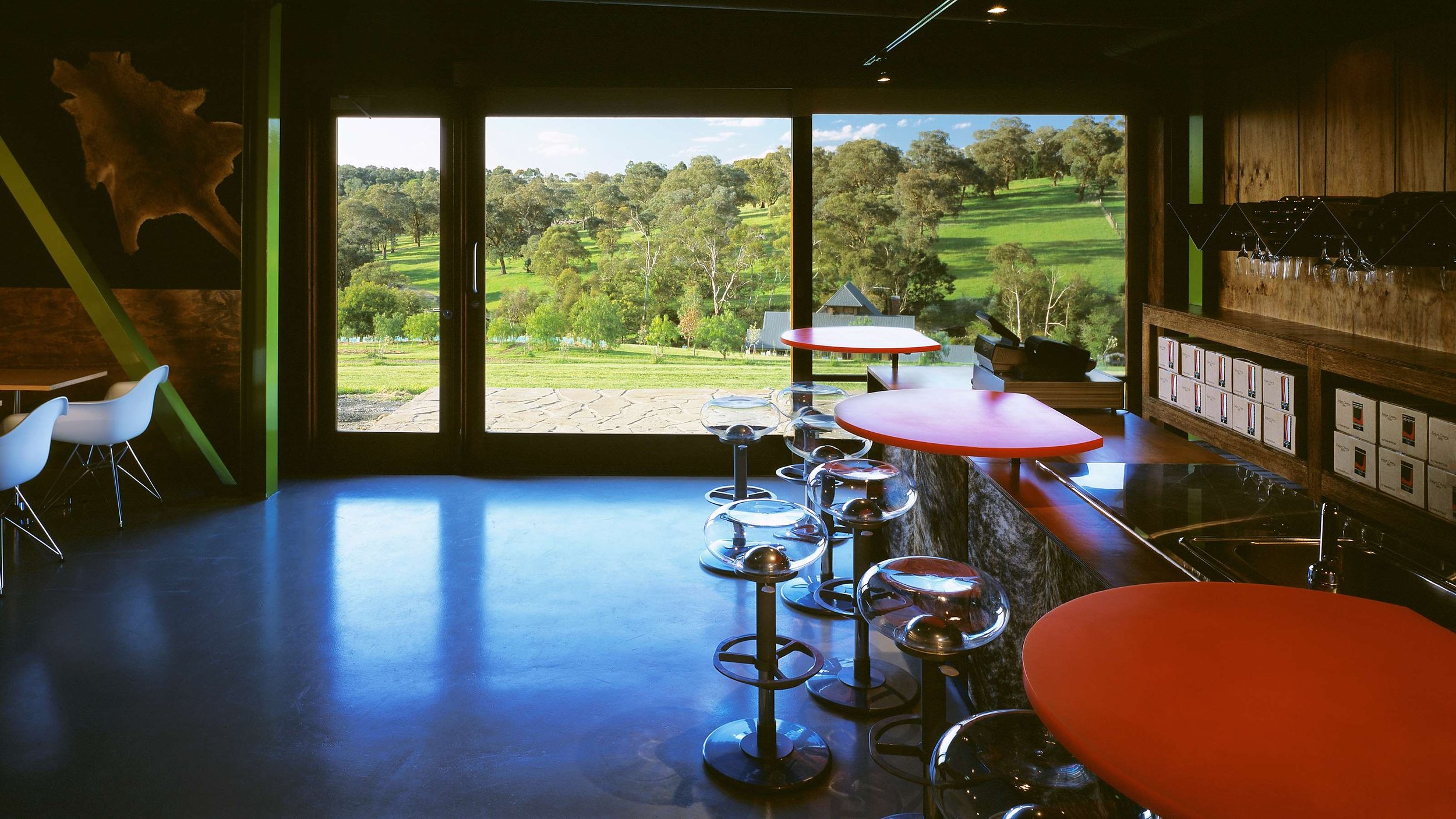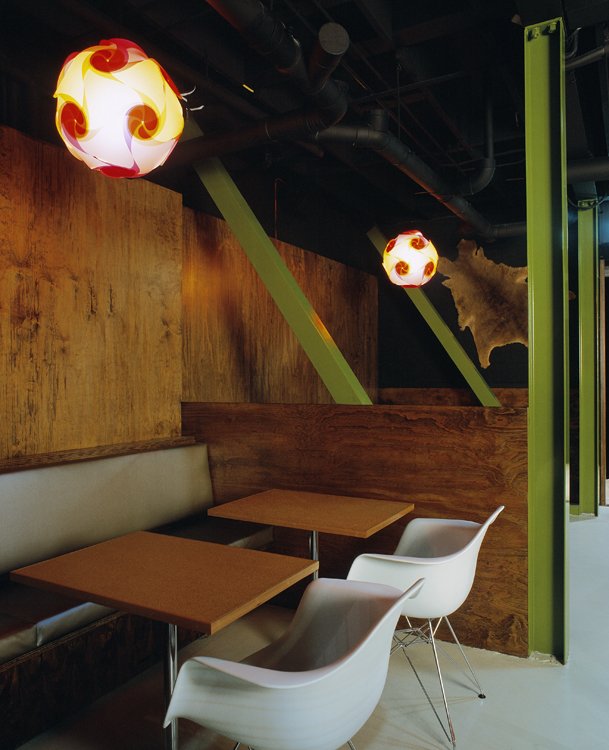
Hide Bar
CLIENT
Roger + Robyn Male
SITE
Kangaroo Ground Victoria



-
The project is an interior fitout of the semi basement of the Harmer Architecture designed Evelyn County Estate Restaurant/Gallery. The bar is dedicated to the tasting and sale of estate grown wines so that the upper floor restaurant and gallery has more space.
The interior adopts a semi industrial approach to finishes and materials to express a workshop environment. Steel plate and reinforcement mesh wine racks, stained plywood booths, bar, storage and a concrete floor are softened by a padded cow hide bar front and upholstered seating. The main feature of the bar is the circular red marblo tasting tables around which people can sit in groups of 3 or 4 to enjoy wine.
Images by Trevor Mein
Publication
ARTICHOKE. Issue 16 2006. Hide Cellar Door and Bar by Francesca Black

