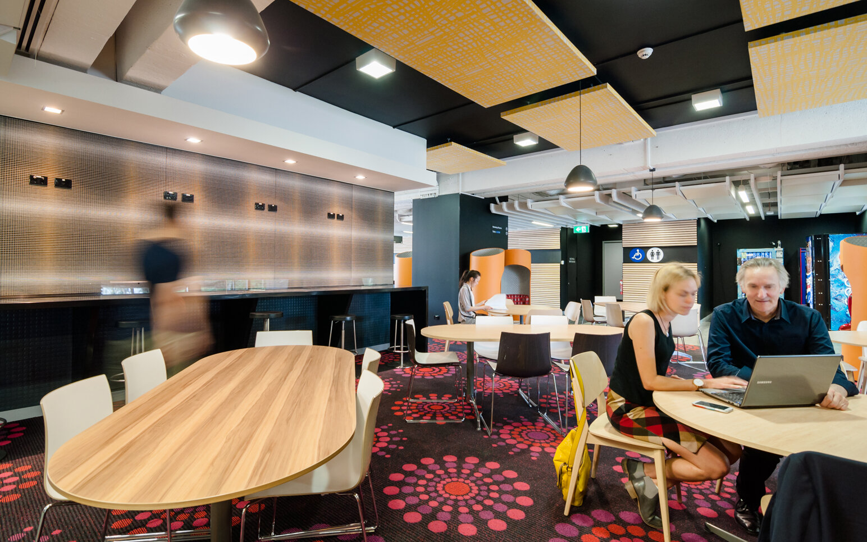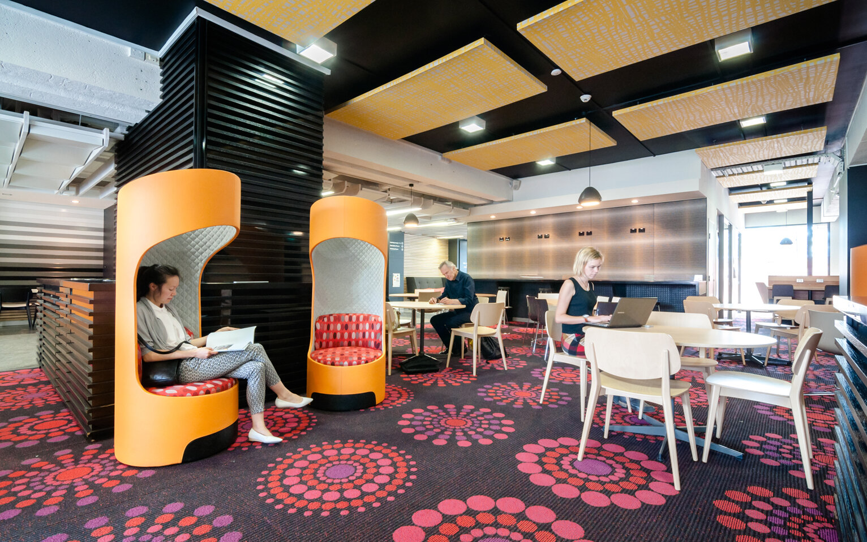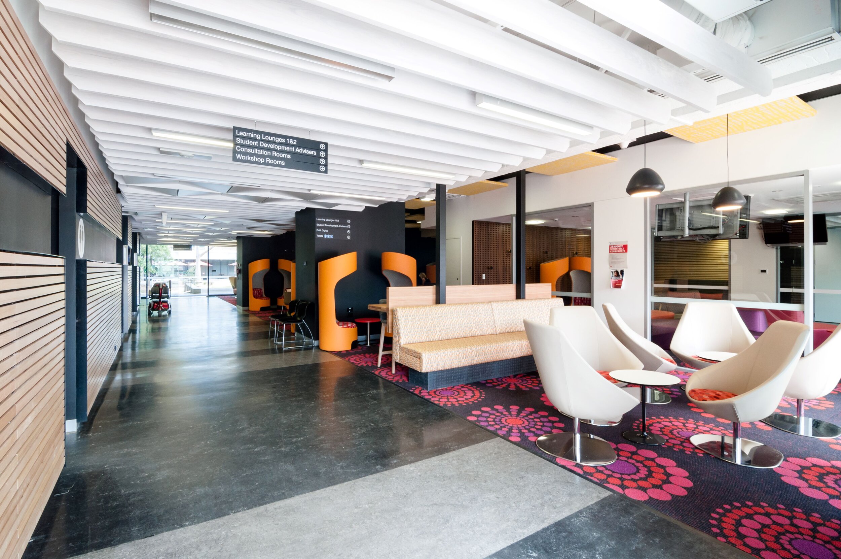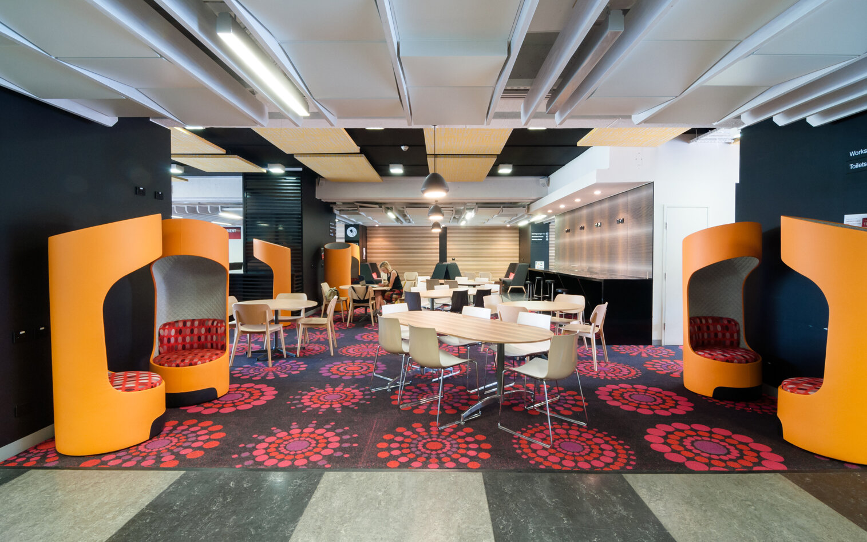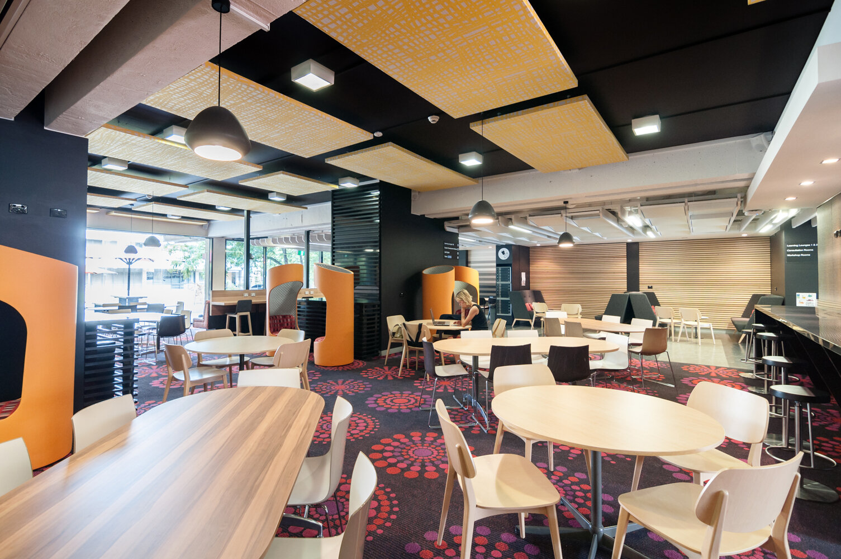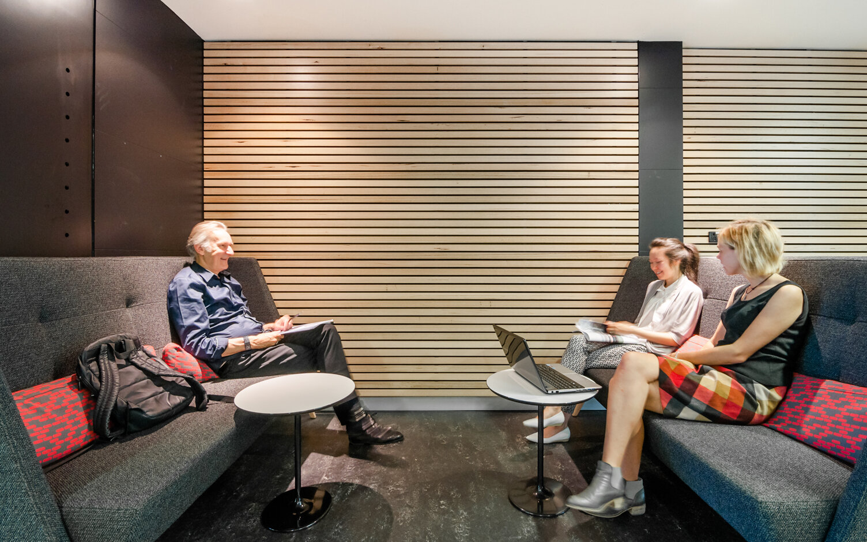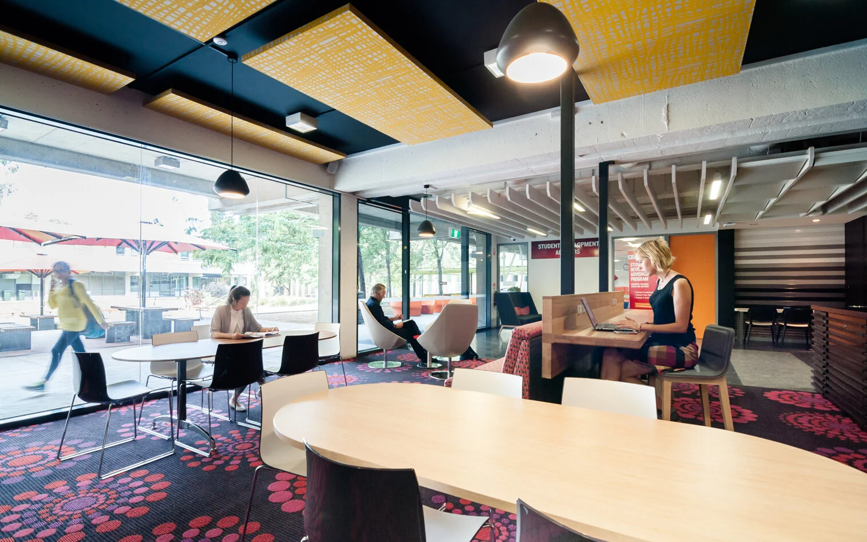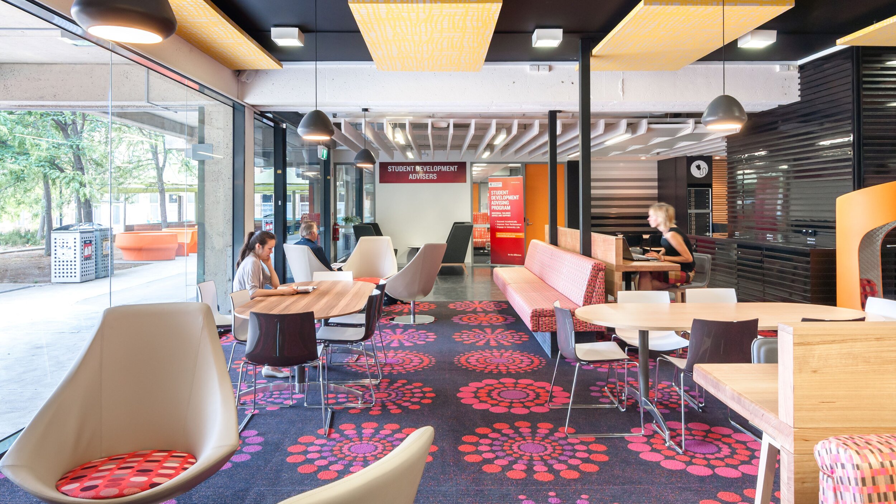
La Trobe University Student Hub
CLIENT
La Trobe University
SITE
Bundoora Campus, Melbourne
-
This project involved the refurbishment of 500 m² of ground floor area in the Thomas Cherry Building, to provide Student Breakout Areas, a Transit Lounge for students to wait for busses, and a Student Development Centre.
The project was delivered to a very rapid time frame and all furniture and fittings , and some materials were selected and designed to allow for easy re-use elsewhere in the future when major renovation to the Thomas Cherry building may eventuate.
Various seating modes were provided to the Student areas to create diversity, including lounge type seating for individuals and groups, seating at benches with provision of power and data, group study tables. Consultation lounge pods in the Student Development Centre were also provided to enable consultations to occur in an inviting and comfortable environment.
Images by Sarah Anderson
