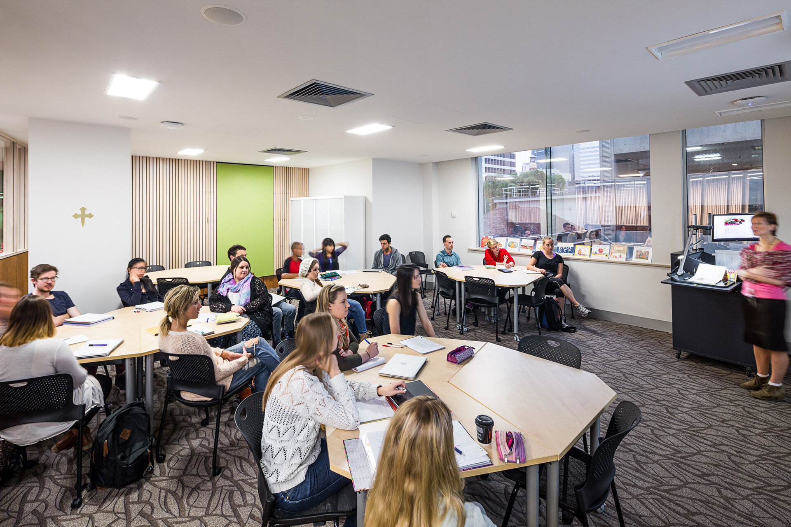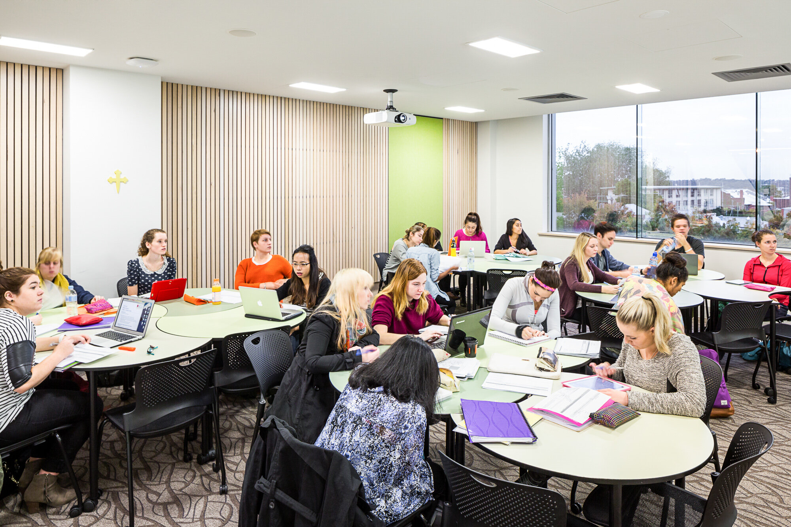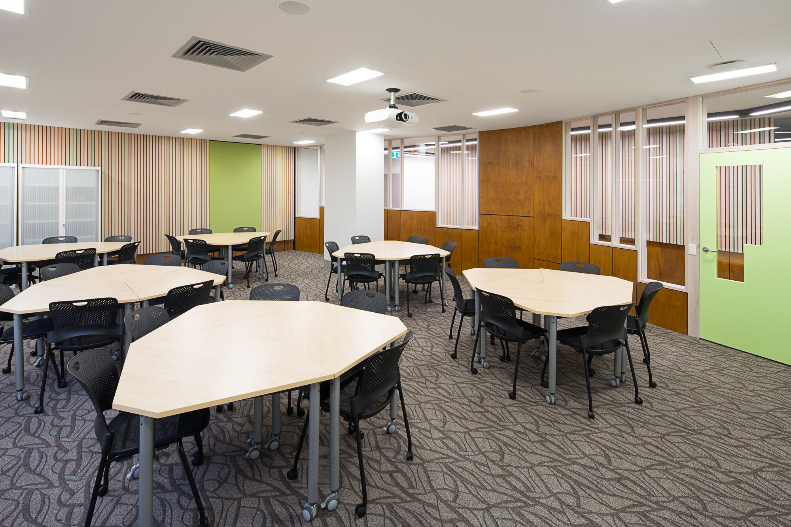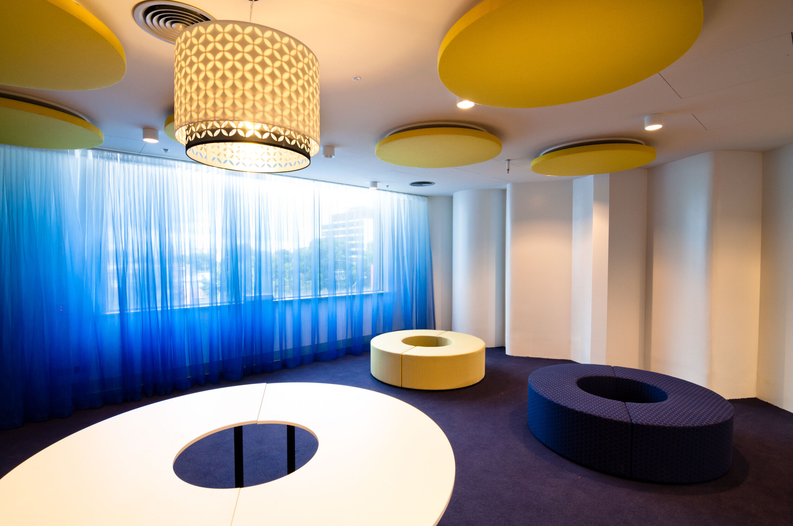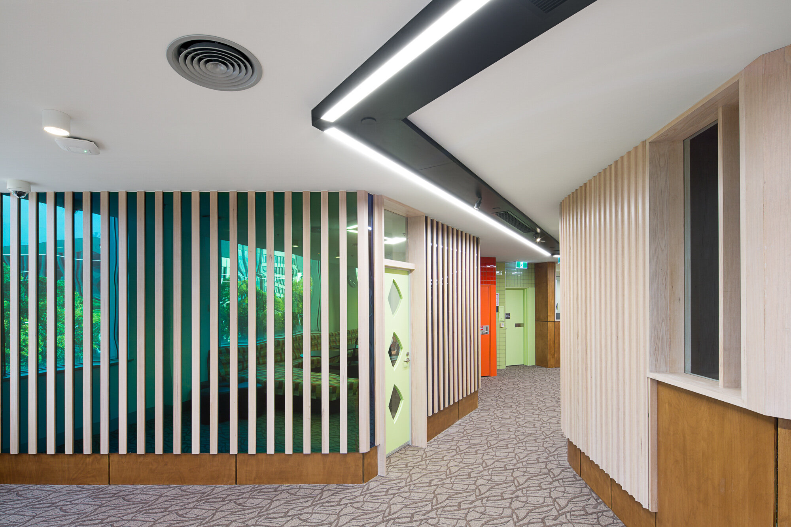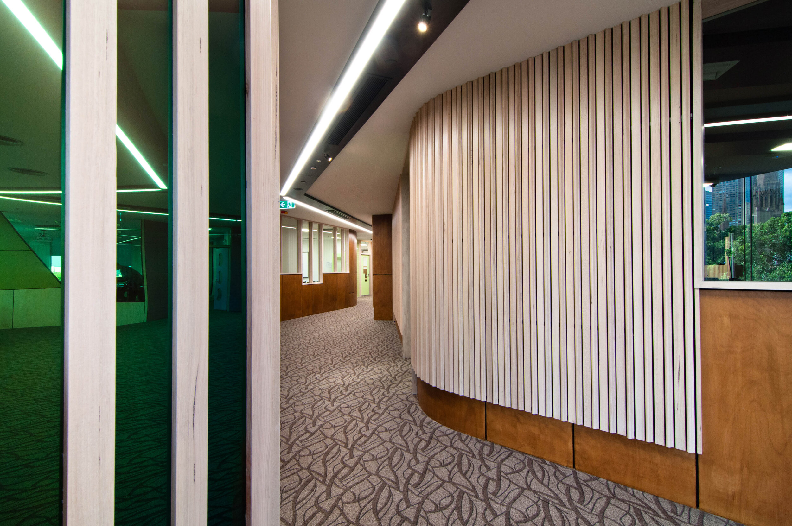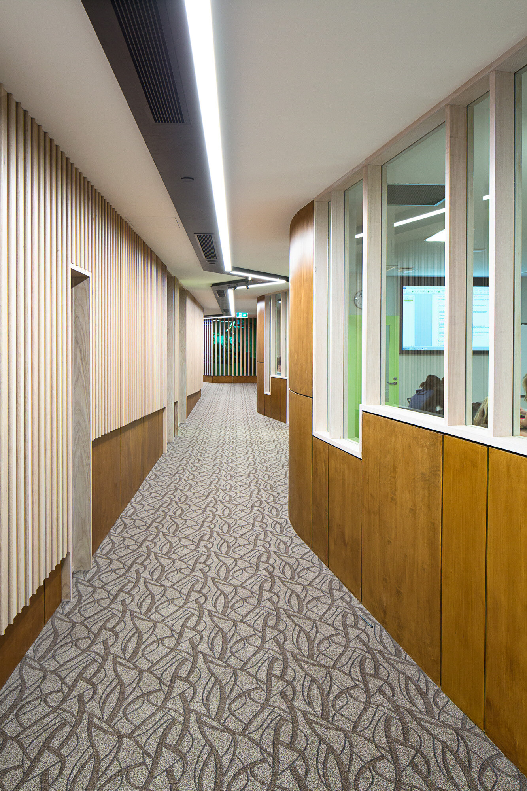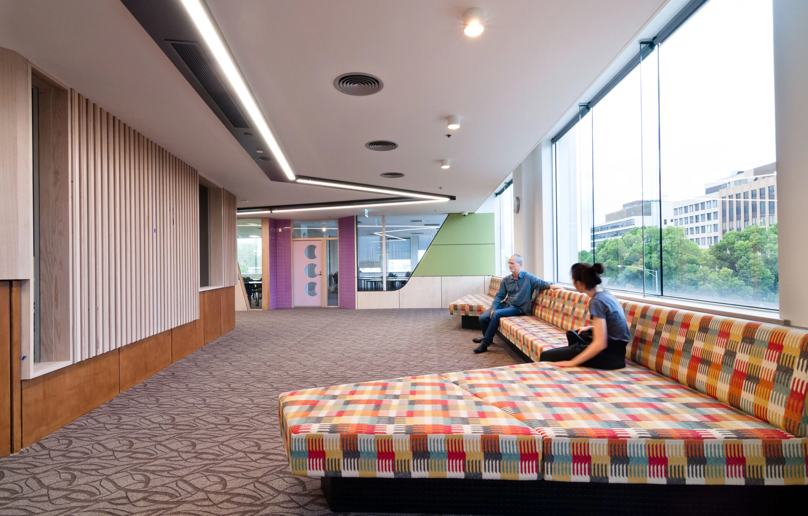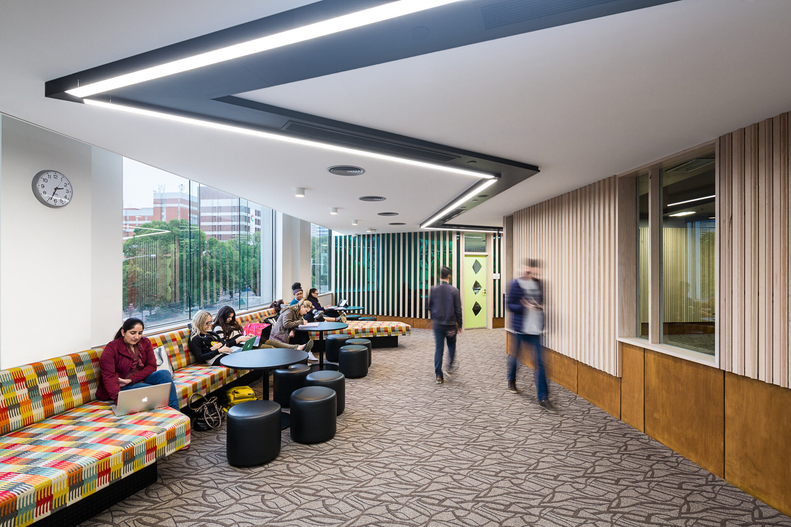
ACU
General Learning Areas
CLIENT
Australian Catholic University
SITE
St. Patrick’s Campus, Mary Glowrey Building
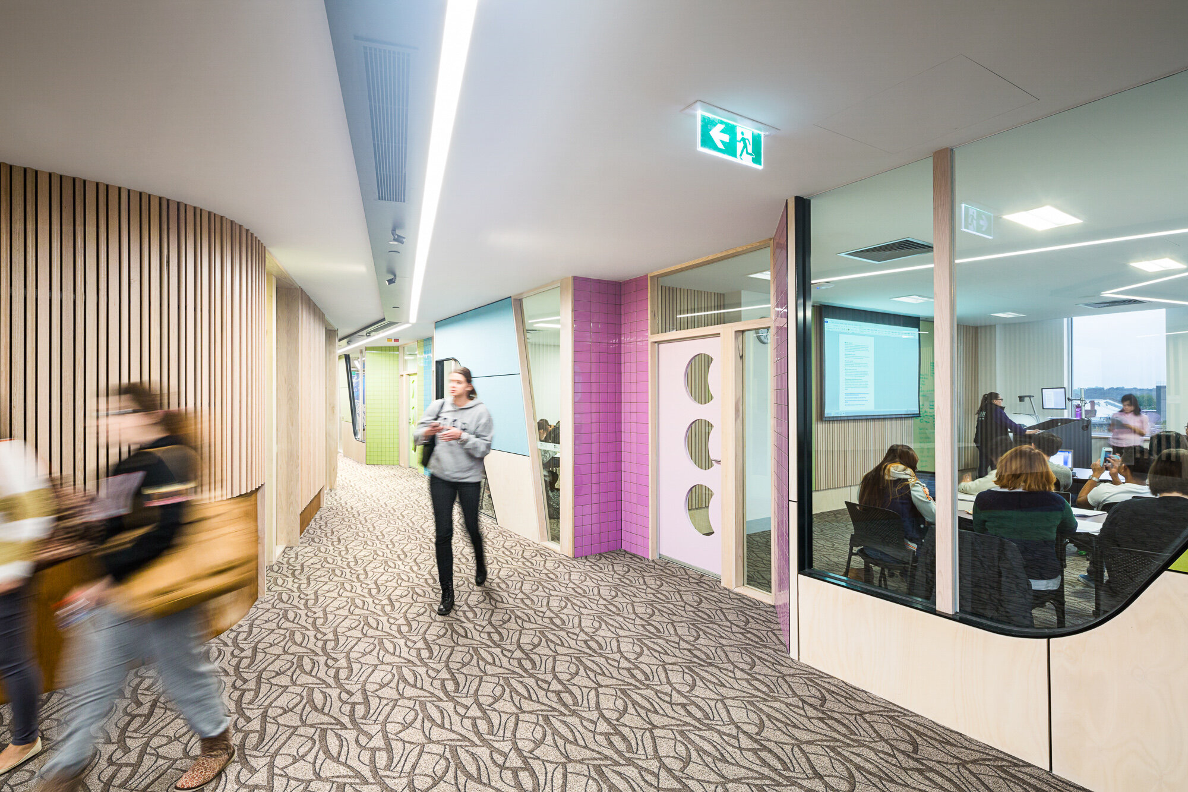
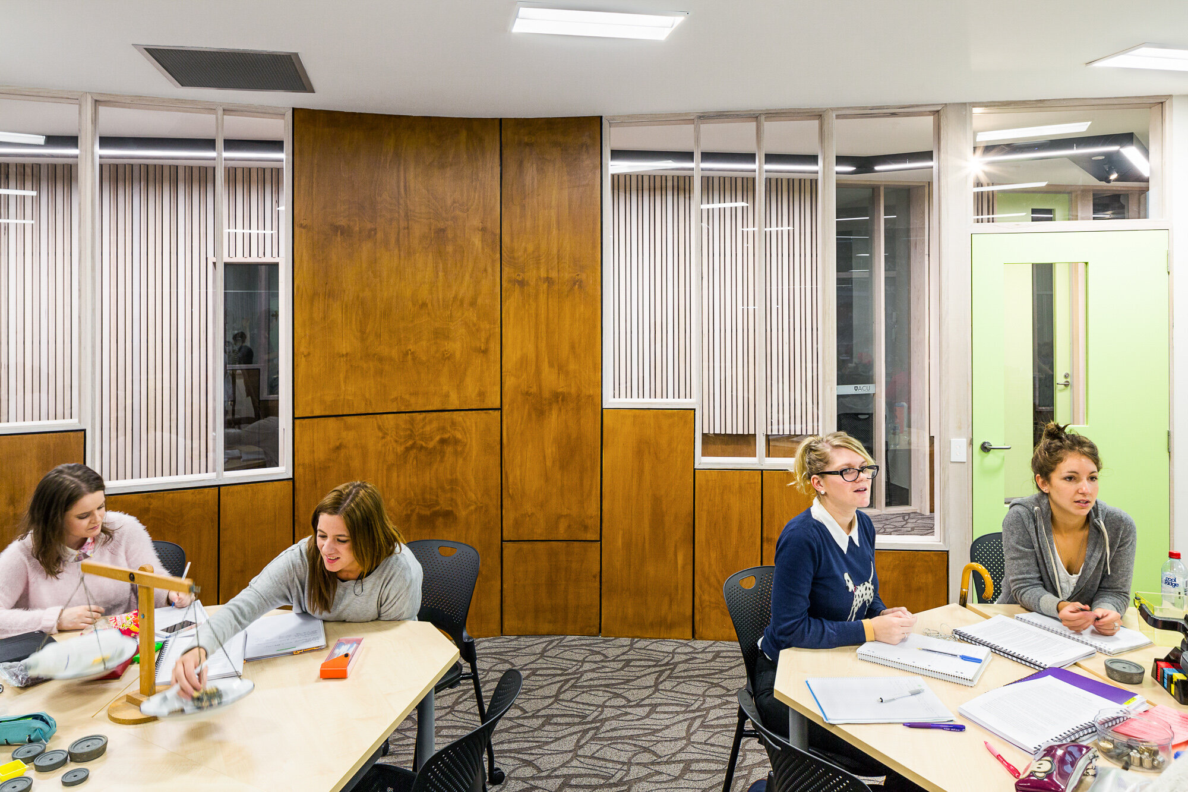
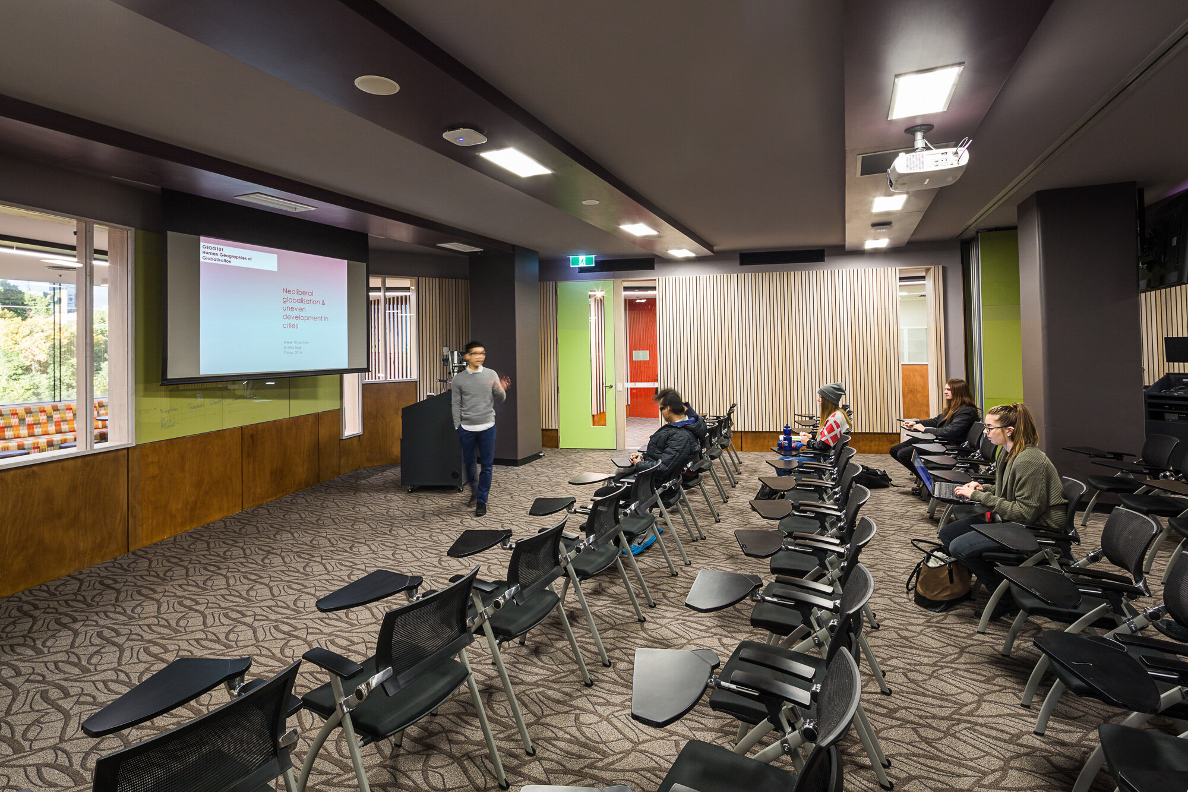
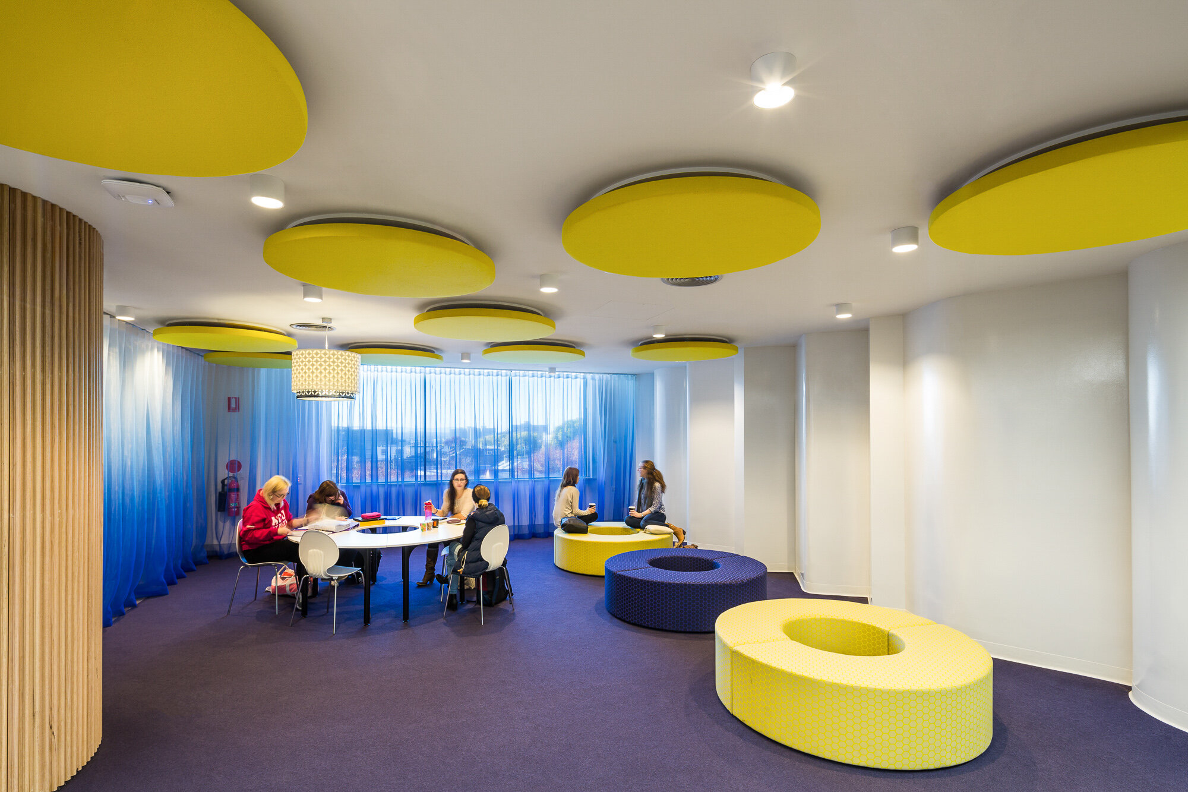
-
Harmer Architecture have reconfigured and revitalised student learning areas for the Australian Catholic University on Level 2 of the Mary Glowrey building at 115 Victoria Parade, Fitzroy. The new areas are a model for the future upgrade of spaces within this historic building, transforming the existing labyrinth of monotonous classrooms and corridors into stimulating and vibrant spaces that foster new ways of learning in a collaborative and technology enabled environment.
Harmer Architecture have crafted and moulded the plan of the new learning areas so that each is distinctive in form, texture and colour, making them memorable, easy to find, and student friendly. One design element in the main student break out area is the “diploma wall”, which is white painted MDF folded and curved like paper.
The circulation ring links the new learning areas in a continuous flow to minimise congestion and improve wayfinding, whilst generous break out areas create social hubs for students to interact, study, and wait for classes.
The furniture has been carefully selected so that the classroom chairs and tables allow for a wide range of room configurations and are comfortable, durable, practical and visually pleasing.
Harmer Architecture has created a new learning environment that is inspiring and exciting for staff and students, and provides a model for how the university sees its role in the future. The design philosophy of the practice is that design is lyrical, complex and humane, which is an expression of the individual, diverse and communal aspects of the university.
Images by Sarah Anderson

