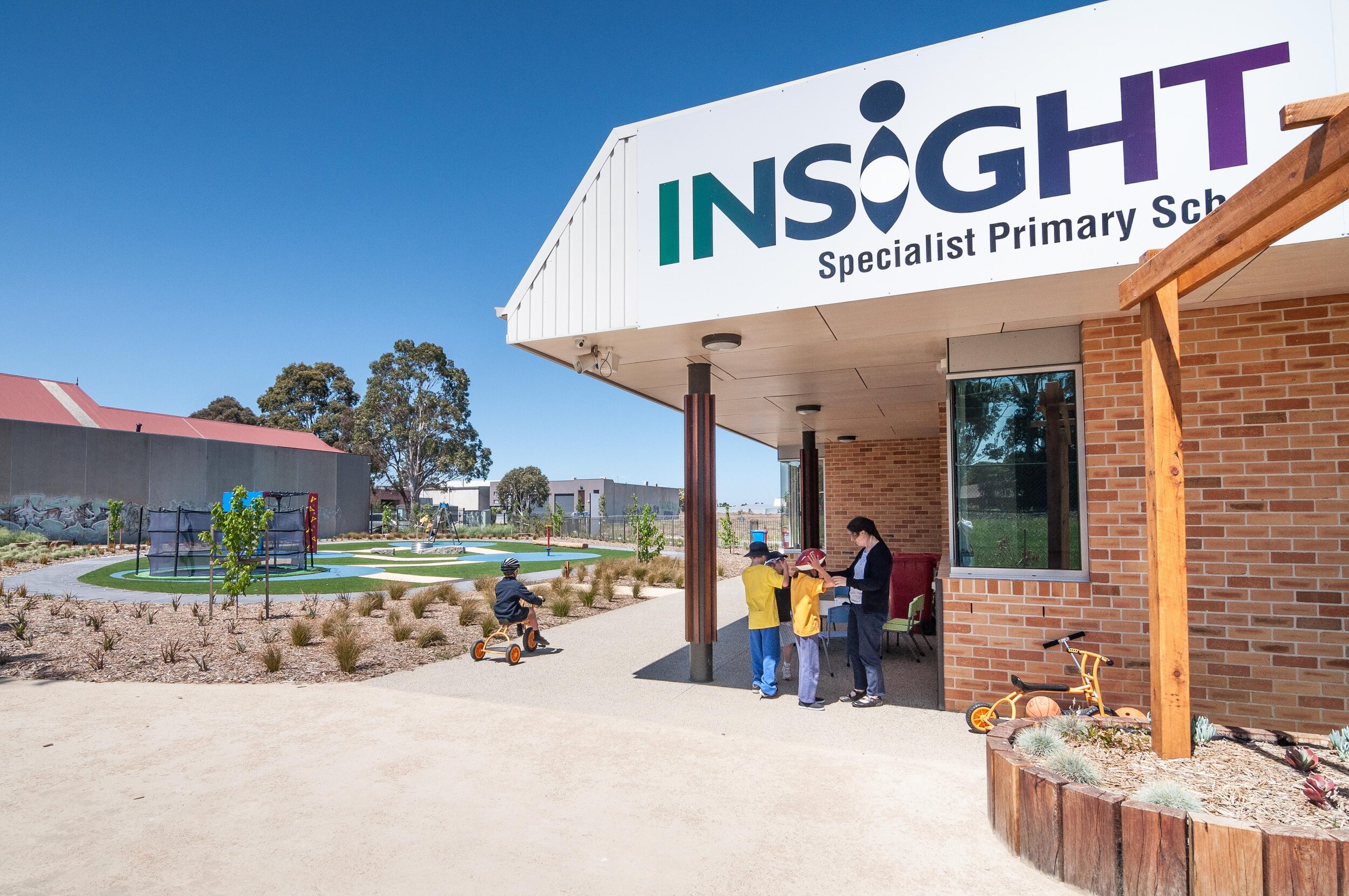
Insight Education Centre
CLIENT
Monash University and
The Insight Foundation
SITE
Monash Berwick Campus, Melbourne
-
The Insight Foundation commissioned Harmer Architecture to design a new primary school for children with vision impairment on the Berwick campus of Monash University. The university was a key stakeholder and the school incorporates classrooms, administration and external landscaping and play areas.
The design concept draws from the architectural language of the suburbs, in order to express the new connections that the University is making with the community.
The form is one of a series of pitched roofs that resemble six houses joined together. Each roof is a variation on the traditional suburban-pitched gabled/hip geometry.
Harmers have referenced the materials of the suburbs by using six different colours of colorbond and terracotta tiles, one for each roof. The form expresses the concept of home, ideas of a close knit village and a group of houses each of which is distinct in texture and colour, but integrated in materiality and geometric form. The concept of home expresses the very strong nurturing care that the specialist teachers of Insight show for the children they teach.
The seventh design element, the entry pavilion, is similar in form but detached from the main building, and functions as a sheltered ‘pickup’ and ‘drop off’ point.
Harmers conducted extensive research, consultation with staff and visited a similar facility in Adelaide to understand the specific needs of children with impaired vision and incorporate this in the design.





