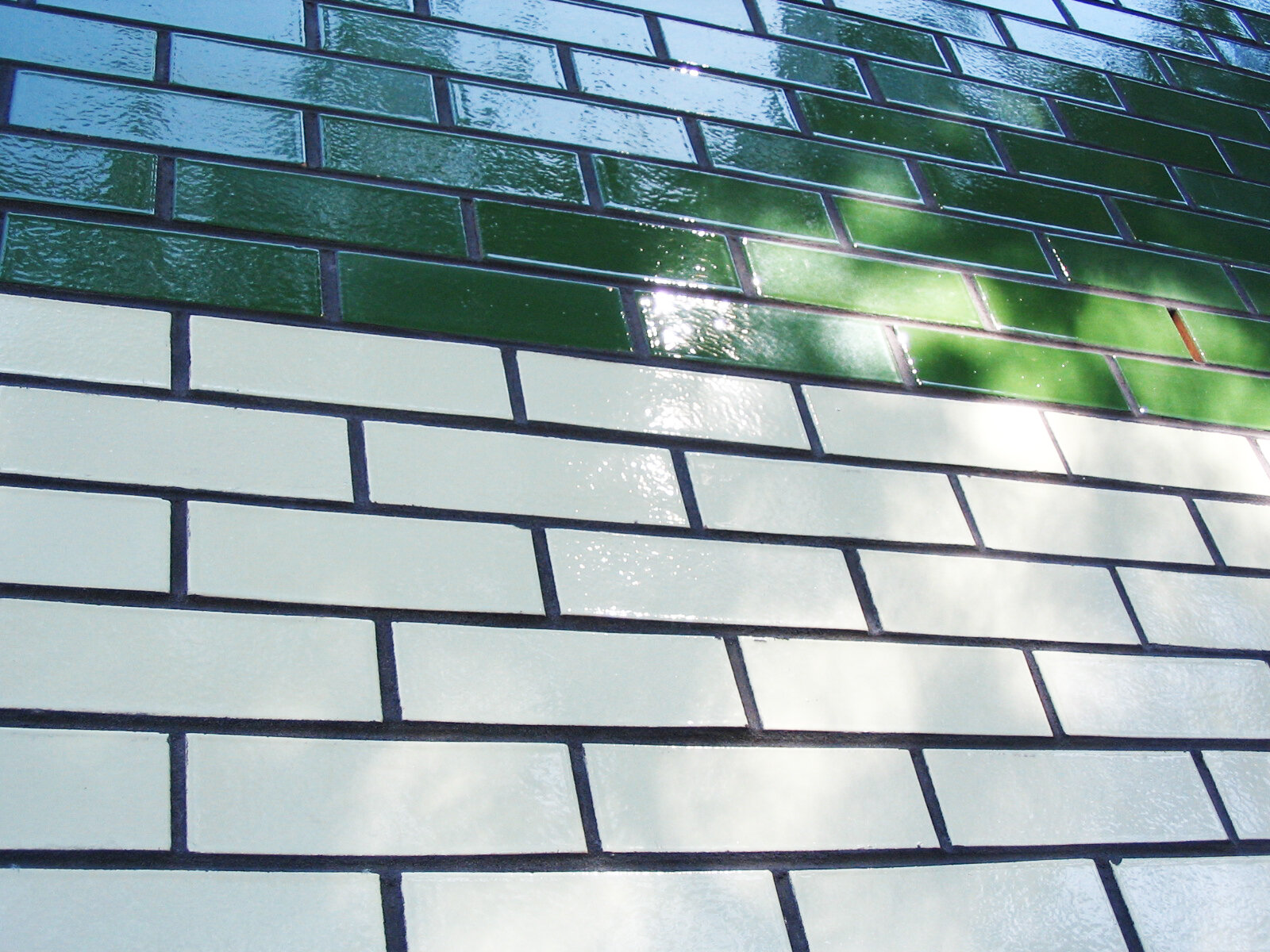
Keilor Administration Building
CLIENT
Keilor General Cemetery
SITE
Melbourne, Australia




-
This office for the cemetery staff, also provides a new public foyer space for cemetery visitors.
The building accommodates arranging rooms in which staff and visitors can meet to discuss funeral and burial arrangements.
The building is expressed as a long horizontal composition of inflected wall plane to make a connection with the landscaped setting into which it is placed.
Large expanses of frameless glass connect the interior to the exterior and the green glazed bricks to the north wall link the building to the trees that define the cemetery boundary.
Images by Trevor Mein









