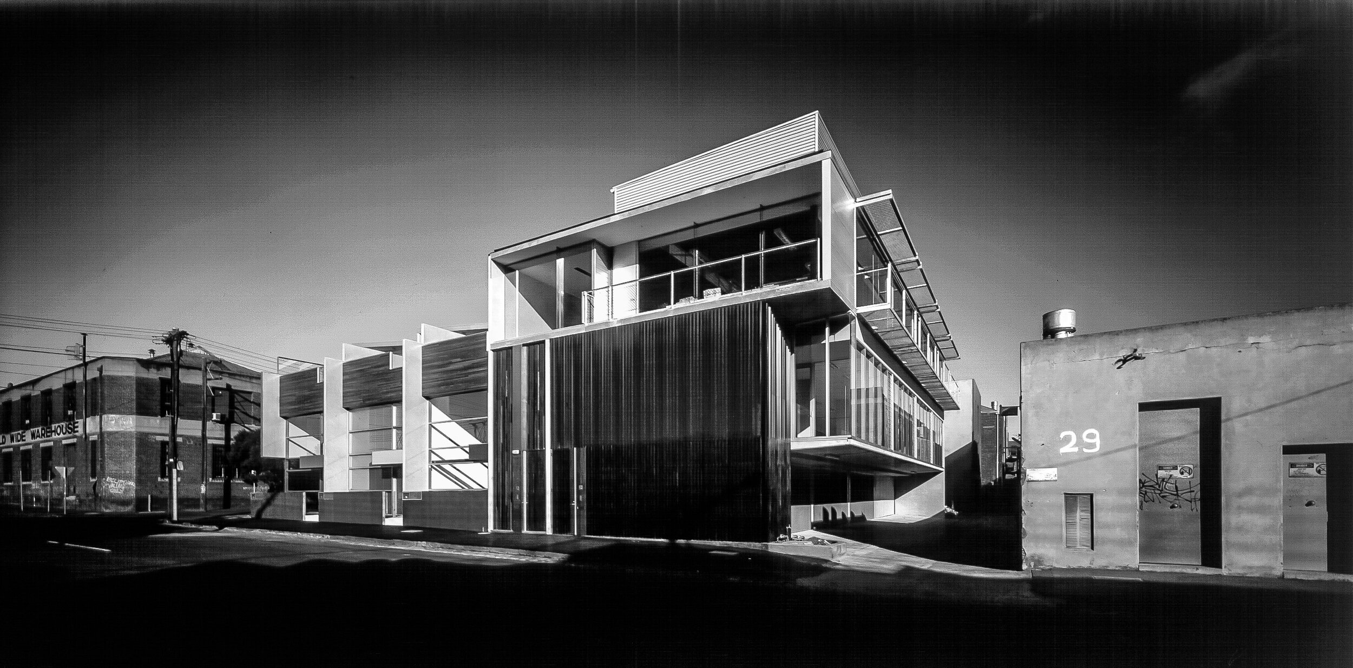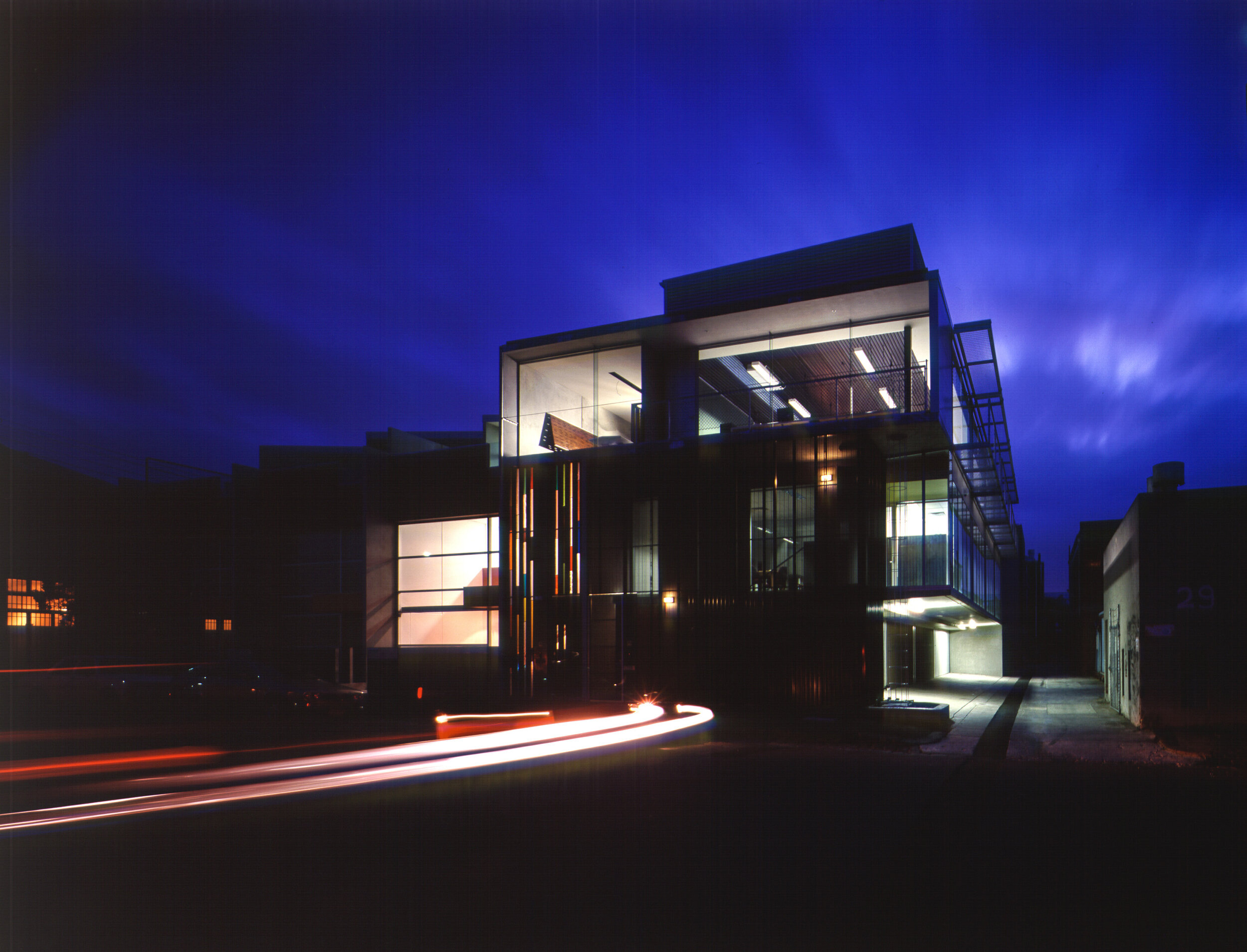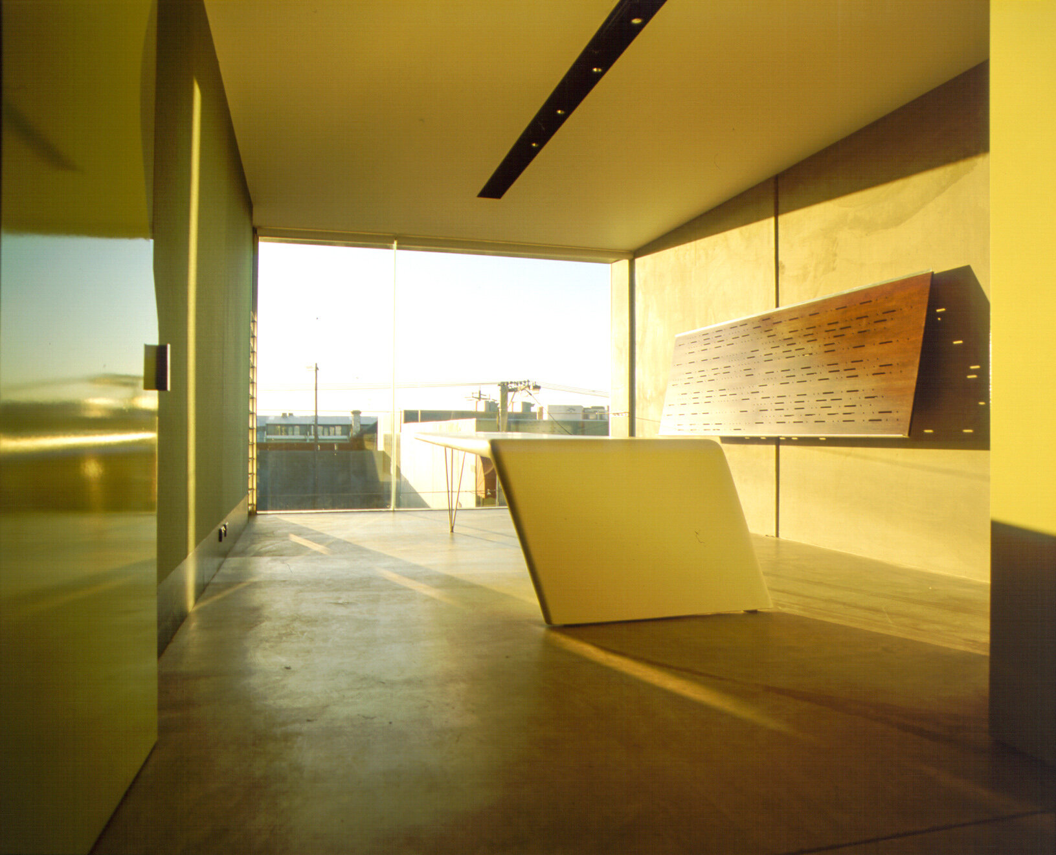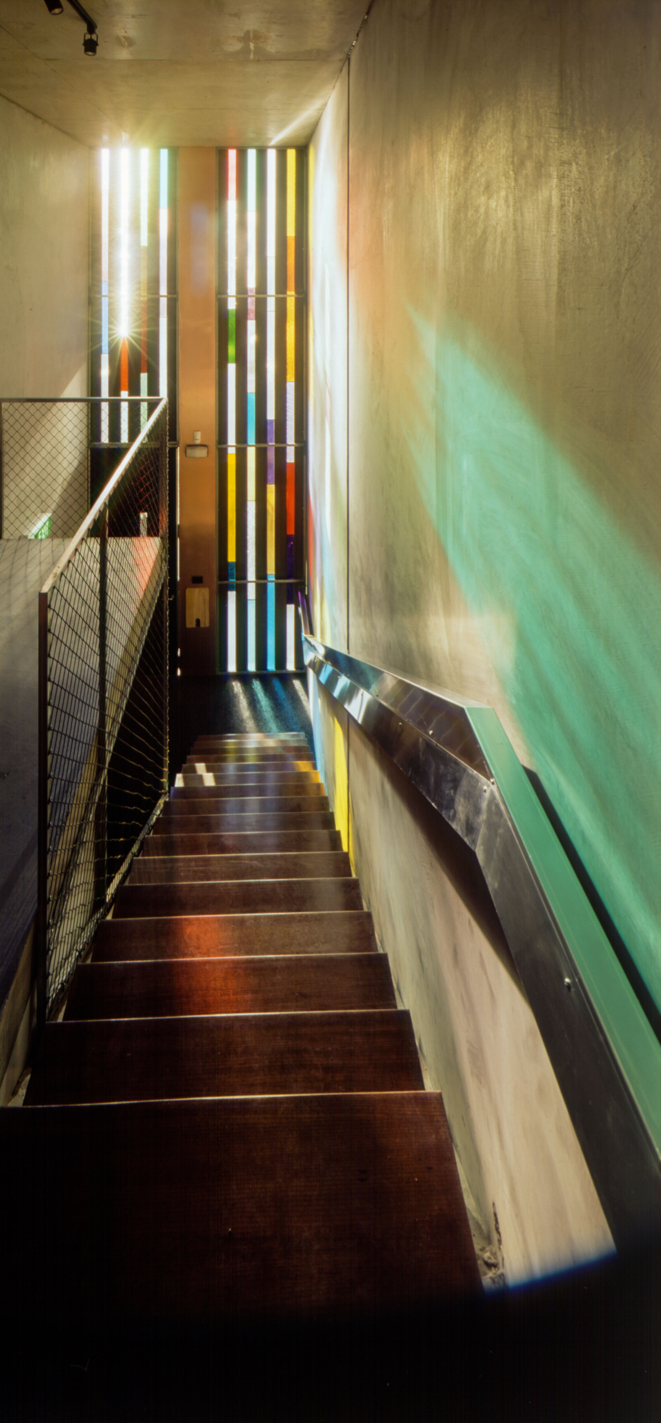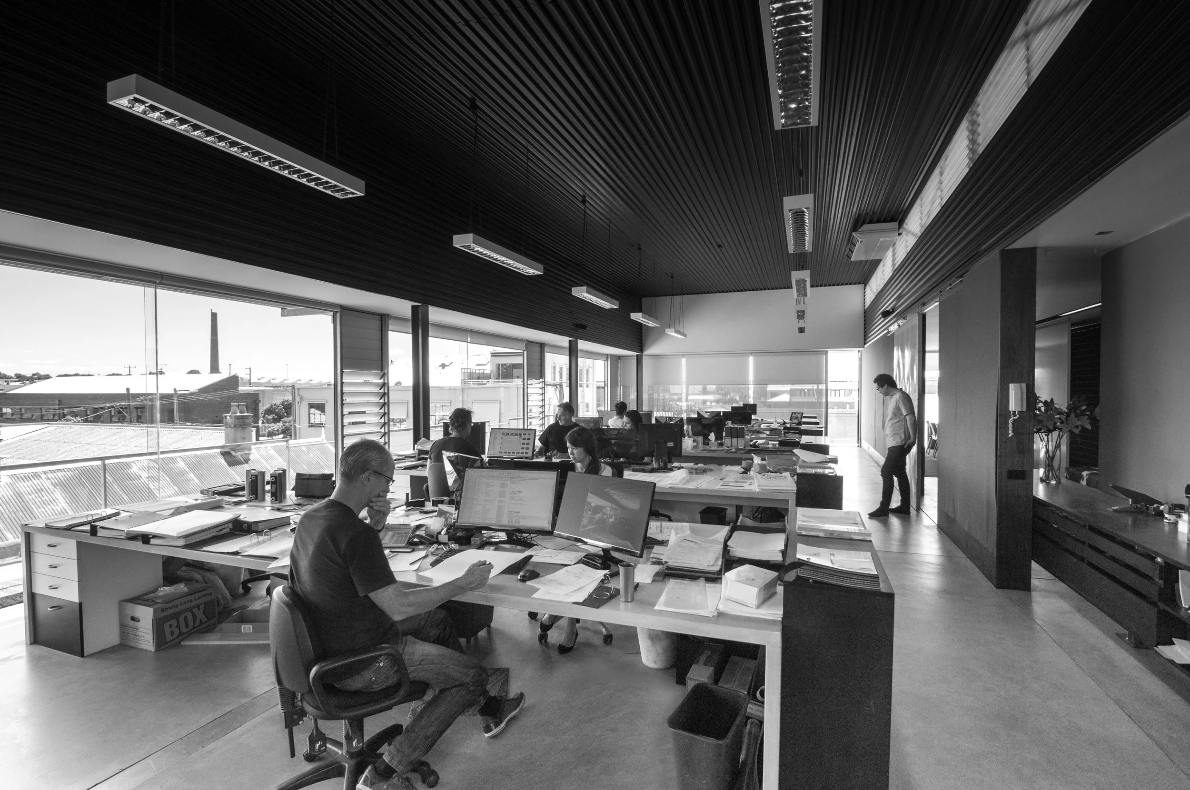
Harmer Architecture Studio
SITE
Collingwood


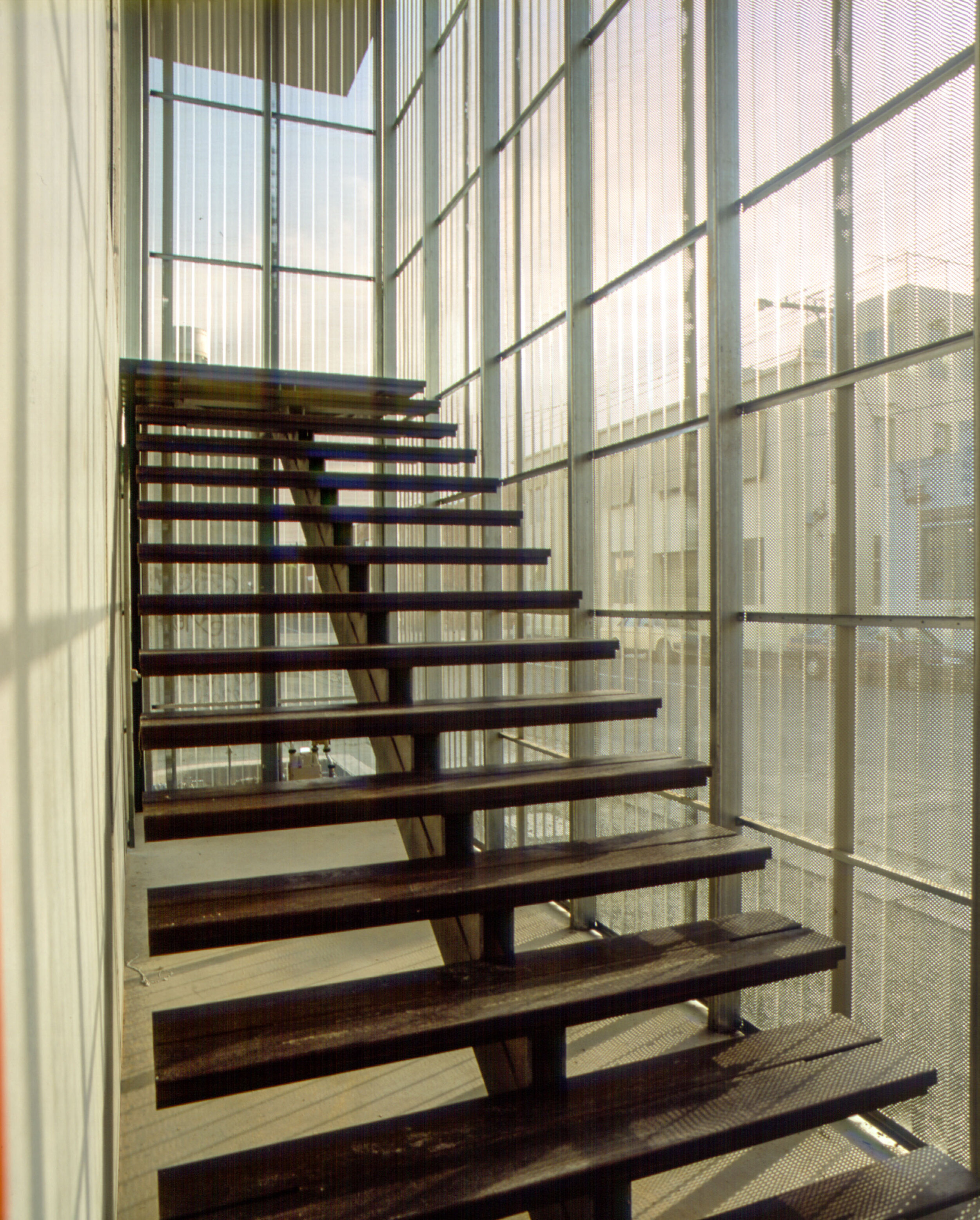

-
This office development includes the studio of Harmer Architecture.
This is our third office that we have designed and built ourselves. We have created a workplace that feels like home, and a place that you look forward to working in every day, a place that celebrates the joy of being an architect.
The theme of the interior is industrial, which suits the history of Collingwood in manufacturing and also expresses aspects of architecture involving experimentation and fun, such as using materials in novel ways.
The interior ambience is calm and expansive. The acoustic absorption and generous volume makes the workplace inspiring and relaxing.
The studio was awarded three AIA design awards when completed in 2003 and the best corporate interior in Australia in the 2004 Interior Design Awards Australia. tells our clients and the world what we can do, how we work, and that we practice what we preach.
We believe that high calibre design enhances and enriches people’s lives.
Images by Trevor Mein
-
The Harmer Architecture studio is an exemplar in the design of environmentally sustainable buildings. Our aim in creating the Harmer studio was to create the best possible work environment that is healthy, safe and responsive to changes in climate. The building includes the following features.
External sun-shading using external blind and metal screens.
Low life cycle costs with a minimum of painted surfaces
Acoustic surfaces
Solar panels
Natural cross ventilation
Gas fired hydronic floor heating
Passive design features such as insulated floor
Plentiful natural light. Light fittings are used for less than 10% of office hours.
Low VOC internal surfaces and finishes
Architecture Awards Jury Statements
Architecture Award Commercial - New
“Imaginative and unconventional solutions are premiated both inside and out to produce a building that is both highly original and seemingly unrestrained by notions of good taste or expected behaviour. The result is a monumental collage dedicated to the rejuvenation of the inner city commercial type, this is the kind of project that is actually reinforced by the dual roles of architect and developer.”
Callum Fraser | Ellenberg Fraser Pty Ltd, Jury Chair
Architecture Award Commercial - Interior
“Harmer Architecture have created a work environment with a special quality. The spaces have fantastic light and aspect, good natural ventilation and have been acoustically considered. All the elements are assembled with witty detailing. What really makes it sparkle, however, is the innovative and inventive use of ordinary and everyday materials. Some of the materials used, and the way in which they are used, are delightfully energetic and unexpected. It is a high-minded ideal to provide a pleasant workspace, especially appropriate at a scale and within a society where it is feasible.”
Allan Powell | Allan Powell Architects, Jury Chair
Architecture Award Colorbond Steel Prize
“However, it is the use of Colorbond Steel in the interior of the architect’s office that is striking and unusual. Where one would expect the familiar commercial office interior of white plasterboard walls and suspended ceiling, expectations are confounded. A large central space is defined and enclosed in perforated black Colorbond Steel lining to the ceiling and walls. The strategy has realised a powerful urban container expressed externally as a large rectilinear box.”
Lindsay Davis | Garner Davis Architects, Jury Chair
Awards
2003 Australian Institute of Architects Architecture Award
Major Sponsors Prize – Colorbond2003 Australian Institute of Architects Architecture Award
Interior Category2003 Australian Institute of Architects Architecture Award
Commercial New Category2004 Interior Design Awards Australia
Best Corporate Interior
Publications
ARCHITECTURAL REVIEW. Issue 85, Budd Street by Vanessa Carnevale
ARTICHOKE. Issue 07/Vol 02. IDAA Awards Best Corporate Interior – Budd Street Office
