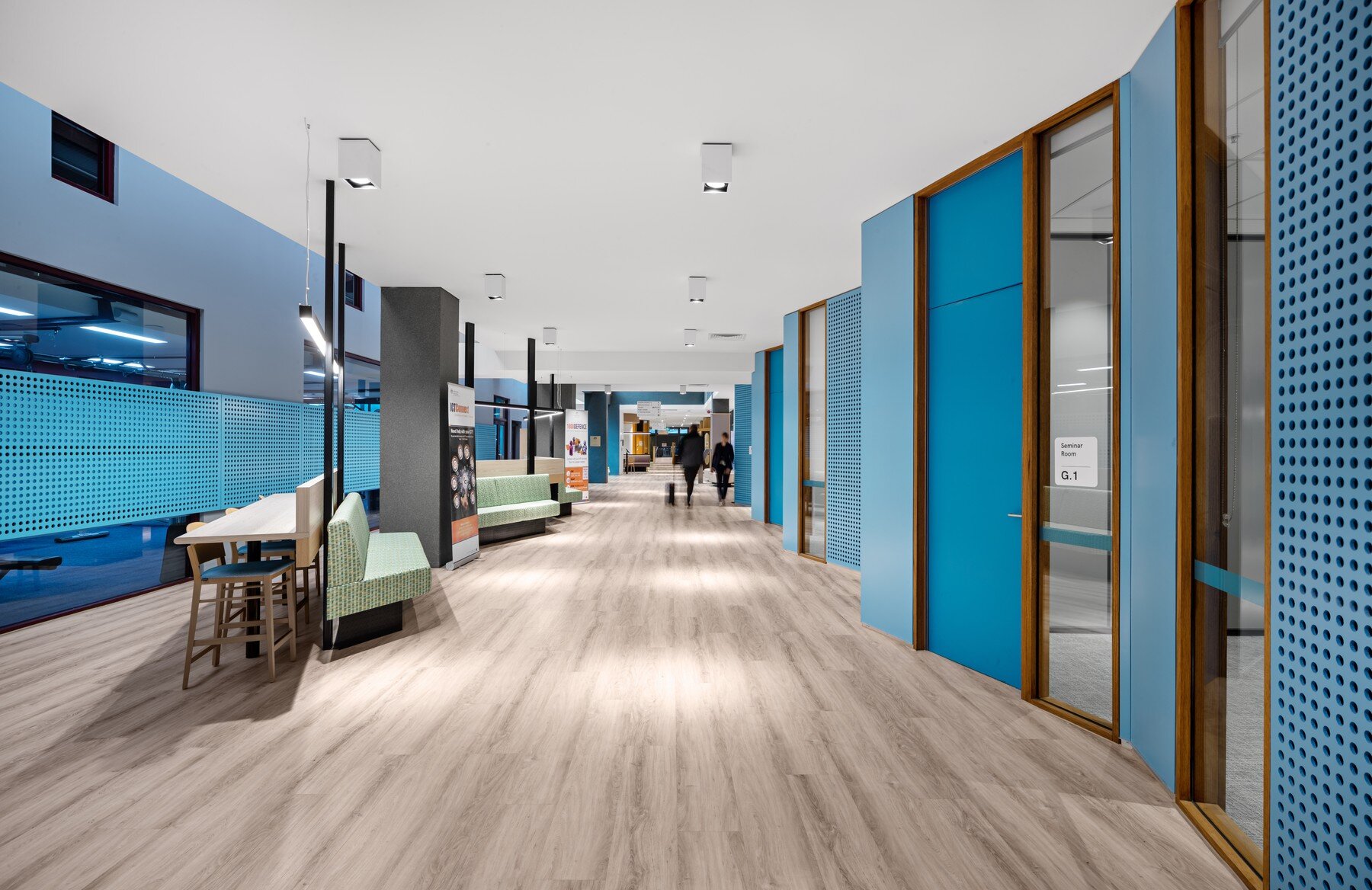
Defence Plaza Melbourne
CLIENT
Department of Defence
SITE
Melbourne, Australia
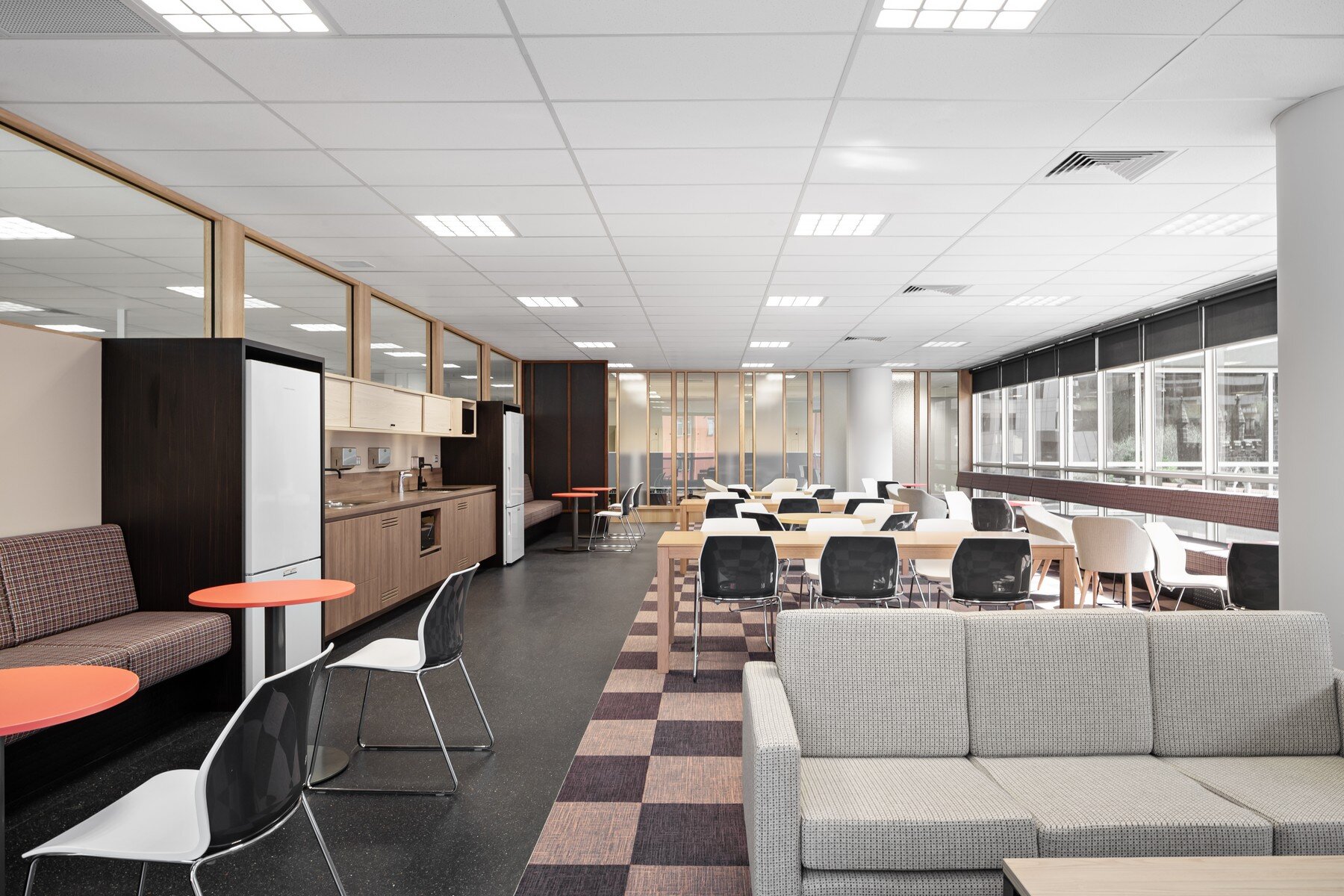



-
Harmer Architecture was appointed by the Department of Defence to undertake a major refurbishment of Defence Plaza Melbourne. The project covers five floors each with an approximate area of 1800m², a total of approximately 9000m².
The Ground Floor was completely reconfigured and four floors at upper levels above were redesigned as a new workplace environment using a range of workstation types to reflect the varied working patterns of defence personnel.
Images by Gallant Lee

PUBLIC SPACES

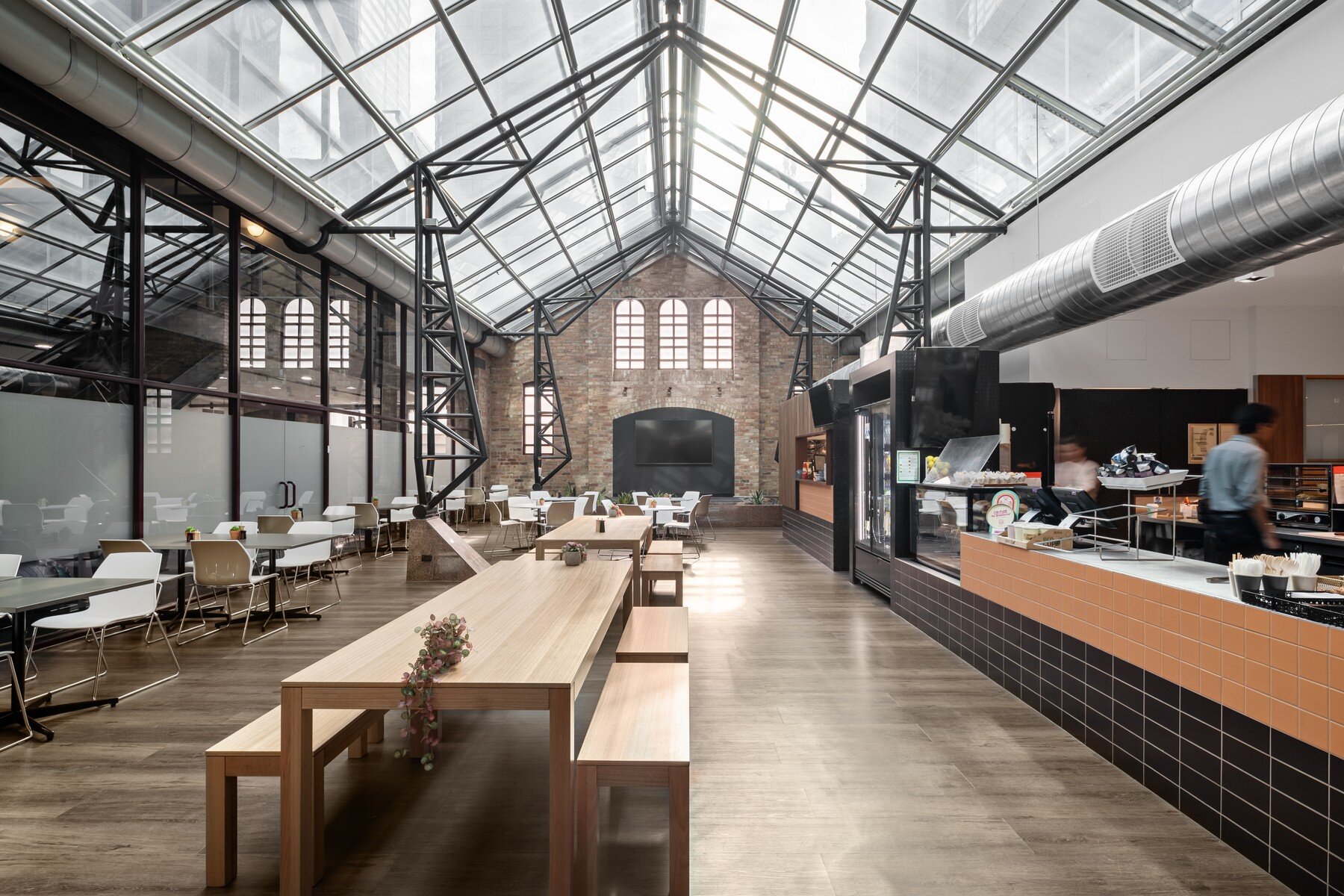


The main project aspirations were to create a new social focus on the Ground Floor to encourage more cross departmental relationships and provide flexibility and amenity to encourage people to dwell in the new spaces. Key elements of Ground Floor include:
Main Entry Arcade or internal street which includes work benches and seating and promotes informal interaction.
Business Lounge off central Lift Lobby for individual work or one-on-one meetings and to bring energy to the arrival experience.
Cafe with quality food offerings and seating area as the centrepoint of the Ground Floor and social hub to encourage staff to stay in the building.
Connect Zone and tech bar beside the cafe which is AV enabled for sharing digital content, IT troubleshooting or ad hoc work and meeting place.
Rear Arcade or internal street serving seminar, training rooms, circular meeting rooms and family space for those who need to bring their children to work every now and then.
Privacy Booths acoustically rated for confidential or private phone calls.

SEMINARS AND TRAINING
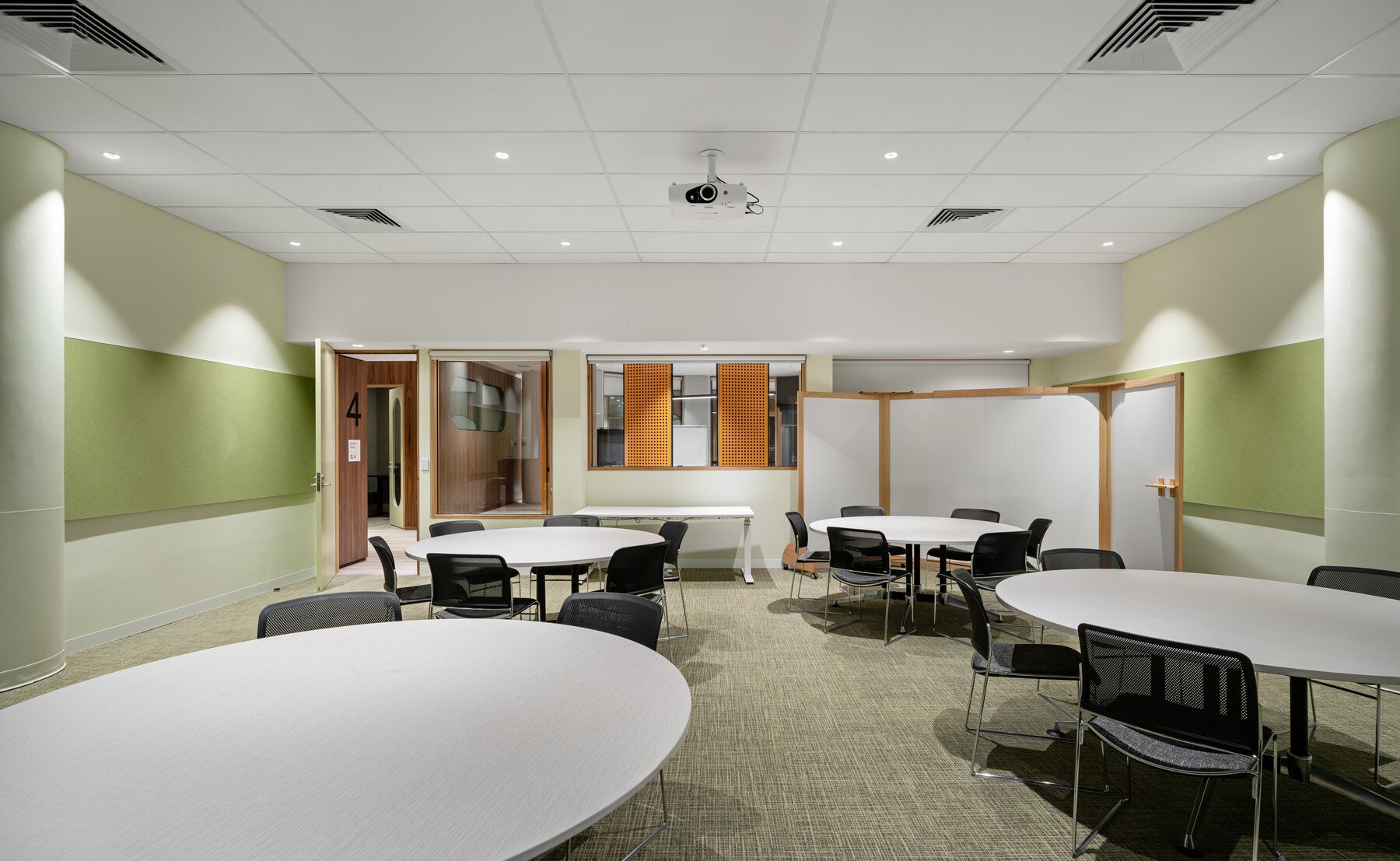

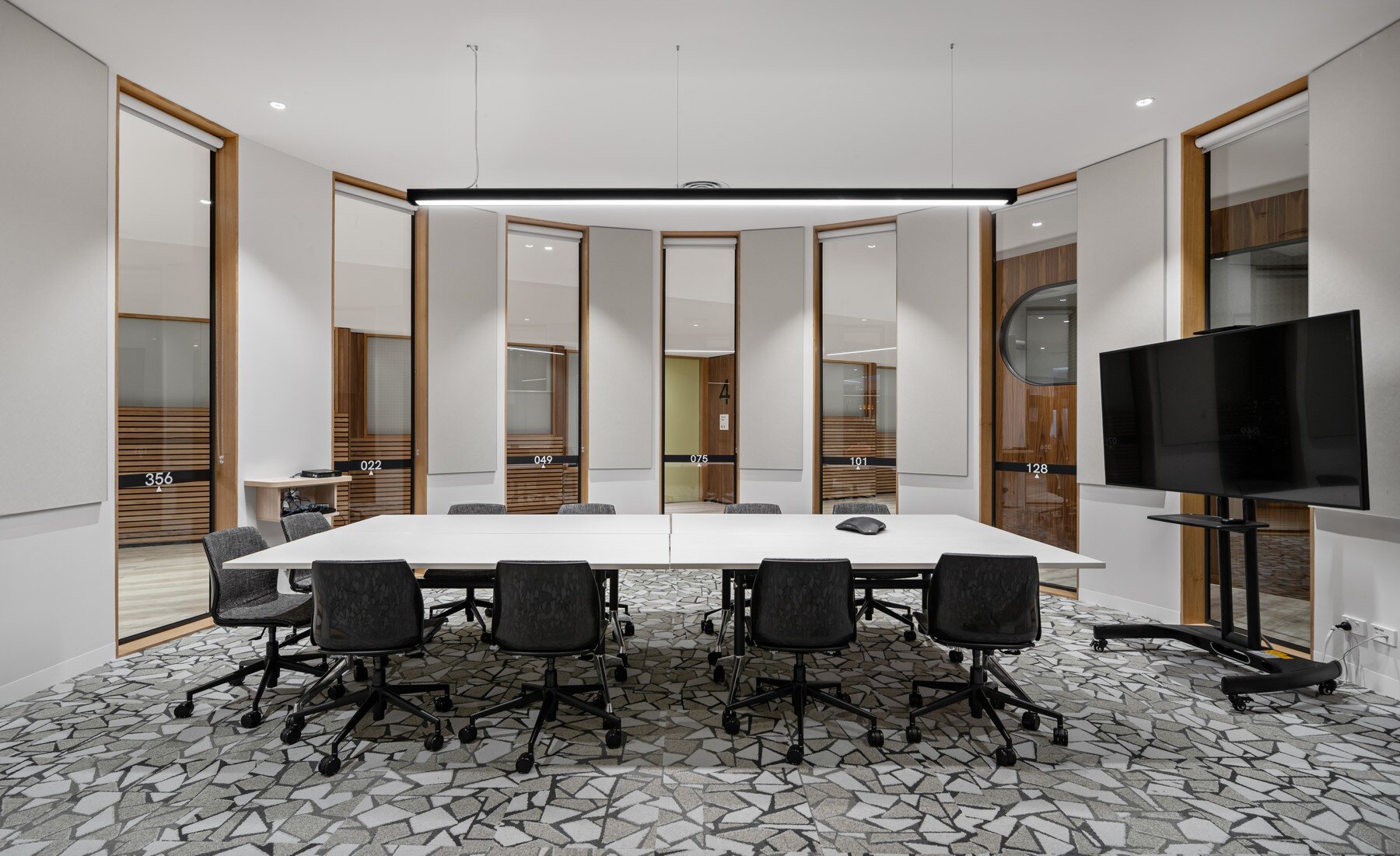

The larger part of the Ground Floor, in addition to public areas, provides a range of spaces for meetings, seminars and training.
The ground floor space therefore is the main point for social interaction in the whole of the DPM building.
Three circular meeting rooms “float” in the main public space near the Lift Lobby and Connect zone to make them easily accessible and easy to find.
The large circular meeting rooms denote points of the compass on each window, recognising the importance of navigation in the world of defence.
Four other seminar rooms and an IT Training Room are accessed off the rear arcade whilst a large seminar space divisible into two spaces is accessed directly off the Main Entry Arcade.

WORKSPACE FLOORS

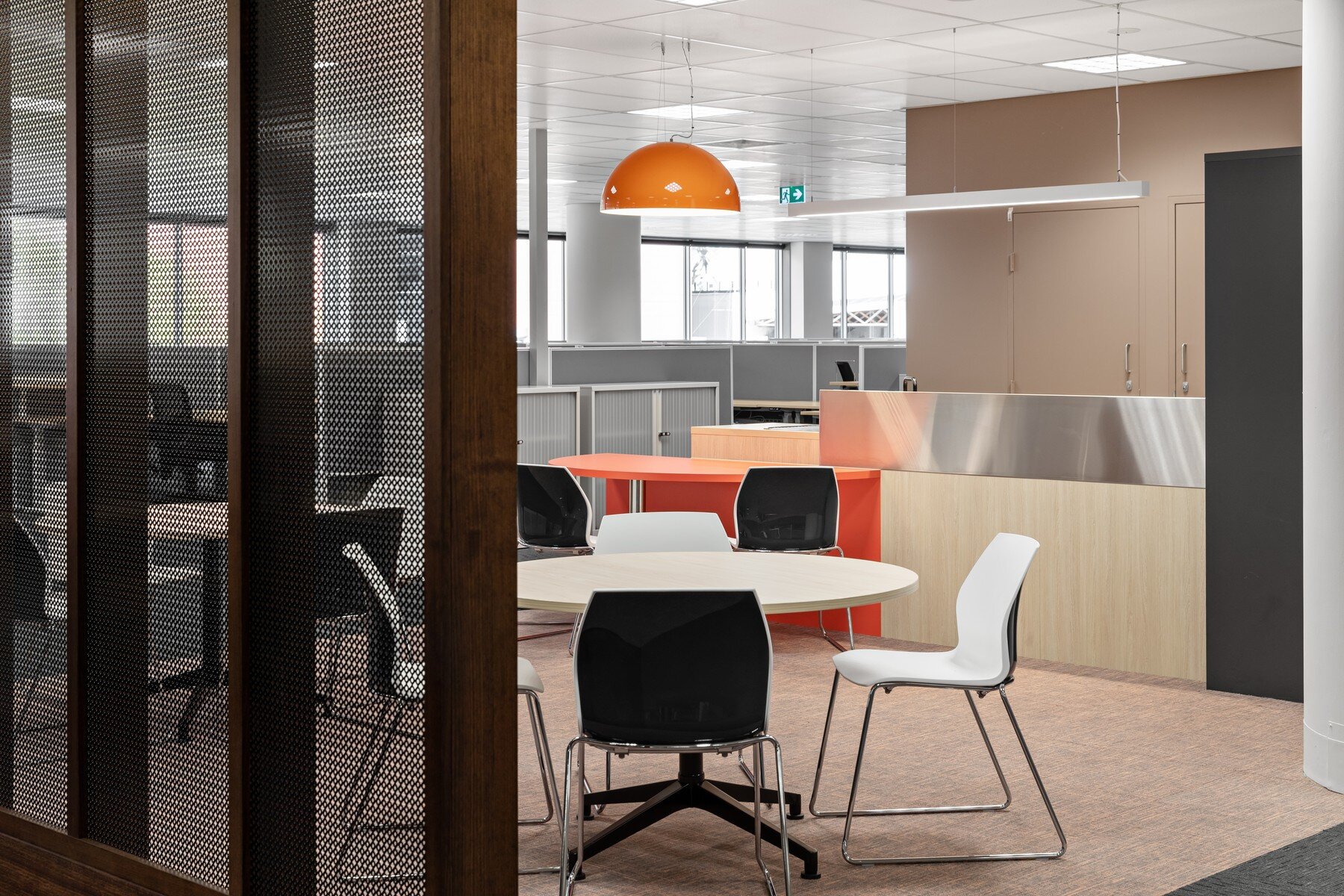


The four workplace floors provide for three types of working patterns. “Resident” staff occupy workstations most of their time, whilst “Internally Mobile” staff spend a large part of their time away from their desks at meetings and training sessions within the building. Other staff only work at DPM 20% of the time and only need hot desks.
The design also creates a number of spaces for informal meetings within high back couches or “booths” as well as collaborative work tables.
A number of small “touch down” points for tea and coffee also creates a more diverse workplace environment, whilst a larger main kitchen or staff area on each level is equipped with a variety of seating and table layouts as well as enough space for group staff functions and team building events.
-
“Harmer Architecture provided a return brief which reflected our design inputs to make better use of the available space, and to introduce floorplans and materials to suit a collaborative and flexible workforce.
We were very pleased with the way Harmer Architecture were able to include into their design subtle styling cues which reflected the organisation and heritage of the Australian Defence Force.
Harmer Architecture produced a modern and attractive design which introduced surfaces, finishes, fixtures, furniture and lighting which have been viewed by our senior executives, and has now set the benchmark for contemporary high-density Defence workplaces.
The Harmer Architecture team were closely engaged with us and very supportive during the construction phase, and were able to incorporate unexpected latent condition remedies, and client design variations, with economy and efficiency. We really valued the attention to detail, open communication, ability to connect with other project suppliers, and positive approach of the Harmer Architecture team.
In summary, a very successful project for Defence, and an enjoyable and worthwhile experience working with Harmer Architecture.”
A Defence spokesperson




