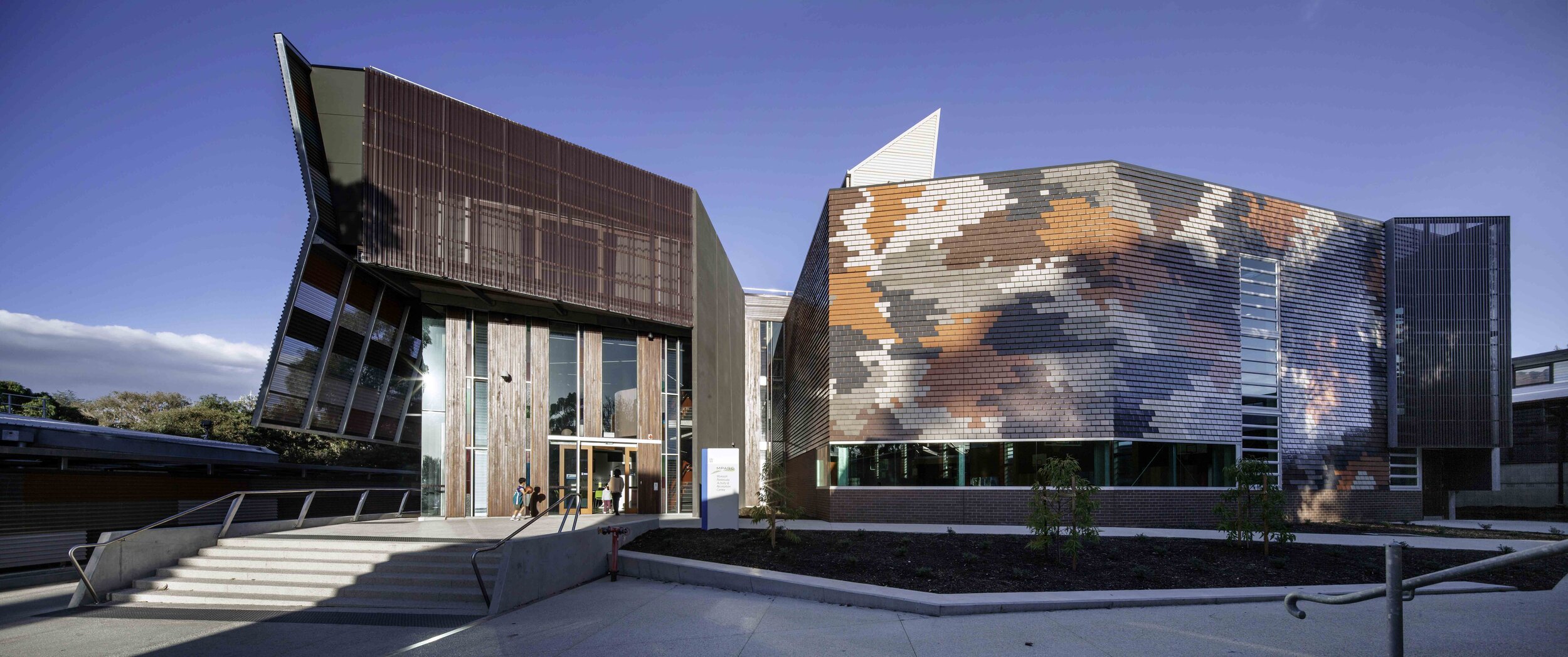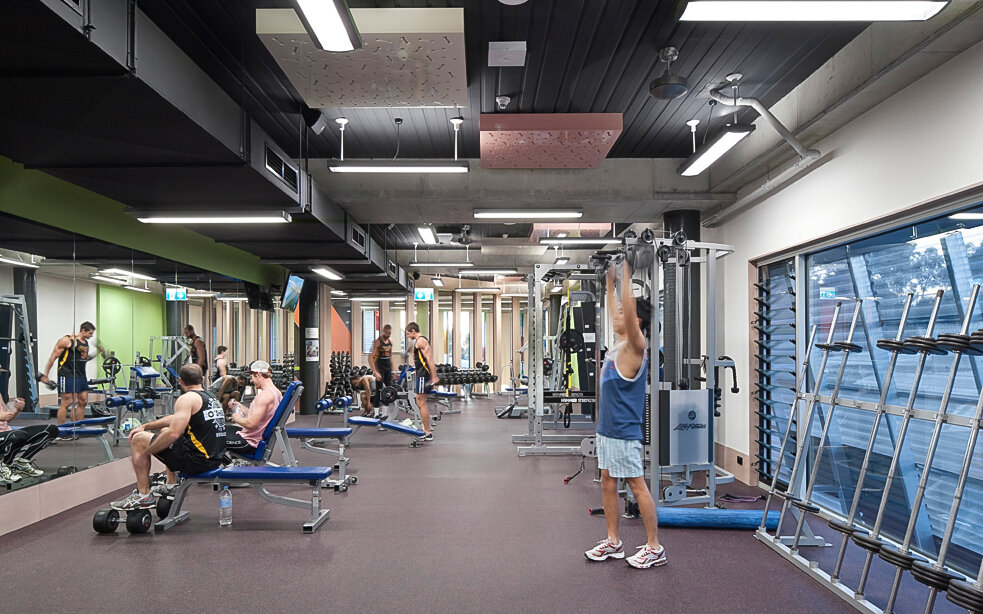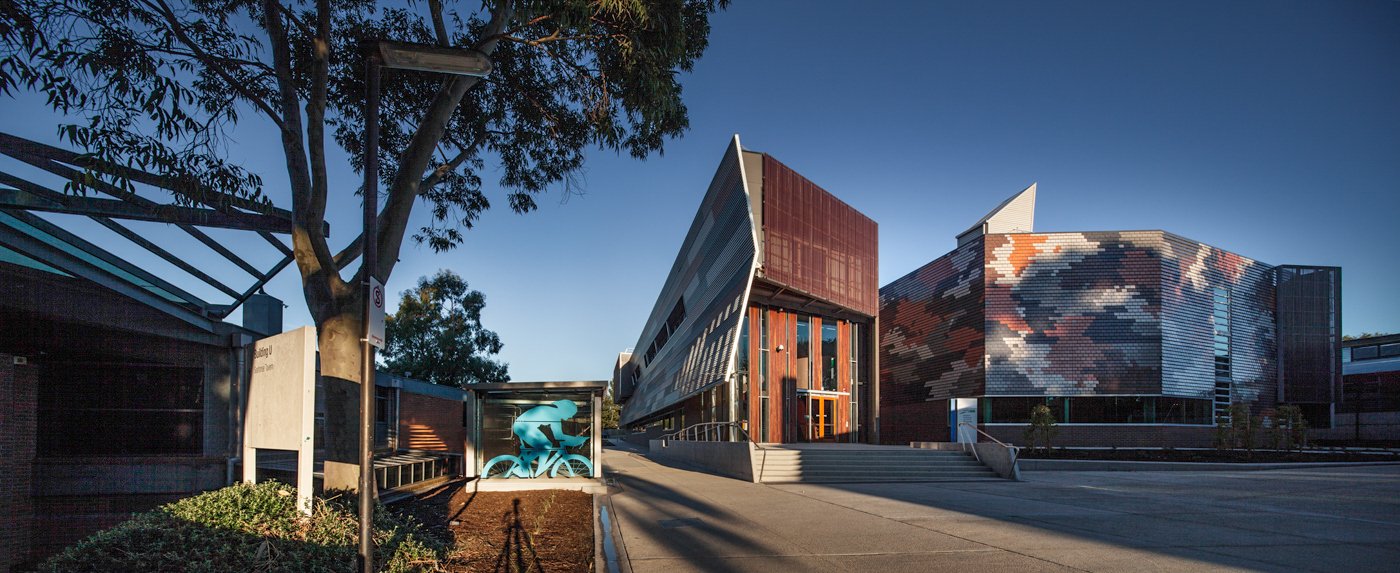
MPARC
Monash Peninsula Activity & Recreation Centre
CLIENT
Monash University
SITE
Peninsula Campus, Frankston, Melbourne




-
Monash University commissioned Harmer Architecture in 2009 to design a new facility in the Peninsula Campus of the University in Frankston.
The Building is a new exemplar in environmentally sustainable design for Monash University. MPARC is the first facility of its kind for the university and has been awarded a 5 Star Design and As Built Greenstar – Education V1 certified rating from the Green Building Council of Australia, which represents “Australian Excellence” in environmentally sustainable design.
The location of MPARC at the Peninsula Campus beside the student union building is a key new facility on the campus under the long term Masterplan strategy. Completed in February 2012, MPARC provides a new focus of activity on the campus for staff and students and provides easy access for the wider community.
The relatively constrained site gave birth to the idea of stacking teaching spaces on 3 floors immediately beside the sports hall. This consolidation of spaces into a single mass gives the benefits of lower building costs, environmental sustainability and the integration of large and small spaces into a single building.
Images by Trevor Mein
Award
2012 Forbo Commendation for Outstanding Design
Publications
Ringer, Ron. ‘The Material City’, New South Wales, Australia, Dry Press Publishing Pty Ltd., 2019








