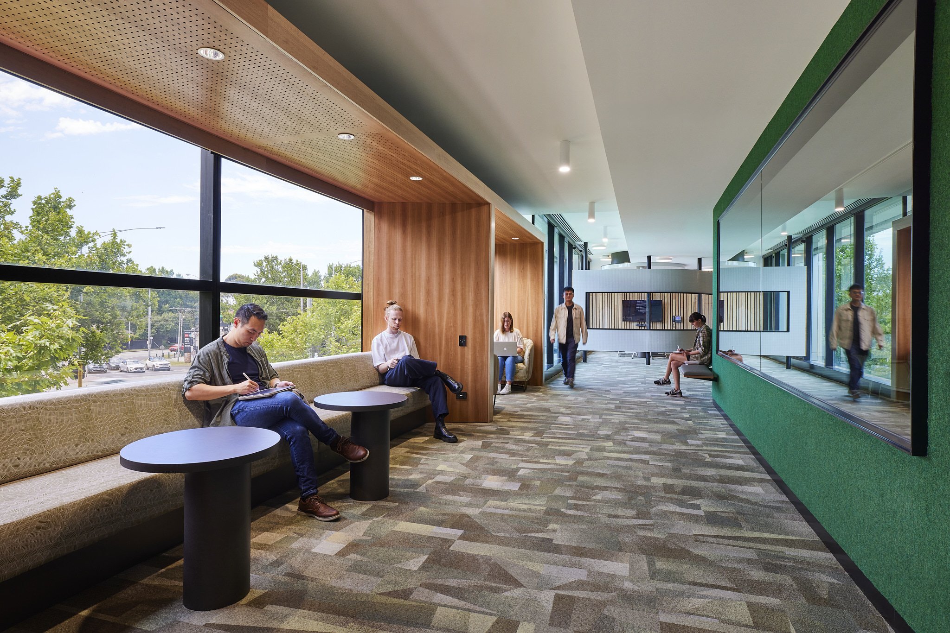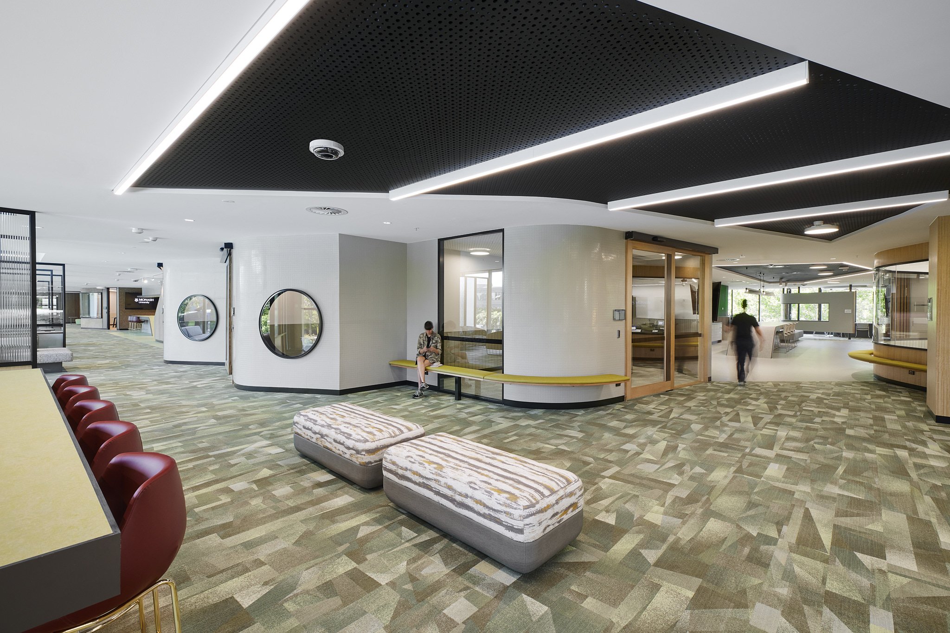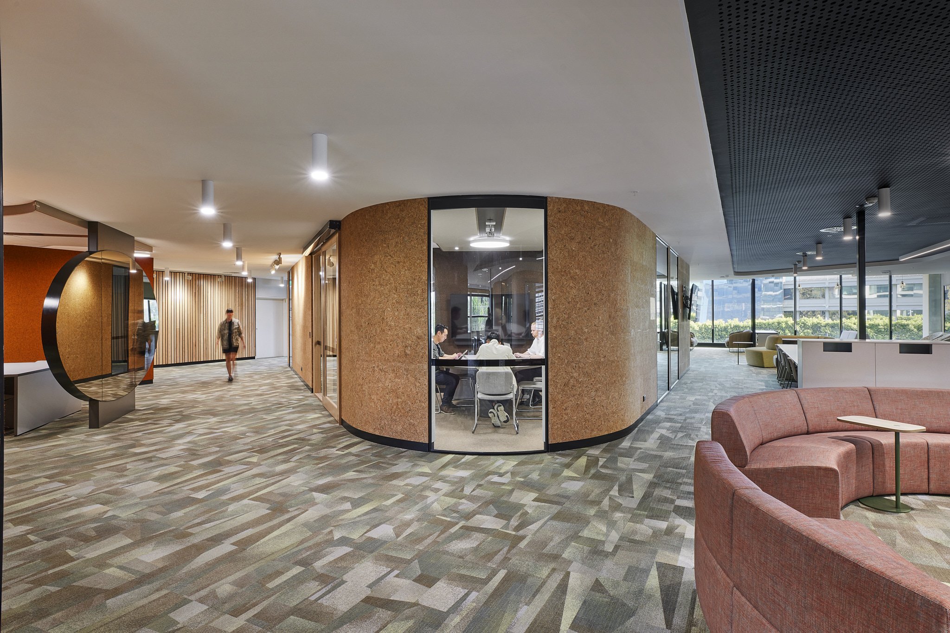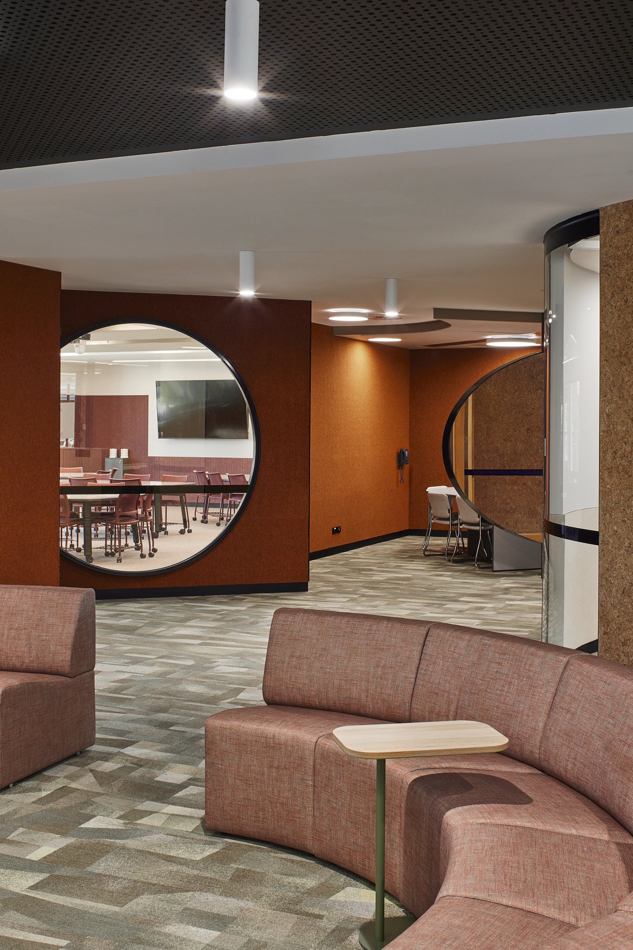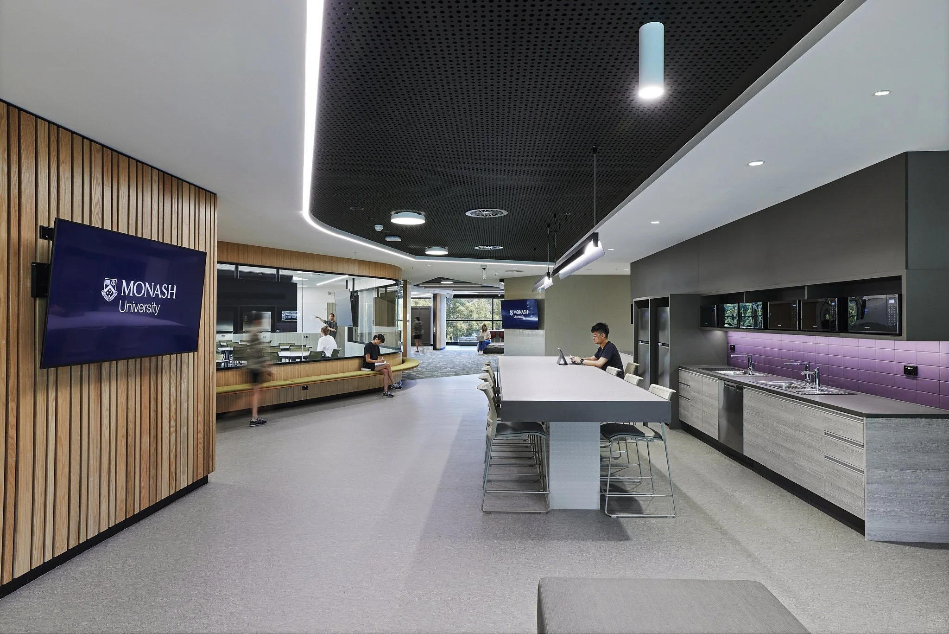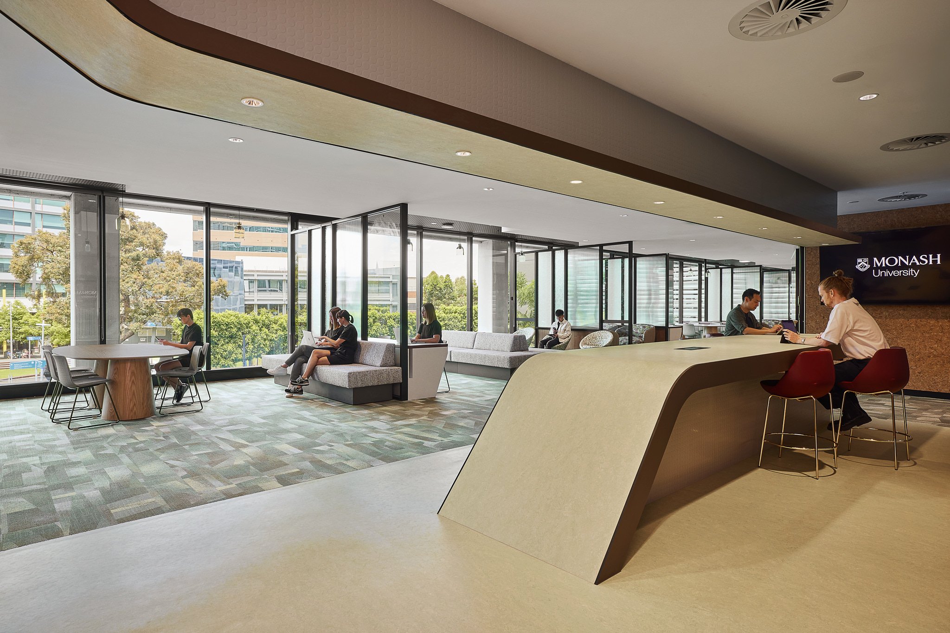
New Teaching and Learning Spaces
CLIENT
Monash University
SITE
Caufield Campus, Building H
-
Harmer Architecture collaborated with the Property and Services department of Monash University to create a cutting edge learning and teaching environment on Level 2 of Building H in the Caulfield campus.
The initial design was led by the former Pro Vice Chancellor of Monash University, Kris Ryan.
The main project objective was to create a bespoke interior that sets a new benchmark in central teaching spaces. Flexible flat floor tutorial rooms and group study spaces are enhanced by a variety of welcoming and diverse informal spaces for private or collaborative work and social interaction.
One of the primary design drivers was to create transparency or “learning on show” with high quality acoustics and AV facilities.
The interior spaces make strong visual connections with the heart of the campus, the campus green, to invite students to visit, discover and stay on campus.
The new industry engagement space will enhance learning opportunities and enable connections with the corporate sector.
Construction was completed in late 2023.
Images taken by Sarah Anderson.
