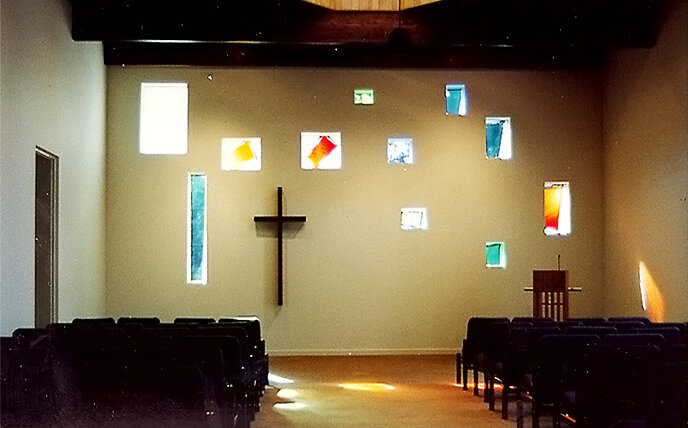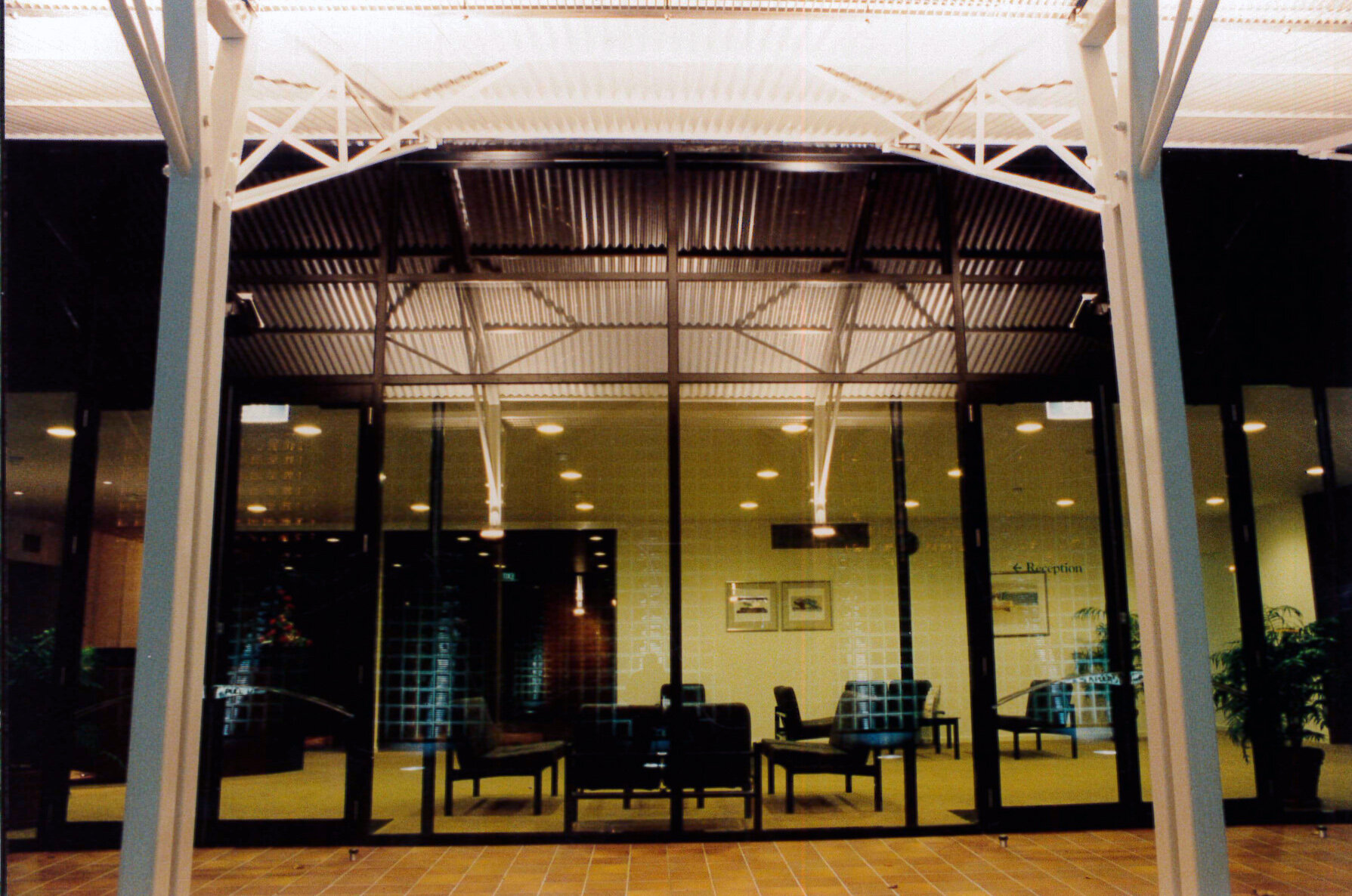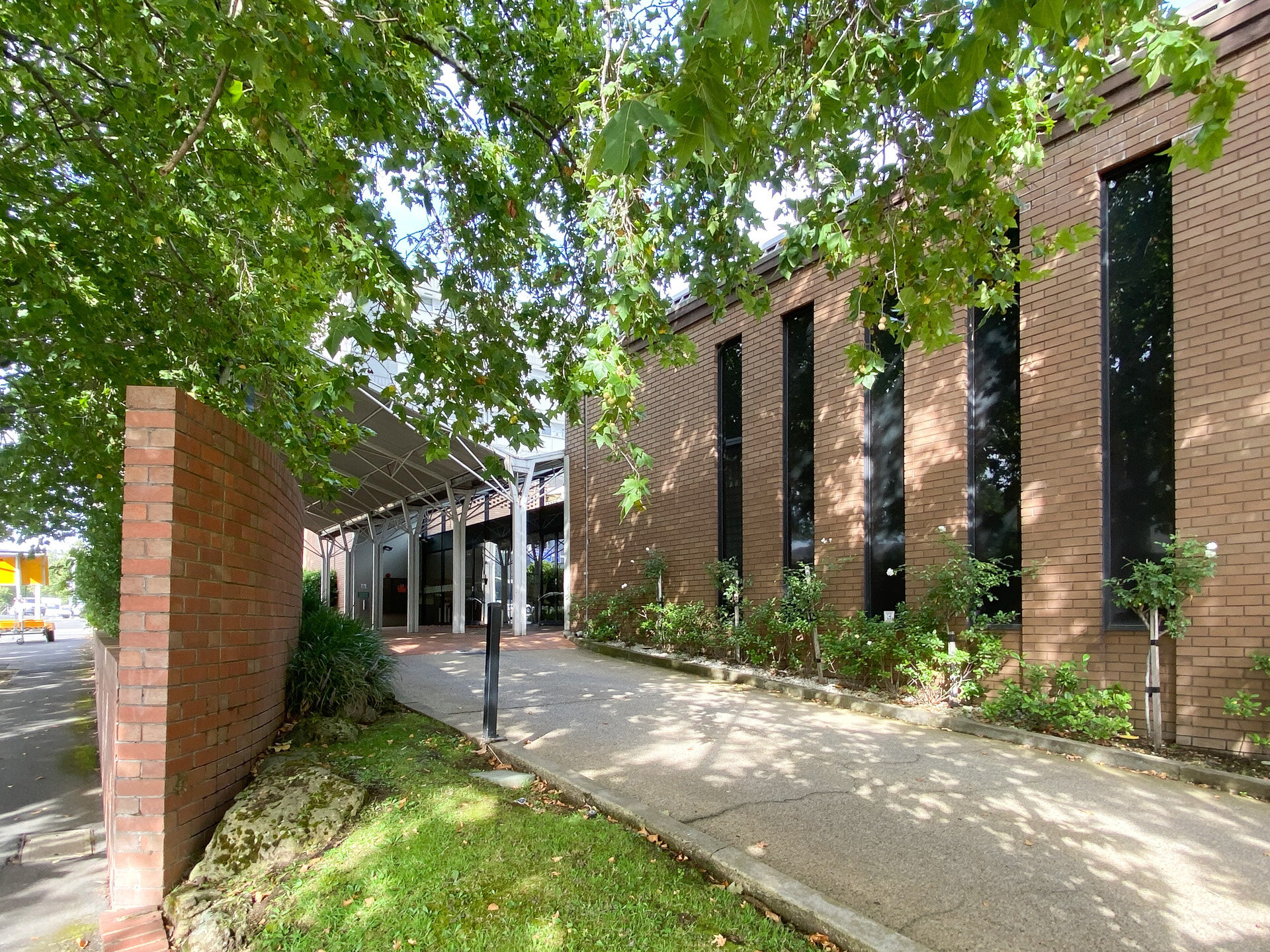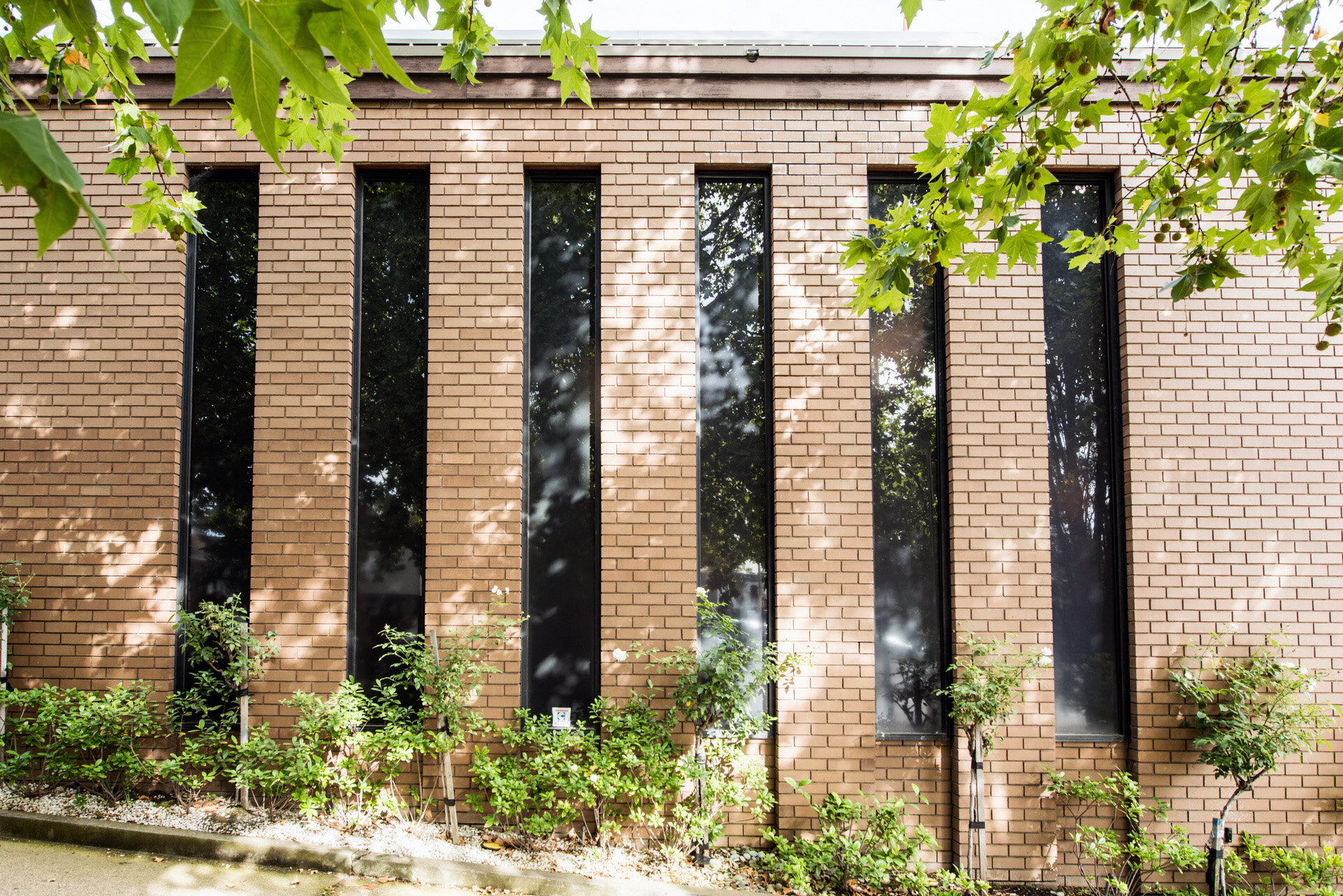
Tobin Brothers Funerals
CLIENT
Tobin Brothers Funerals
Site
Boundary Road, North Melbourne




-
Harmer Architecture was commissioned by Tobin Brothers Funerals to refurbish the Victorian headquarters in North Melbourne.
The primary goal of the refurbishment was to improve the visitor experience for people who were going to Tobins to arrange a funeral, view loved ones or attend memorial services in the chapel.
The design key element was a new entry porte cochere to provide shelter for funeral vehicles and groups of visitors attending services.
The porte cochere provides a glass block wall to the busy street front of Boundary Road to shield traffic noise and provide privacy for visitors.
The refurbishment also involved a new larger foyer, arranging rooms focused onto an internal landscape courtyard, viewing rooms, and a new chapel interior featuring coloured glass by Stephen Hennesy Art and Design.
The second stage of the refurbishment by Harmer Architecture was upgrading the mortuary including improved mechanical services to comply with occupational health and safety provisions for staff dealing with embalming chemicals and other substances.
This refurbishment has endured for many years and at the time of completion was awarded a commendation for design excellence by the Royal Australian Institute of Architects.
Images by Ding Yu
Award
RAIA Victoria Commendation – Commercial Alterations & Extension


