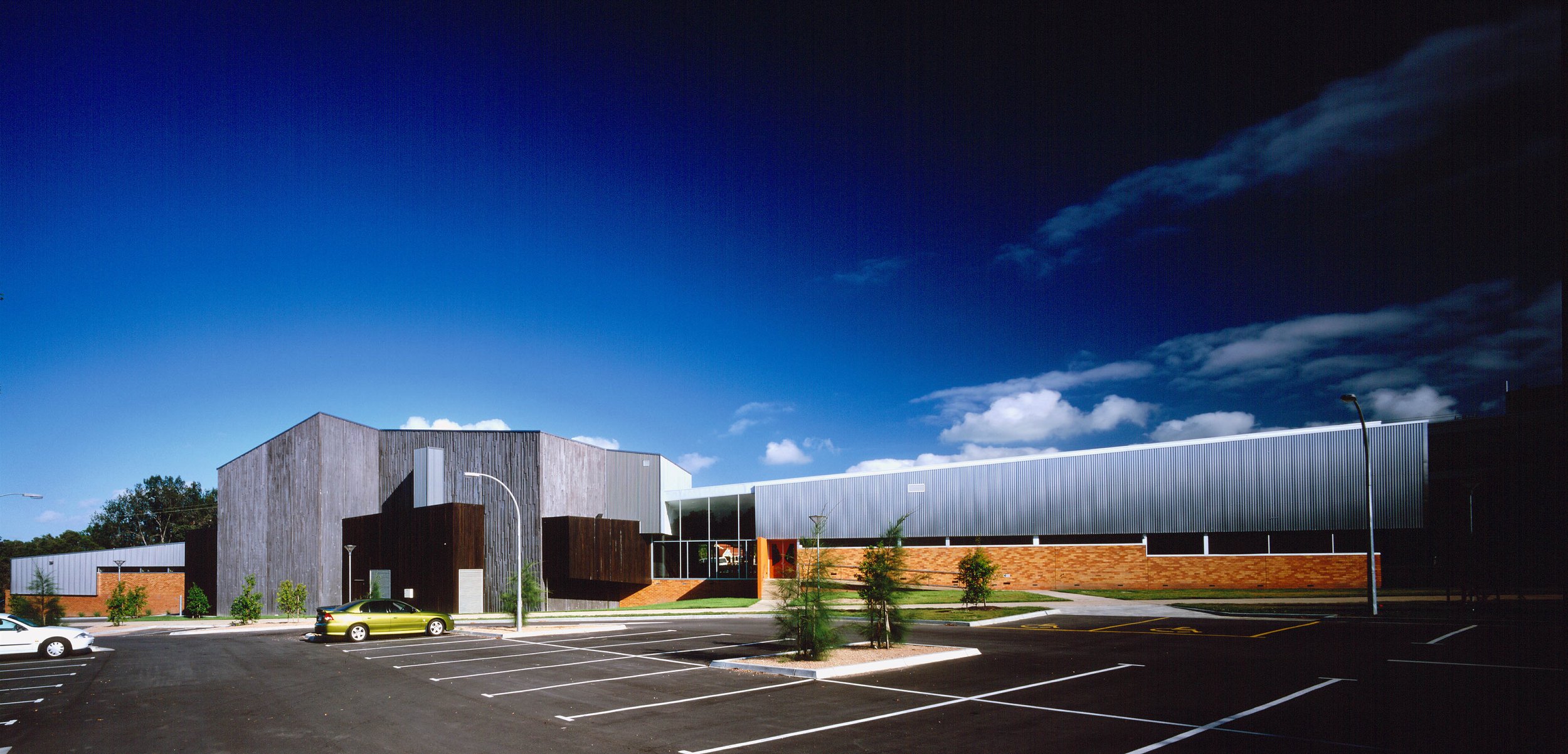
The Wedge Performing Arts Centre
CLIENT
Wellington Shire Council
SITE
Sale, Victoria
-
The centre affectionately known by locals as the wedge is diagonally aligned on the site to enrich the public realm. This orientation provides a physical link and axis between the town and the port of Sale.
The centre thereby reveals all of its activities to the main street and to the north sun. The palette of materials and boardwalk express the idea of a waterfront building. The interior incorporates spaces for temporary and permanent artwork alongside a vital programmes for the performing arts.
Images by Trevor Mein
Client Statement
“Visitors to the centre have expressed extremely high levels of satisfaction with the centre both as a place to visit, a space to enjoy and a facility that has changed both the view and outlook and experience of the town as well as the opportunities to engage in seeing great quality performance, conferences and other events.
…
The centre continues to attract high satisfaction and a great variety of events including theatre, comedy, music, conferences, dance, meetings, and functions and exhibitions. The artists and performers love the space and the atmosphere of the centre. The integrity of the open spaces in the building, capturing light and view, all contribute to the centre’s functionality, accessibility, usability and the sense of the environment and has been embraced by users of the centre. The centre achieved 59% utilisation in its opening year and continues to grow.”
Kirsty Ellem | Centre Manager
Jury Statements
“The architect, Philip Harmer, has responded beyond the brief to provide an urban building that opens vistas and routes from the main road through to the historic but neglected Port of Sale.
We visited on a Sunday and found a building alive with activity. The architect has dealt expertly with difficult scale issues. The high mass of the theatre envelope is modulated down to a relaxed transparent street frontage and boardwalk.
Robust industrial details sit alongside more streamlined, elegant finishes with occasional references to the port beyond.
The darker facade to the carpark frames a Hasegawa sculpture from Sale’s sister city.
The client group appreciated the theatre design skills that Harmer brought to the project.
The Entertainment Centre is a significant contribution to the Sale community.”
Awards Jury Citation | RAIA Awards 2004, Regional Prize
Visitor’s Comments
“Well done, something needed in Sale long time coming but worth the wait”
“Fantastic to have a venue of such quality in our area”
“It’s lovely. The place invites you to dress up and feel like it’s a special night out”
“We think you’re doing a wonderful job, the entertainment centre is an asset to the whole shire”
“It’s a fantastic centre – super lay-out and interval function … brilliant, vibrant great composite design and materials. We’ll be back again and again”
Awards
2004 Australian Institute of Architects – Regional Prize
2005 Interior Design Award Commendation – Public / Institutional Interior Design
Publications
ARCHITECTURE AUSTRALIA. March/April 2002. “Radar Projects. Sale Performing Arts Center”
MONUMENT. Issue 61 2004. Love for sale “Esso BHP Billiton Wellington Entertainment Center by Graham Crist
















