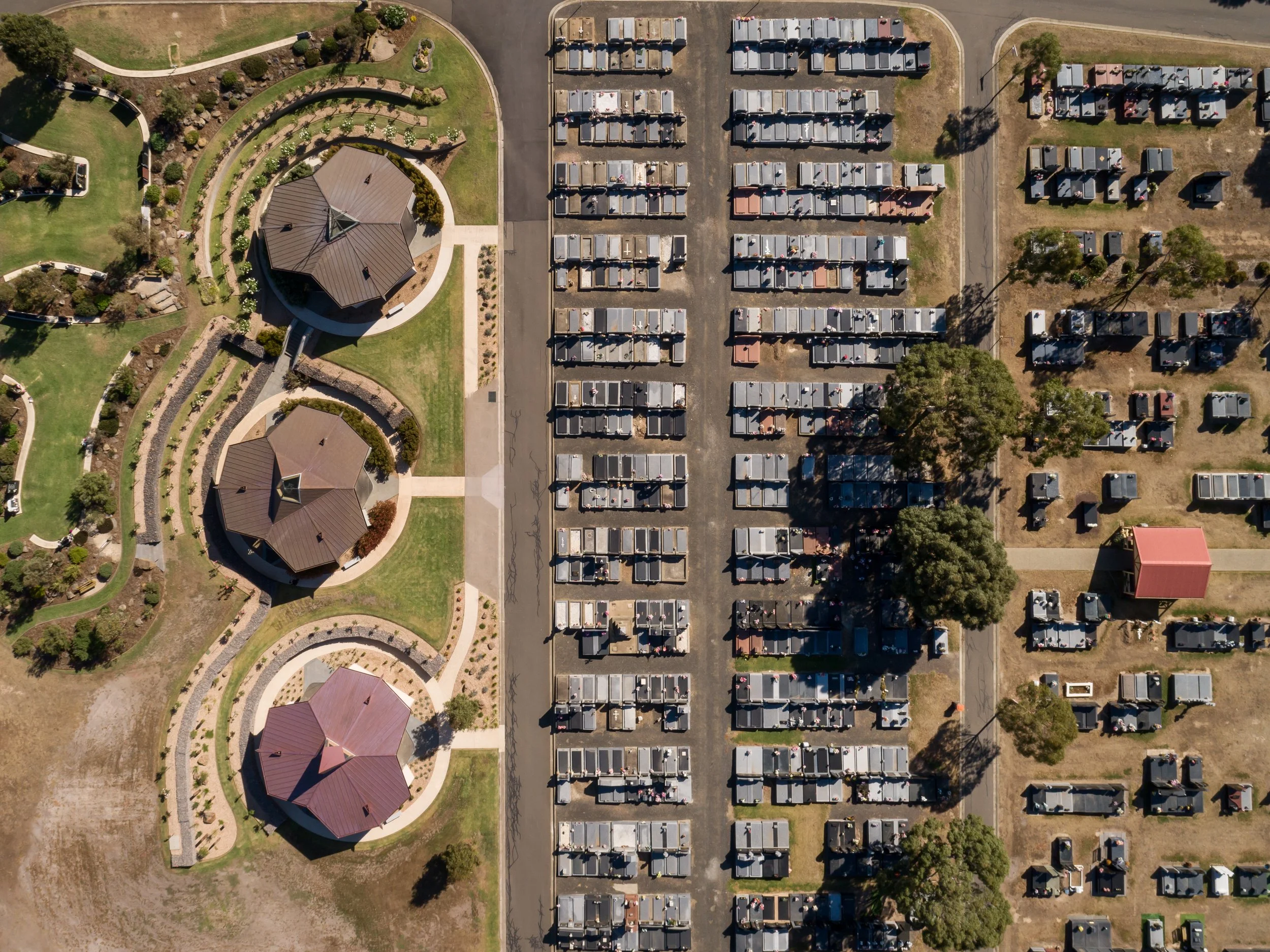
Geelong Mausoleum Complex
CLIENT
Geelong Cemeteries Trust
SITE
Eastern Cemetery Ormond Road,
East Geelong




-
The Geelong Cemeteries Trust commissioned Harmer Architecture to design a three stage mausoleum development in the heart of the historic Eastern Cemetery overlooking Corio Bay.
The third and final stage of the development was completed in 2019 and opened by Anthony Carbines M.P. and Cemetery Trust chairman Lynden Smith, and blessed by Father James Clarke.
Each of the three mausolea provides sheltered indoor space for people to remember their deceased relatives. The interior space is triangular, so that the 105 burial places are arranged in three memorial walls of 35 crypts, each distinguished by its own unique stone colour. Solid timber ceilings, variegated bluestone flooring and a centrepiece of a coloured glass “chandelier”, illuminated from above by a roof opening/skylight, creates a comforting and inspiring interior that is a refuge from the elements.
The internal triangular space forms a public gathering place for the occasion of interment when a person is buried in a crypt
The external copper roofing gives the optimum longevity for a community burial place that has to be maintained in perpetuity.
Each of the three mausolea is slightly different so that the buyers of crypts in each have a space that is unique to them.
Images by Gallant Lee
-
The Geelong Mausoleum interior is a triangular space formed by three crypt blocks, the gaps between providing daylight and external views.
The interior is rich in colour and detail to give a comforting and tranquil environment in which people can reflect and remember their deceased relatives.
Central focal points of the space are the coloured glass skylight forming an inverted pyramid, and the plectrum shaped purple and bone vinyl ottoman, both designed by Harmer Architecture.
The floor of alternating polished and honed triangular bluestone tiles adds to the textural quality of the space, reflecting light onto the timber ceiling. Entry doors are clad in stained hardwood and copper, the active leaf articulated by coloured glass ‘portholes’
Burial spaces are fitted with memorial vigil lamps, designed by Harmer Architecture and manufactured in Melbourne of gold anodised aluminium and sandblasted glass.
-
This mausoleum at Geelong Eastern Cemetery is the second of a three stage development for the Italian community of Geelong.
The mausoleum provides 105 casket spaces, and like its sibling a little further up the hill, the Stage 1 mausoleum, the crypts are arranged in three blocks to form a simple triangular internal space.
The concept for each of the mausoleums is to create a refuge in the often windy open cemetery landscape that overlooks Corio Bay. The interiors are conceived as a rich array of materials, colours and details to create a comforting and restful space.
The central feature of this space is a hanging ‘chandelier’ of three panels of coloured glass designed by Harmer Architecture in collaboration with glass artist Andrew Ferguson. Sunlight from the pyramidal skylight above filters through the chandelier and throws washes of coloured light over the walls and floor.
It is not often that an architect gets to do a second version of a design that is already built. On the one hand, the cemetery trust saw no reason to change anything, on the other hand we as architects pushed for as many changes as possible. Apart from significant shifts in colours and finishes one major change to the stage 2 design is the more prominent peaked central roof and skylight making the beautiful copper roof shingles easier to see and allowing the stage 2 building which is lower on the site than stage 1, to assert its prominence.
-
The third stage mausoleum follows the design shifts of colour, roof form and details established in the second stage, so that all three buildings form a cohesive group with a level of distinct and unique features that provide a level of individuality for people who visit to remember their loved ones.

Stage 1

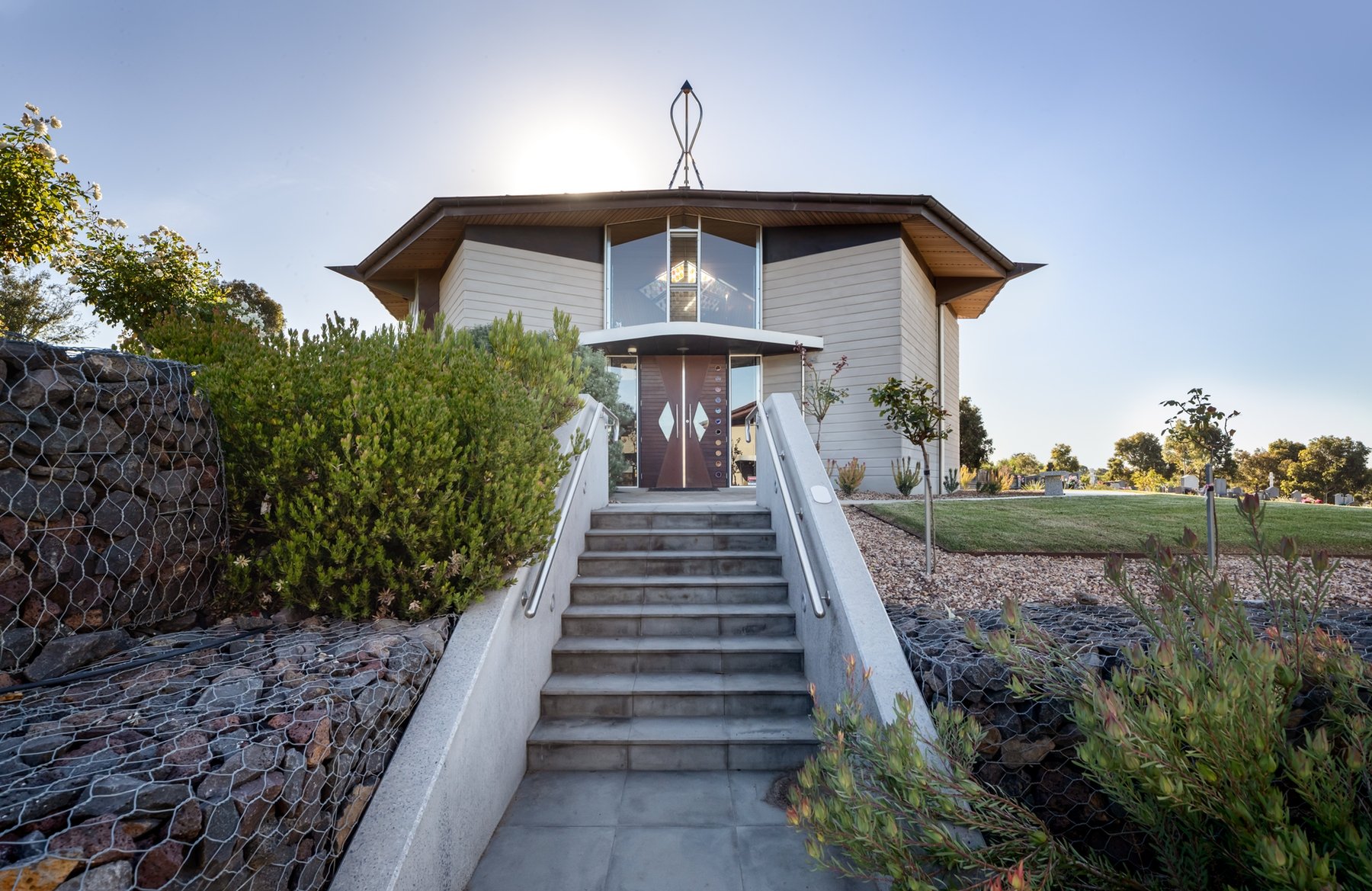



Stage 2
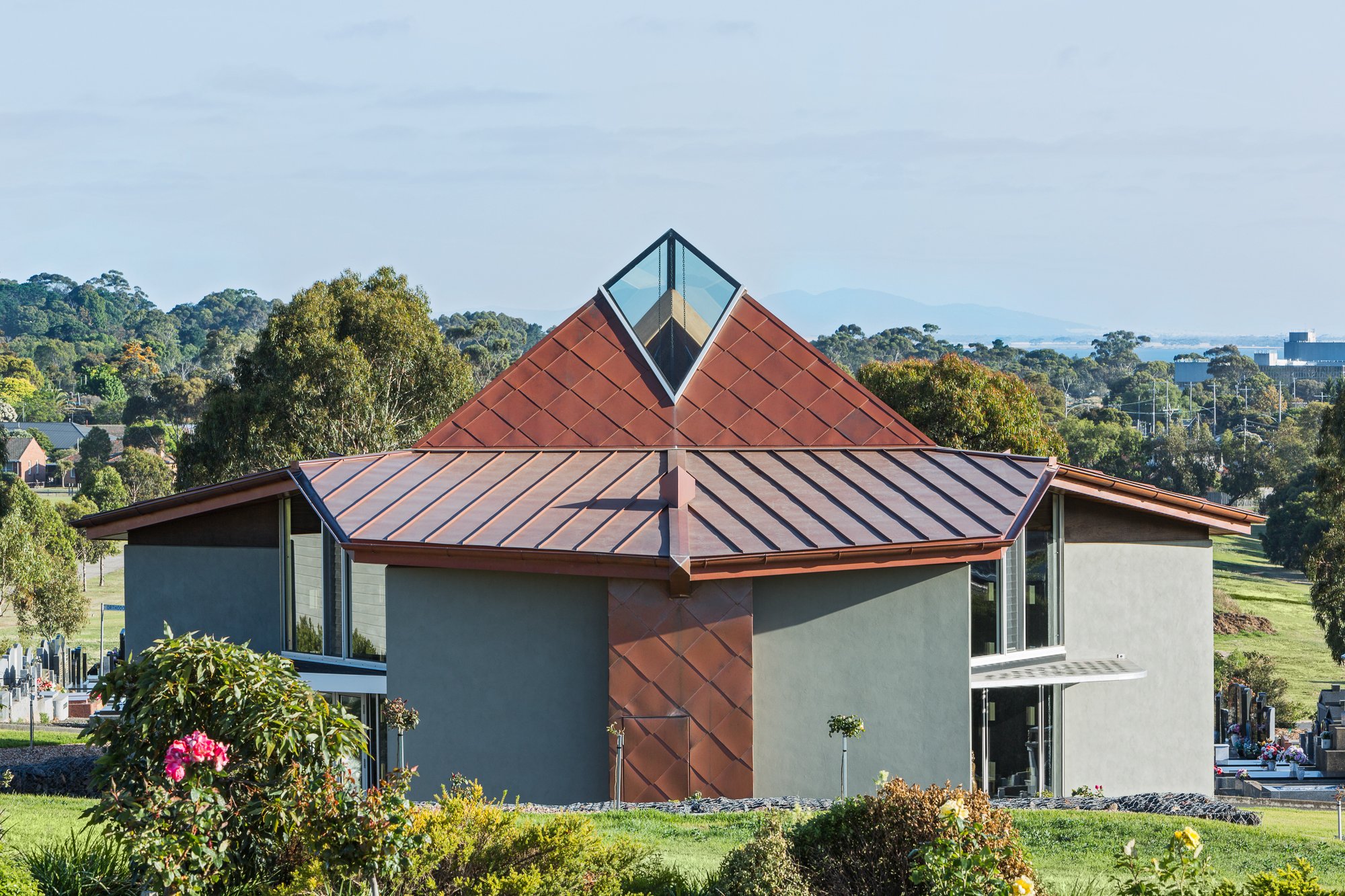

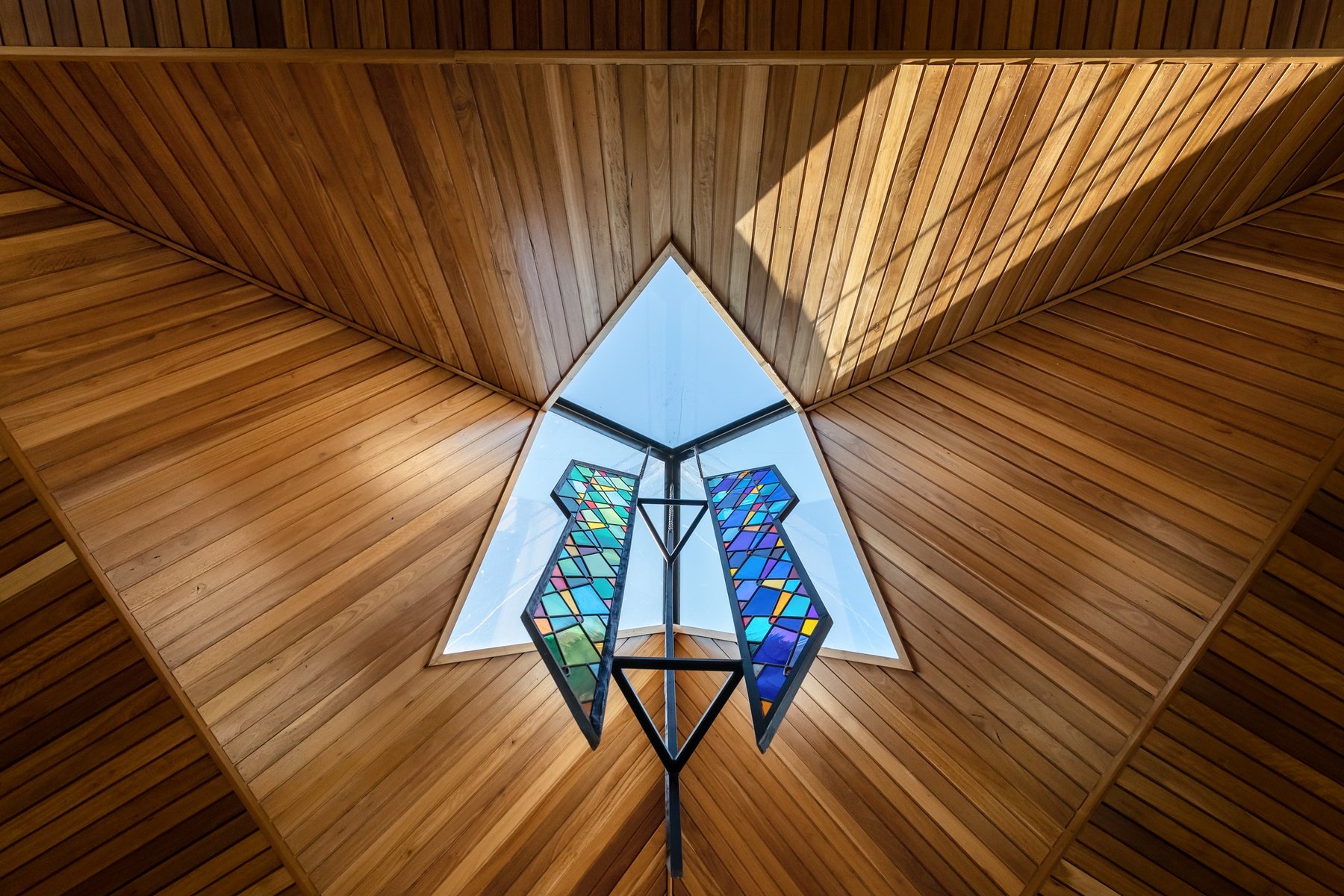

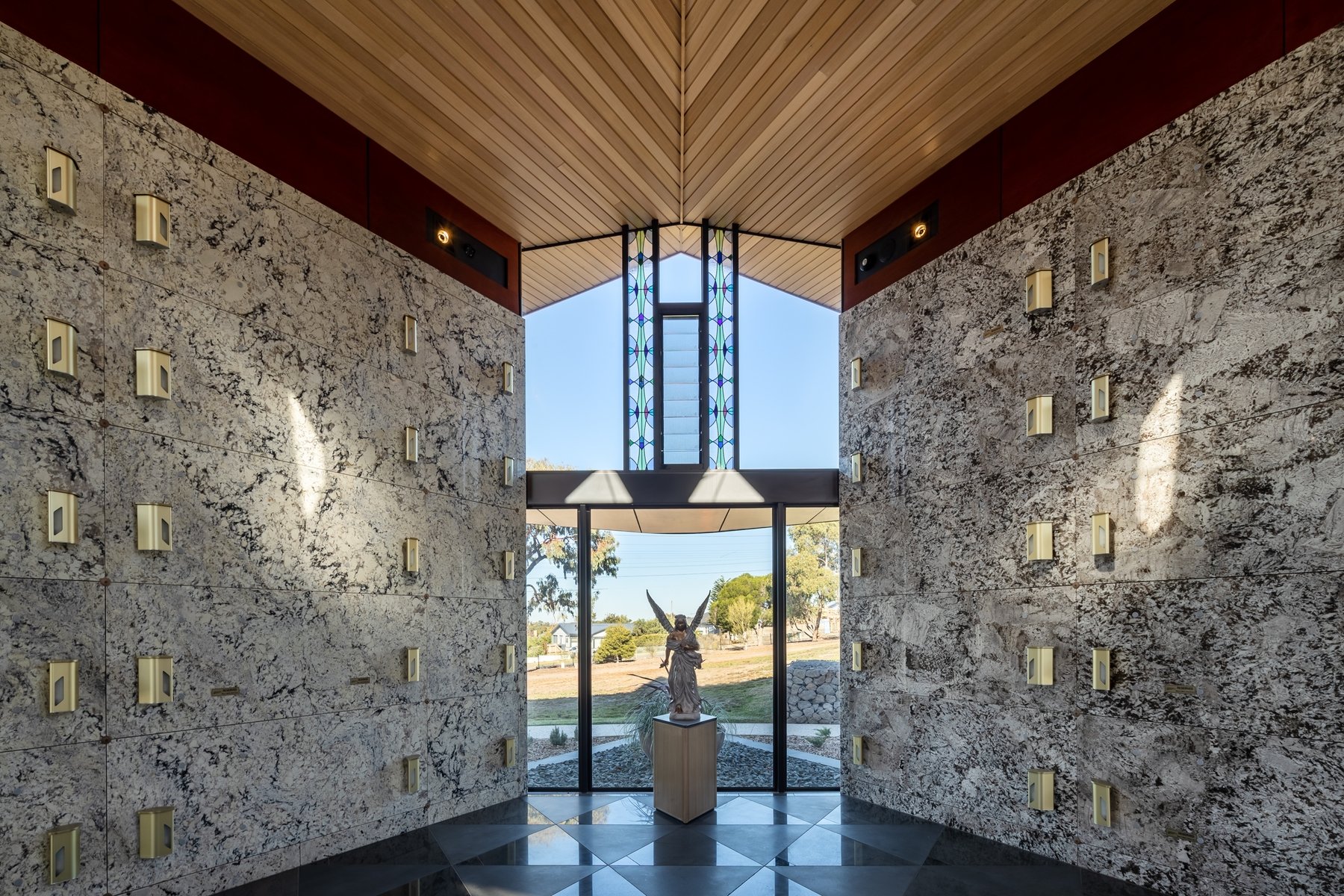
Stage 3





