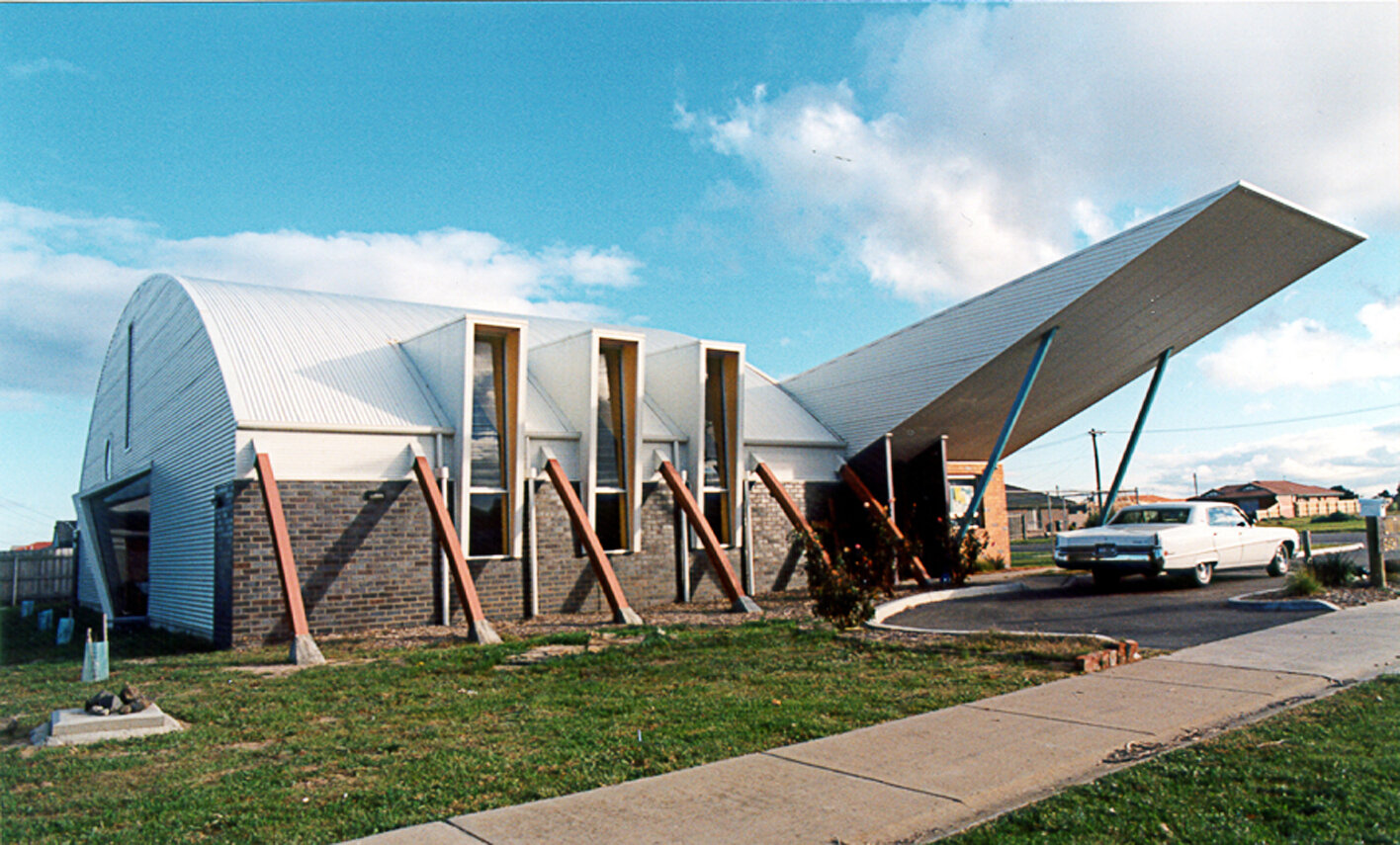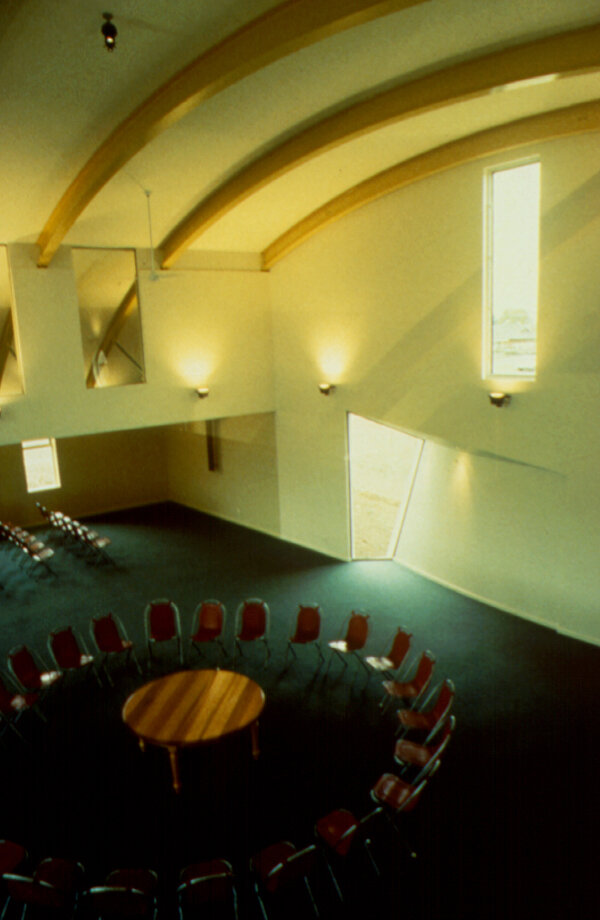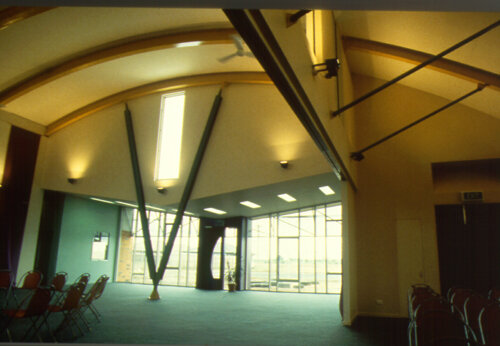
Altona Uniting Church
CLIENT
Uniting Church in Australia
Parish of Altona Meadows Laverton
SITE
Central Avenue,
Altona Meadows, Melbourne




-
The Altona Uniting Church project comprises a worship space for 150 people, small chapel connecting to the worship space, foyer, meeting rooms and offices.
The church is shaped like an aircraft hanger with an attached wing. These allusions to aerodrome and flight represent links with aviation in this area.
The high point of the hangar roof is directly over the worship space. The altar or table is placed in the centre, the focal point or worship. All of the various church spaces are grouped within a single rectangular plan that is surrounded by hangar and winged roofs.
Award
1993 Merit Award for Outstanding Architecture New Institutional Building Category
Publication
Wing and a Prayer by Ellie Warner, Architectural Review. London, United Kingdom

