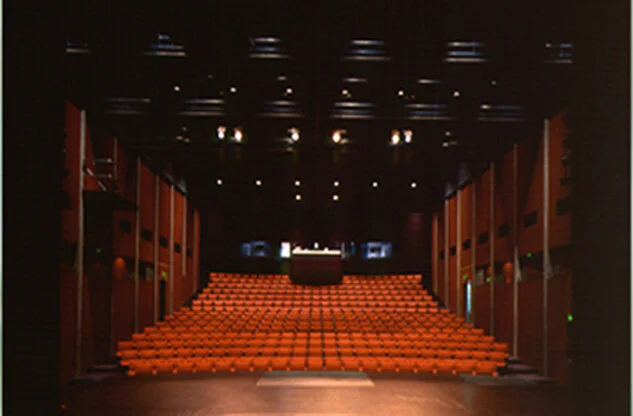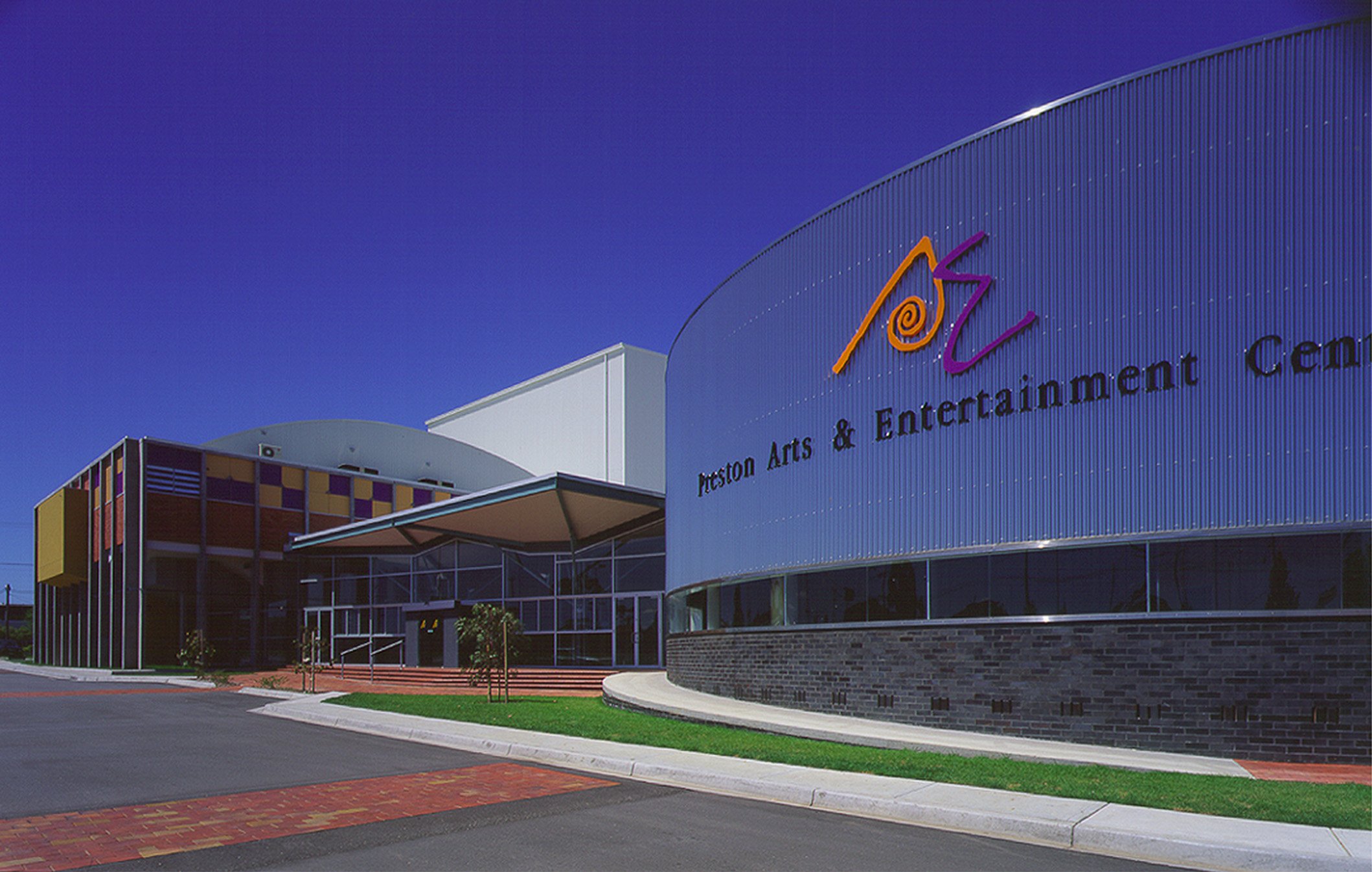
Darebin Arts and Entertainment Centre
CLIENT
City of Darebin
SITE
Bell Street Preston
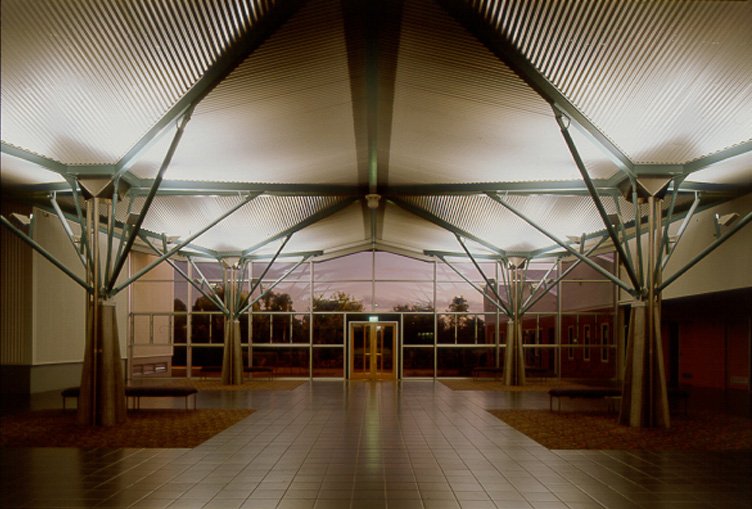

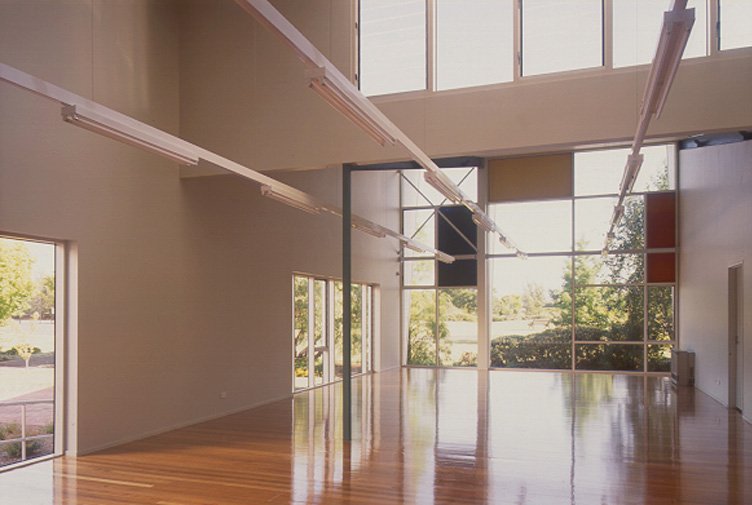
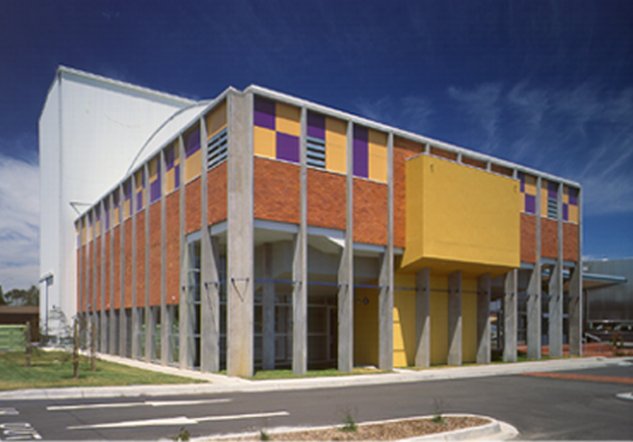
-
The centre houses of a 400 seat proscenium arch theatre with stage and fly tower, 300 person function room, conference and meeting room facilities, exhibition space and studio, commercial kitchen facilities and breakout foyer/gallery space.
The design expresses the industrial history of the City of Darebin and each of the main areas of the building are expressed individually.
Architectural Review
“Busy Bell Street and St. Georges Road flank the site on the north and west sides, with established gardens at the south. Harmer uses the tactic of shopping centre siting principles in this car-dominated urban context to achieve an architectural axiality and order. Taking a position that the brief’s functional diversity should be expressed as separate entities, and using the corner car park to augment architectural impact, he establishes an assembly of forms rather than a civic monolith. You can see through the foyer from the northern carpark to the southern garden. Community groups have views of these gardens from the saw-toothed complex of meeting rooms. Such references to local industrial forms reinforce a contextual connection. In view of the construction management form of project delivery, the architectural resolution and detailing are surprisingly intact.”
Dan Rotman | Architectural Review Australia
Award
1996 Australian Institute of Architects – Merit Award for Outstanding Architecture Institutional New Category
Publications
1998. Darebin Arts & Entertainment Center, Tobin Brothers North Melbourne & Altona Meadows/Laverton Uniting Church, By Doug Evans.
Winter 1995 “Wedding Cake Island” Preston Arts & Entertainment Center by Dan Rotman


