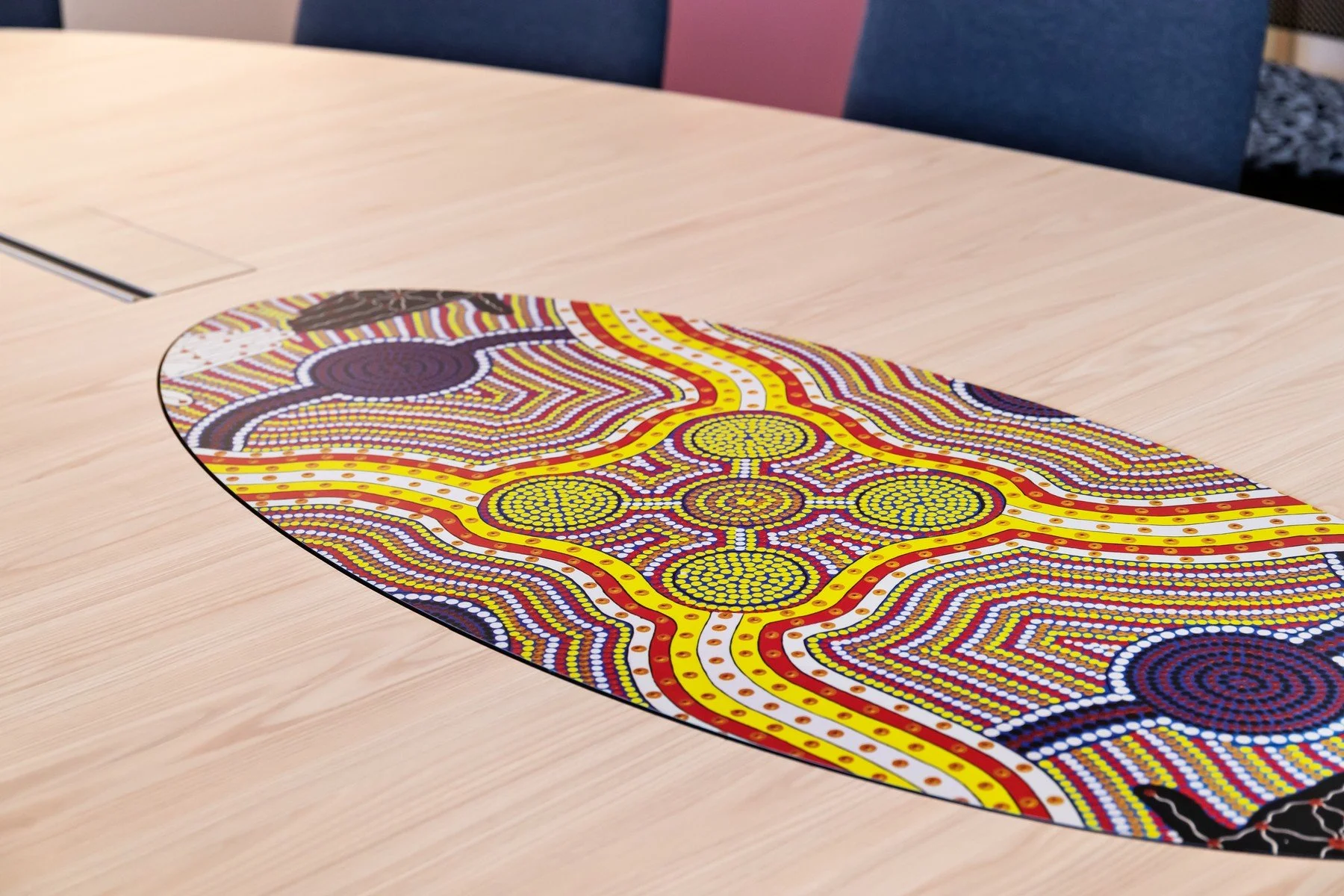
VCAT Oakleigh
Court Services Victoria
CLIENT
Victorian Civil and Administrative Tribunal
and Court Services Victoria
SITE
Atherton Rd, Oakleigh Victoria




-
The new VCAT Venue in Oakleigh Melbourne delivers community justice in a decentralised location and provides a welcoming and non-adversarial environment to facilitate the resolution of a wide range of disputes and other issues by focusing on mediation and conciliation.
This new Venue is located in the activity centre of downtown Oakleigh to serve the people of the Eastern Suburbs.
VCAT Oakleigh is accessible, safe and easy to navigate, and provides an environment that recognises that people who visit are often anxious and stressed. The design also provides good sightlines for staff and safe escape from Hearing and Interview Rooms for when staff need to retreat quickly when an adverse situation arises.
The client, VCAT, through Court Services Victoria, clearly stated that the new Venue was to be non-adversarial, inclusive, friendly and safe for both staff and visitors, provide artwork and plants and be accessible. The Hearing Rooms were not to resemble a court but yet were to retain a level of formality so that people will recognise and respect the jurisdiction of members who adjudicate a wide variety of matters.
Victims of domestic violence also have secure and separate access to the second level of the venue where support staff are located, and those people can give evidence via video link to Hearing Rooms from a remote Witness Room located on the staff floor level.
VCAT Oakleigh is the first of three to be rolled out across Melbourne and will relieve the current pressure on the main VCAT facilities at 55 King Street and, being the first of its type, creates a new direction for the delivery of community justice in Victoria.
Images by Gallant Lee
-
The Public Waiting Areas provide a wide range of seating options for people to prepare for hearings, sit and wait, watch television, work and consult with staff and legal representatives.
-
The Hearing Rooms are designed to facilitate the resolution of matters in a space that does not resemble a formal courtroom, but by using a variety of colours and finishes, creates a friendlier atmosphere that is less intimidating than traditional courtrooms.
Our design intention is that the centrepoint of the Hearing Rooms is the main table where matters are discussed and resolved more like a family dining table than a barrister’s bench.
Members who conduct hearings can sit behind a bench to establish a level of formality and respect from people who attend, but they also can opt to sit at the main table to mediate and adjudicate between opposing parties in a similar way to how important family matters are discussed around the dining table at home.
Client Testimonial
“Philip Harmer was the design-lead, skilfully managing stakeholder engagement and input in critical early stages of the design and producing early quality design documentation for further input. He was accommodating of VCAT’s needs while providing into the discussions a valuable insight from his other design works and projects.
As a result, Harmer Architecture created a new community-based venue that has been well received by both VCAT’s users and the staff and Members. The venue has been appreciated for its pleasing and welcoming aesthetics and well-struck balance between formality/informality as well as for its functionality, fit-for-purpose, increased safety and privacy and convenience.
VCAT would highly recommend Harmer Architecture to other organisations for the projects requiring an innovative, contemporary and inspiring design. “
Barbara Oleczek | Director
Corporate Services




Visualisation
Harmer Architecture produced 3D model and renders of the proposed venue to help the discussion and collaboration with various internal and external stakeholders during design.



