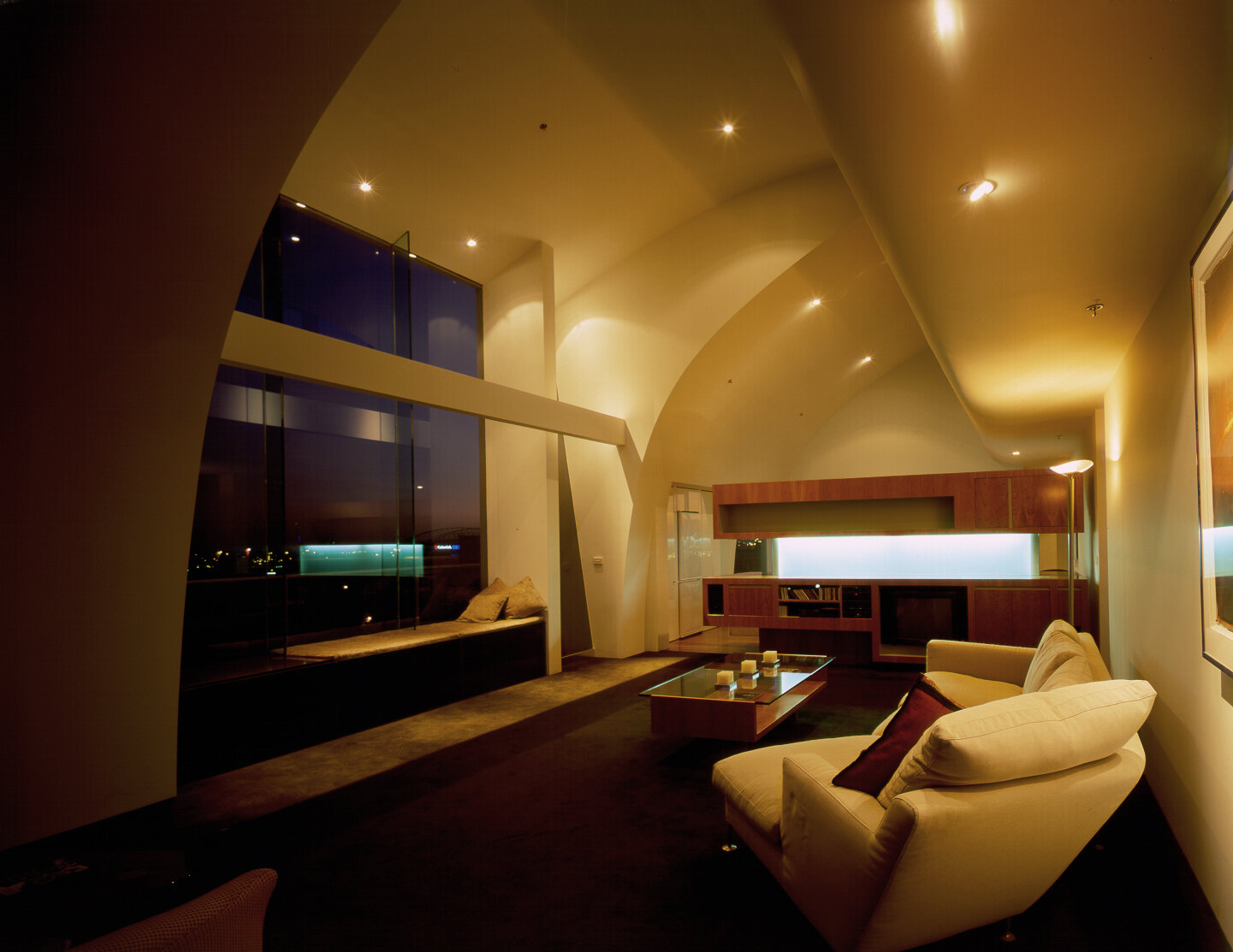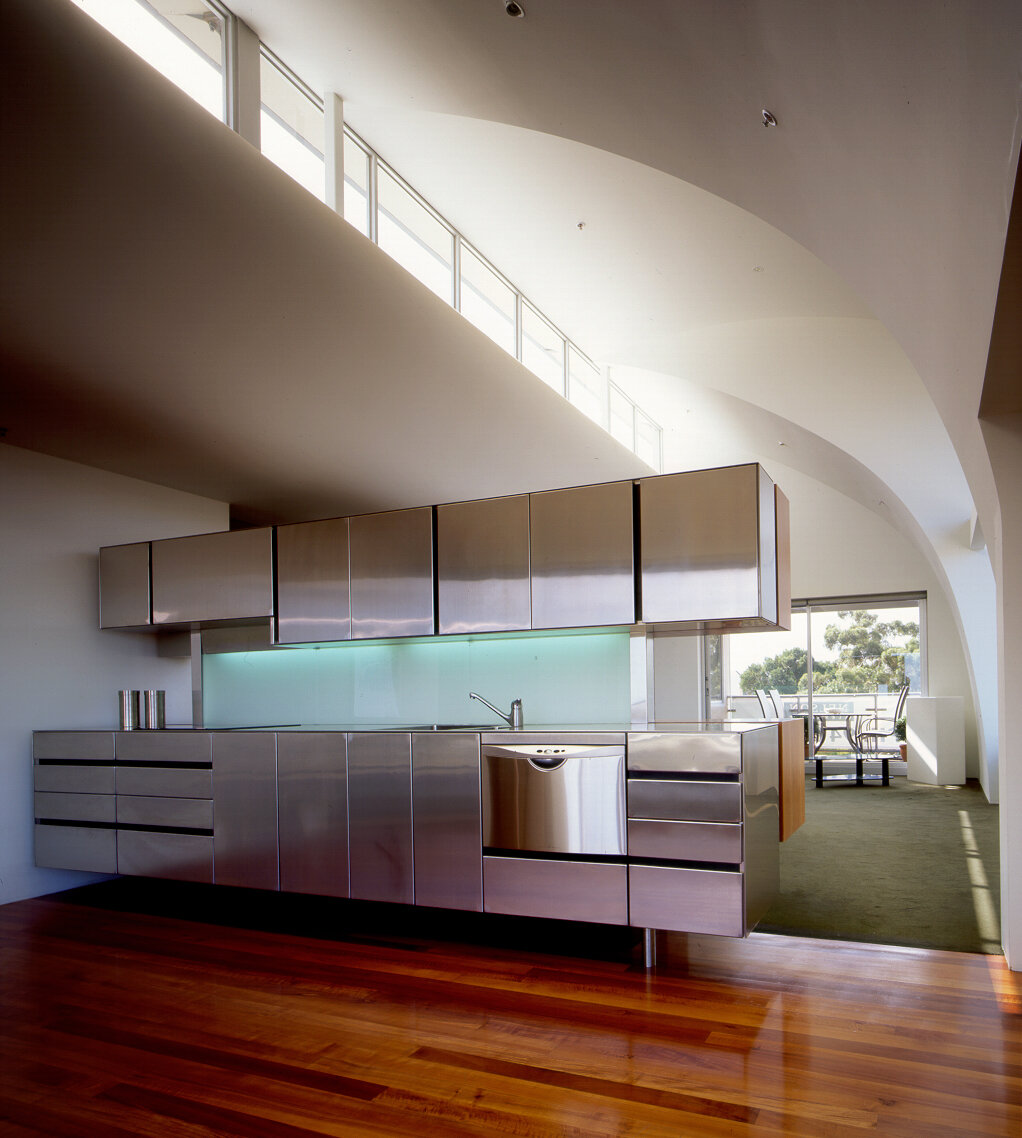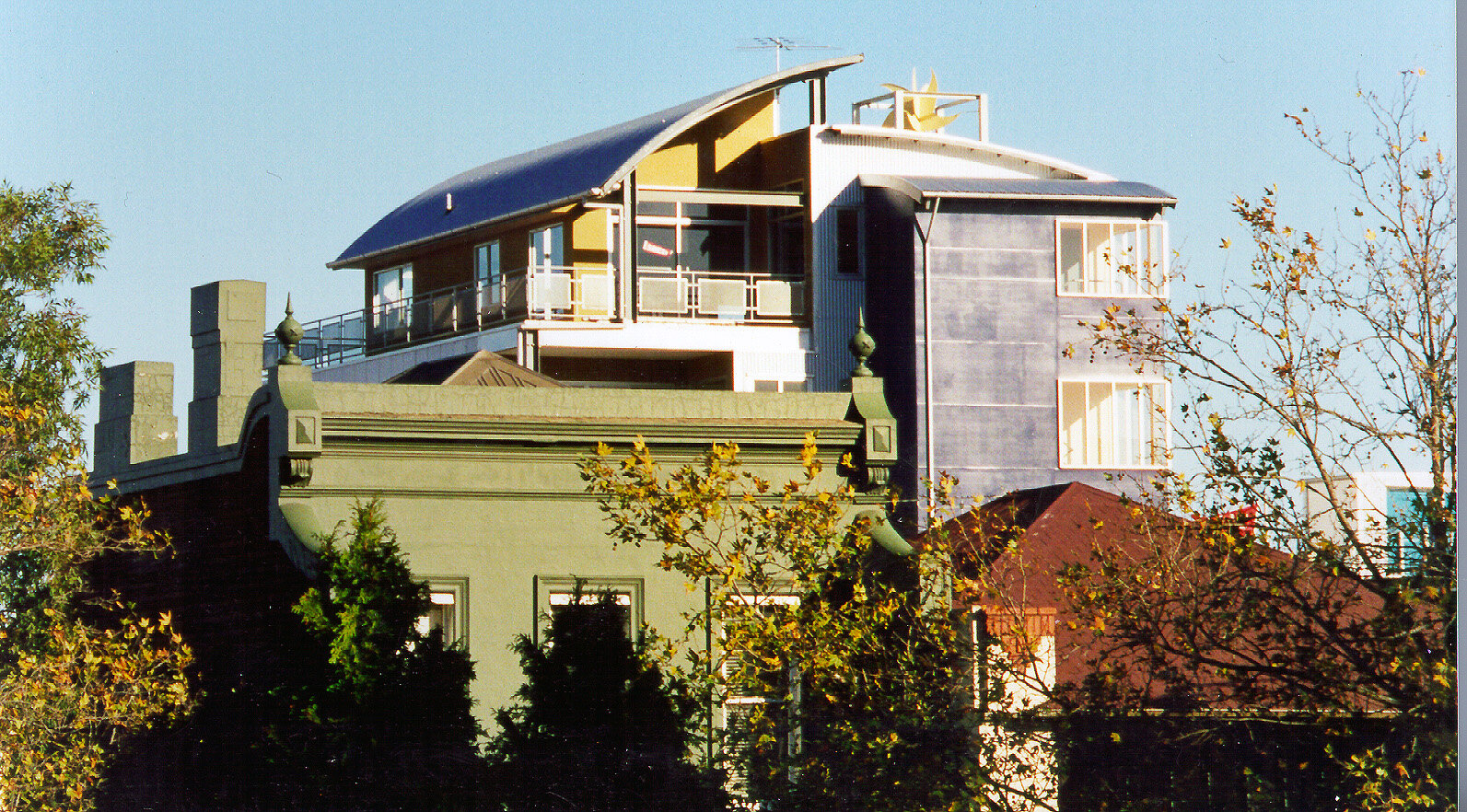
Homer’s Penthouse
SITE
Dudley Street, West Melbourne




-
The Penthouse shell of a spec built apartment building completed in 1995 was fitted out by Harmer Architecture.
The building envelope was raised in height in the living room area to provide for a new 4 metre high window which gives dramatic city skyline and Docklands views.
The interior space was moulded into two curved forms in section. Windows were altered to frame city views, New walls and joinery were designed as inserted objects free of the external walls so the views from the interior never appear to be cut off by walls abutting the external shell.





