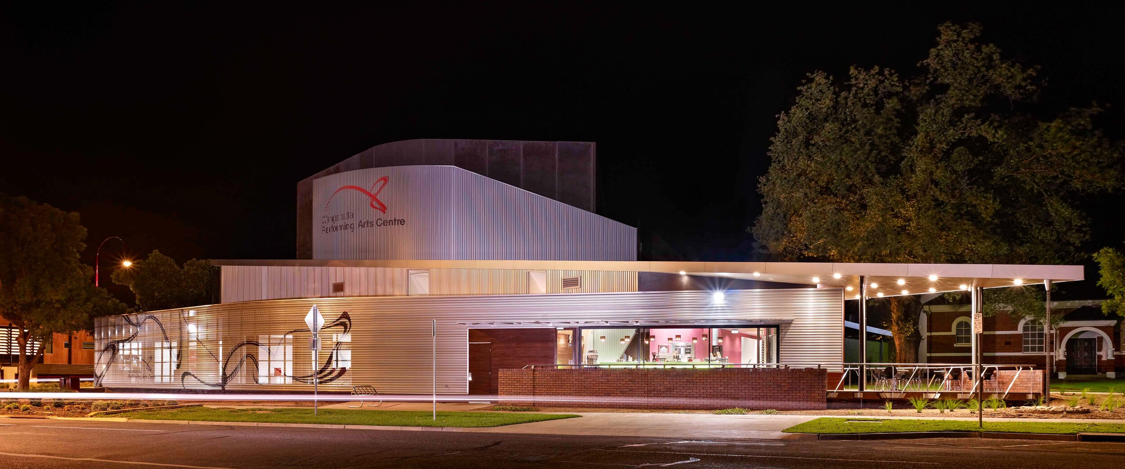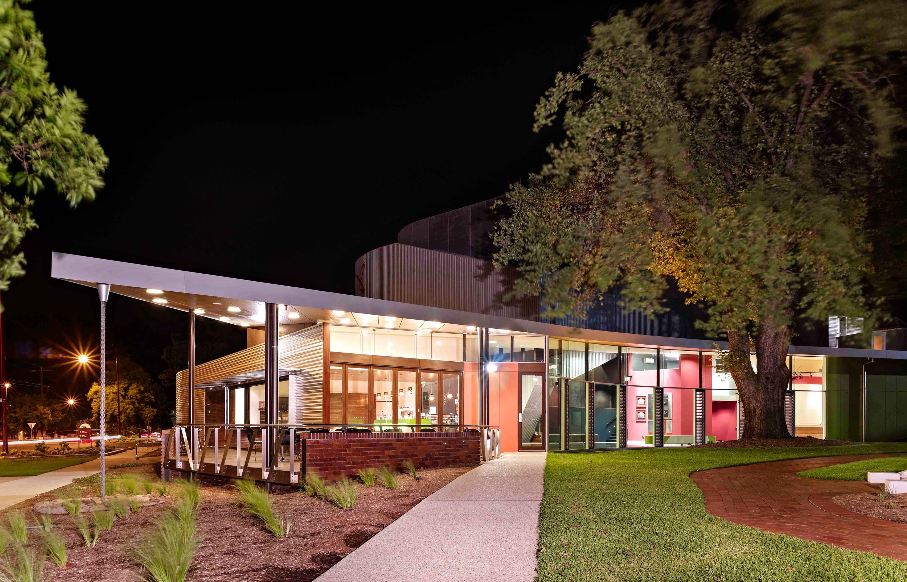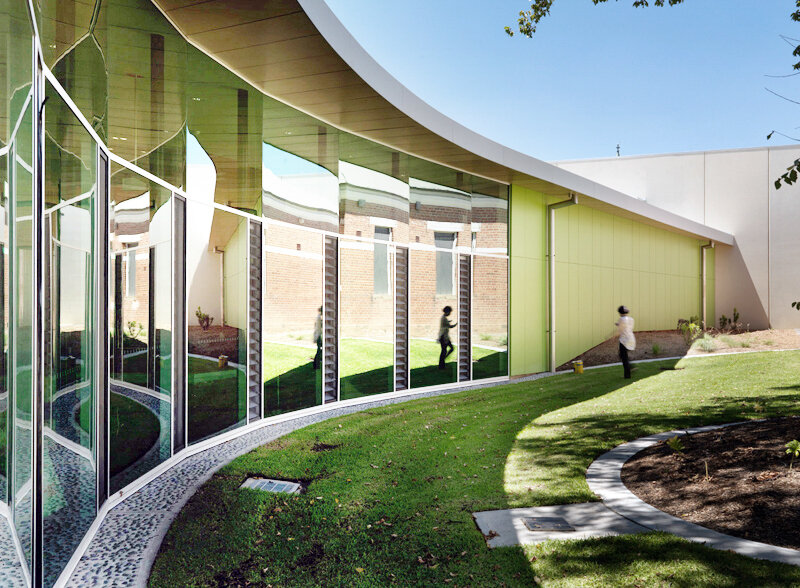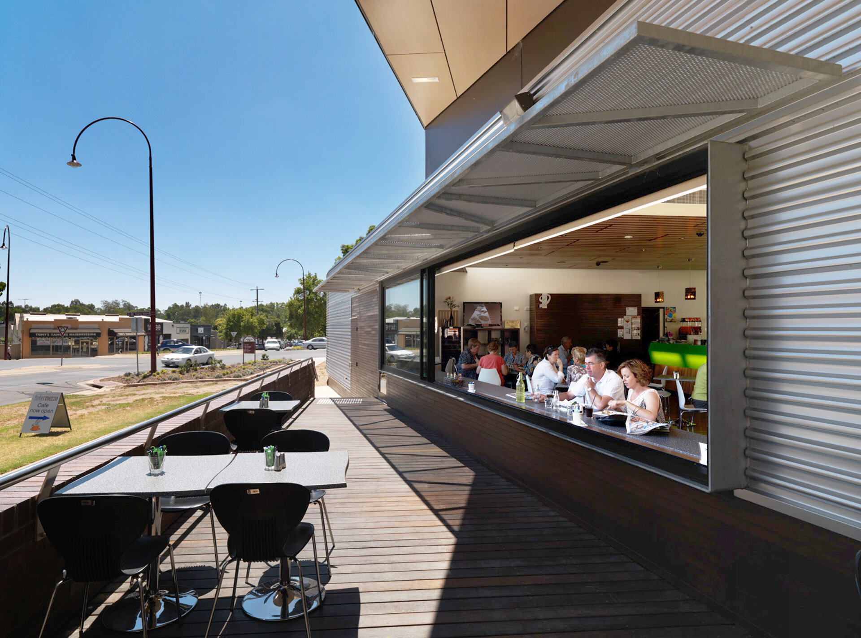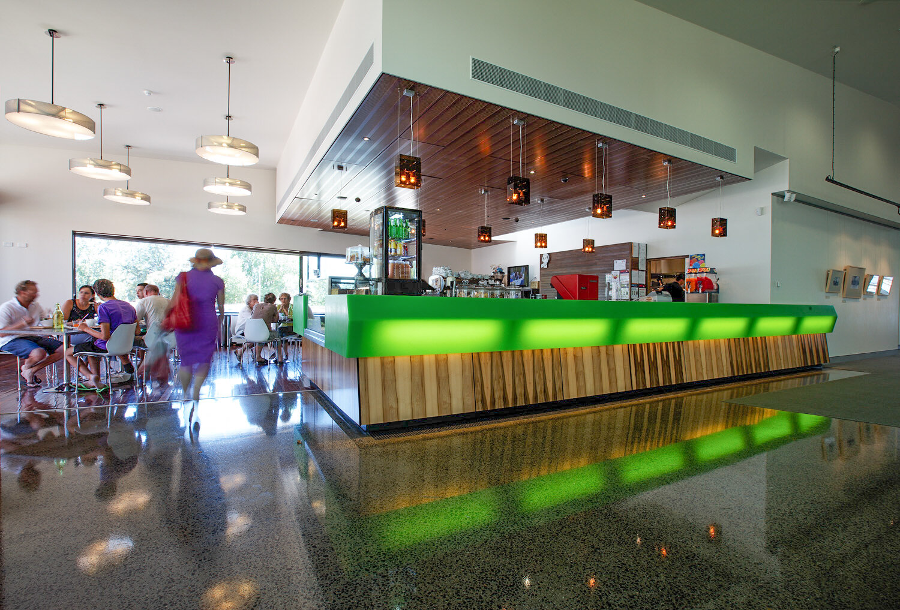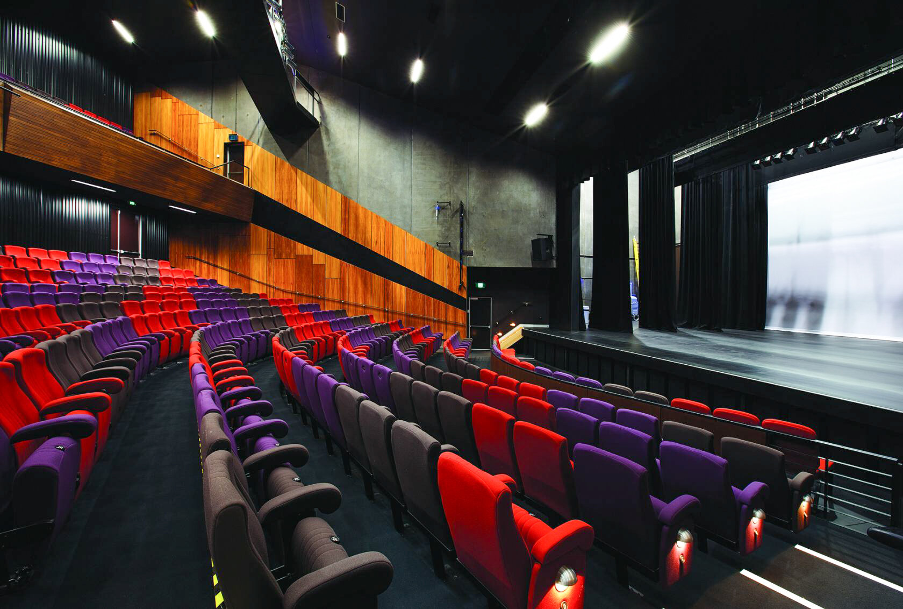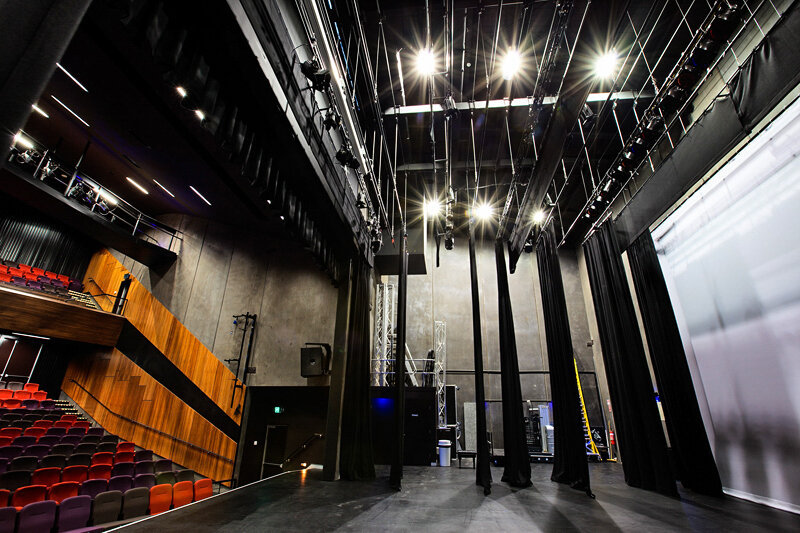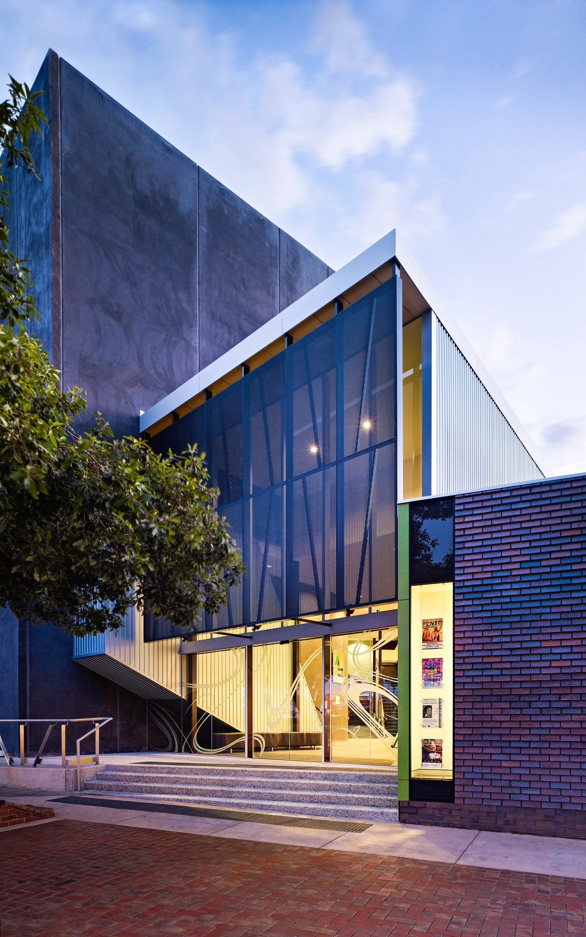
Wangaratta Performing Arts Centre
CLIENT
Rural City of Wangaratta
SITE
Corner Ovens and Ford Streets,
Wangaratta, Victoria
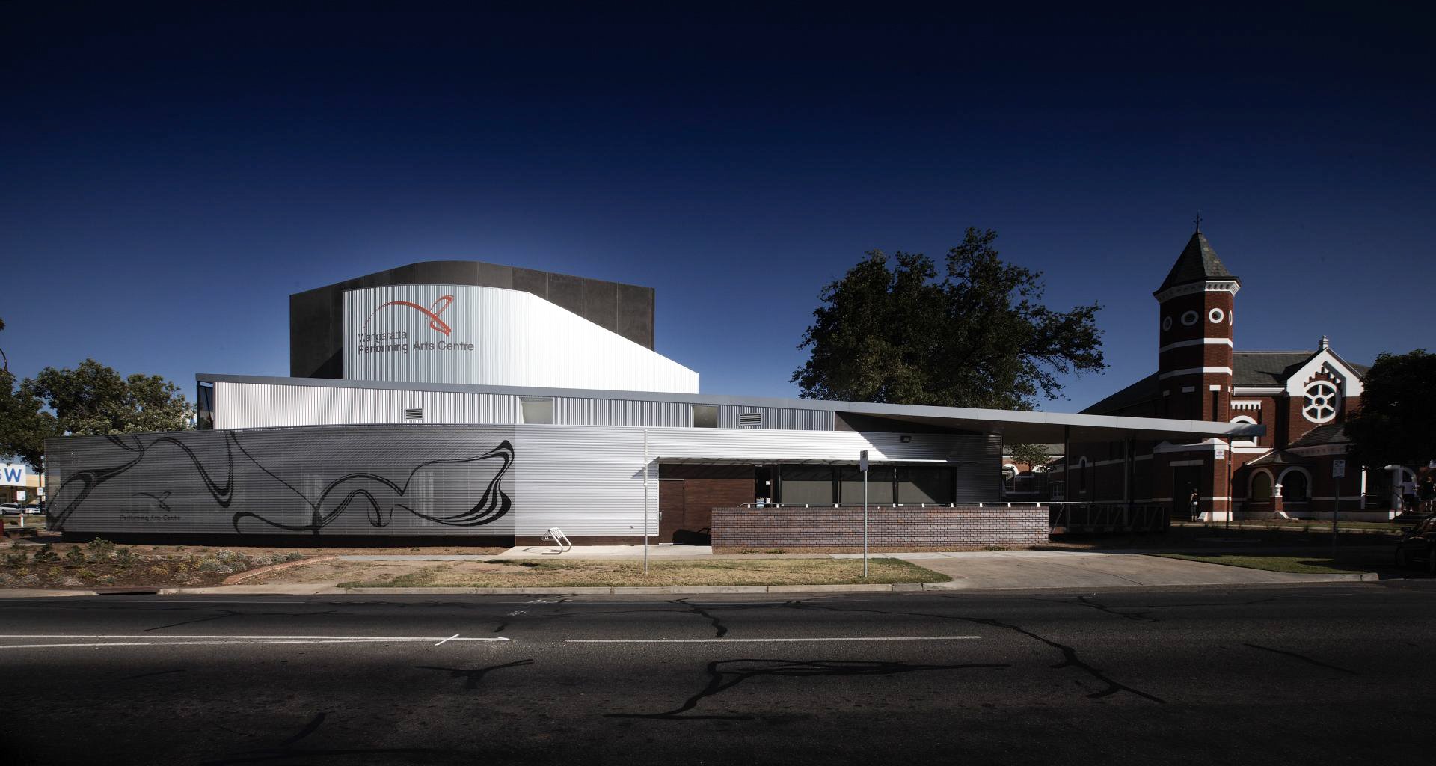
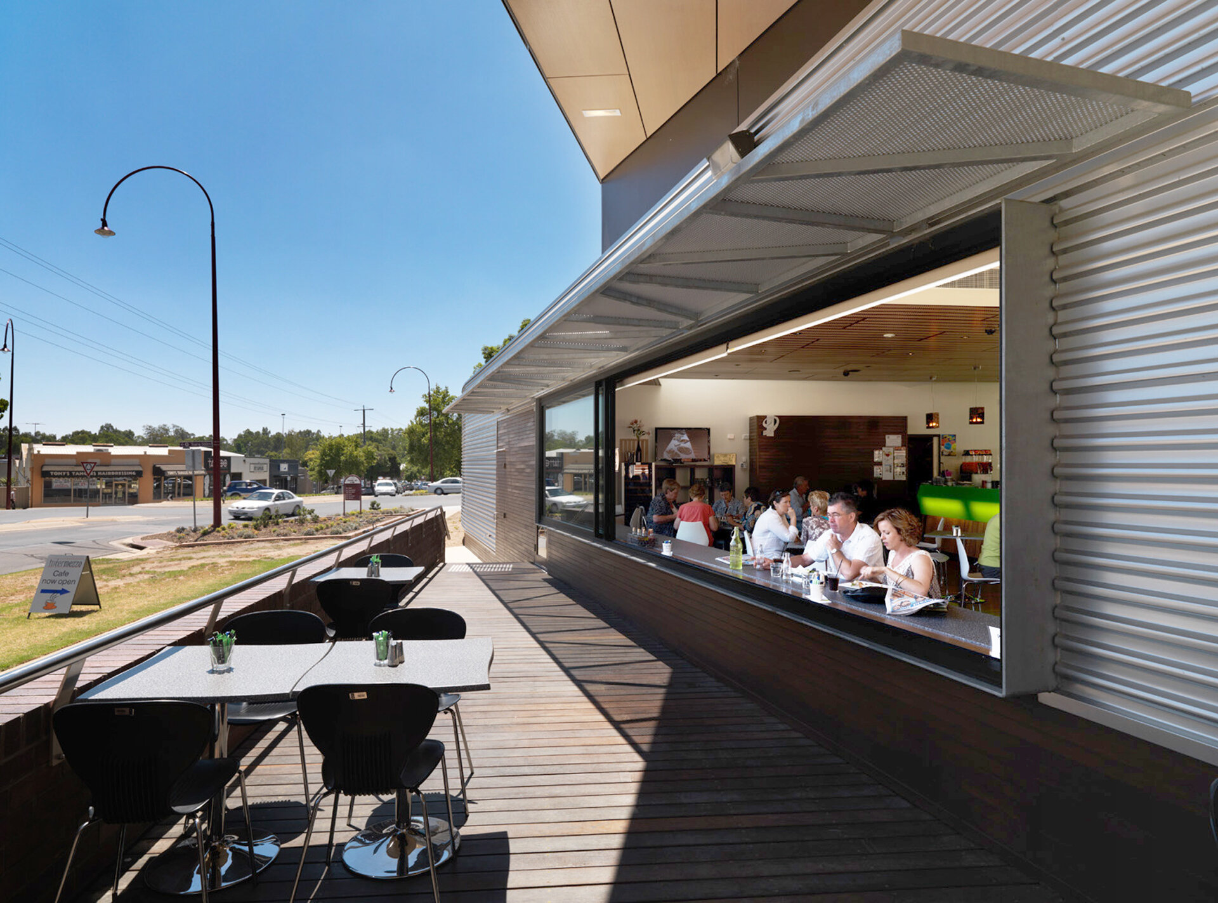
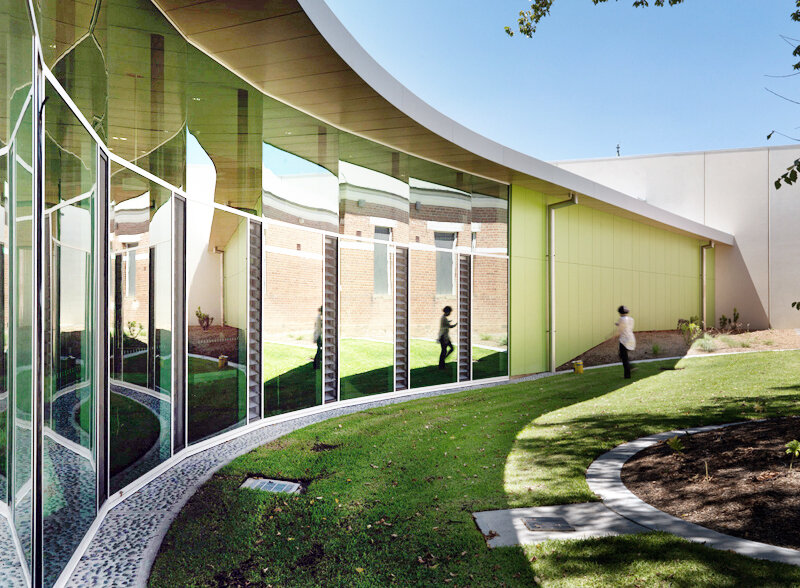
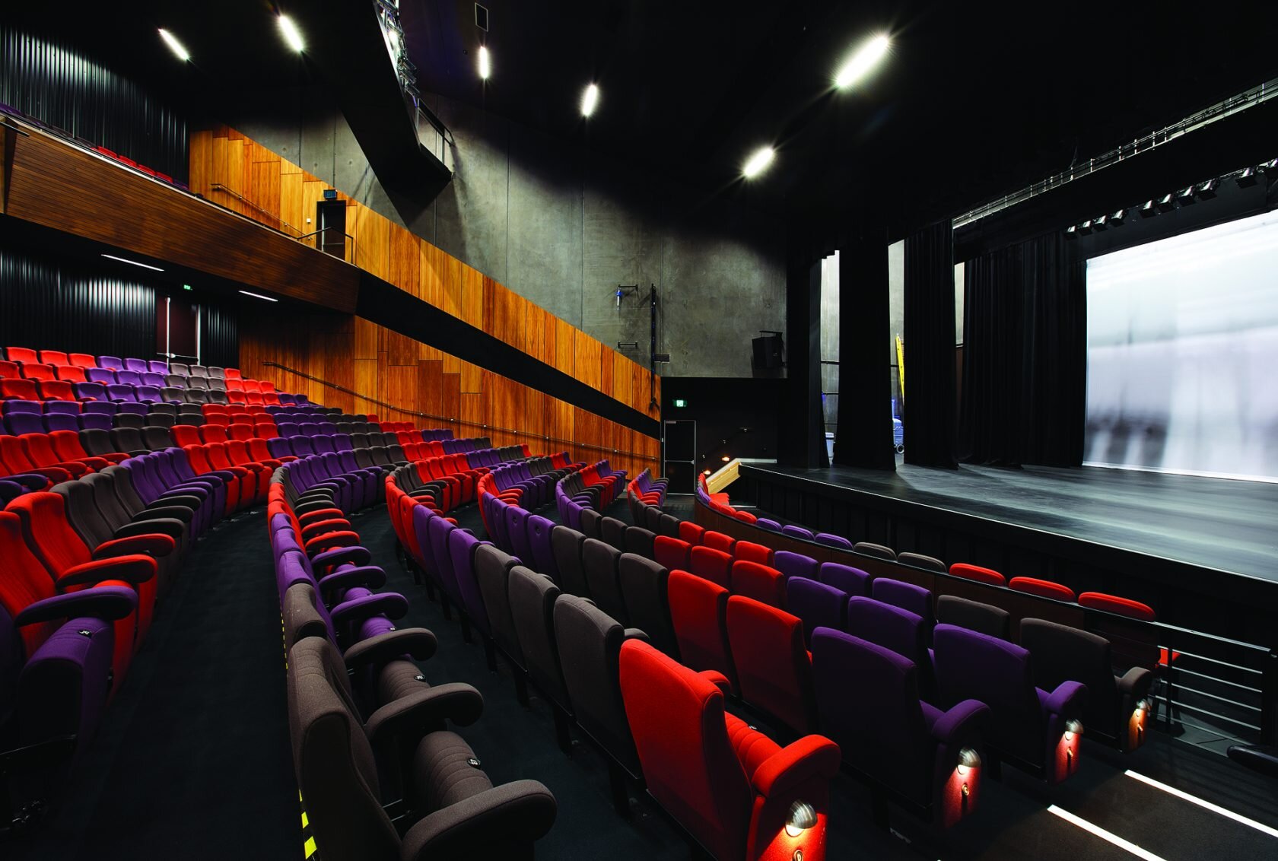
-
The Wangaratta Performing Arts Centre is located on the corner of Ford and Ovens Streets in the civic precinct of Wangaratta in North Eastern Victoria. The building includes a 530 seat theatre, 300 person function room, conference and exhibition spaces, backstage area and café.
The spaces have been organised on the site to create links between the town centre, the civic precinct and to the adjacent Wangaratta Art Gallery.
The main foyer creates a new community space, a kind of internal street linking the main entrance in Ford St to the landscaped courtyard beside the art gallery and Ovens St.
The café opens directly off the main foyer and overlooks the Anglican cathedral and gardens.
The architectural form of the centre is layered and fragmented. Rather than the often employed strategy of a single form with performance and other spaces inserted into it, we have created a large black concrete fly tower and fan shaped auditorium mass with other design elements attached to it.
The new Wangaratta Performing Arts Centre provides for a wide range of community uses, theatre groups, touring shows as well as a major new conference venue for north eastern Victoria. The centre has activated the civic precinct and forms a new focal point where everyone feels welcome.
Images by Trevor Mein and Rhiannon Slatter
Economic Impact
“An economic impact assessment of the centre, commissioned by Arts Victoria and undertaken by Essential Economics in 2013, found it has generated significant additional economic activity in the region.”
Client Testimonial
“Harmer Architecture completed the design of the Wangaratta Preforming Arts Centre which provided a facility to meet the performing arts and entertaining needs of the community of the Rural City of Wangaratta and surrounding areas. Harmer Architecture lead and managed a very successful community consultation phase of the project which included key stakeholders, councillors, staff, local user groups, Arts Victoria and RDV.
Harmer Architecture and their consultant team, designed a modern multi-functional facility to Councils budget and site constraints which is the centre piece of Wangaratta’s arts prescient. The external finishes reflect a strong design comprising sharp joints, reveals/corners, finishes with external plywood, perforated stainless steel sheeting and compressed sheet linings.
Harmer Architecture was shortlisted for the regional architecture design awards. The successful builder went on to win the overall Master Builder of the year and winner of the category for Commercial Buildings $5 million to 10 Million. The Master Builder Association noted Harmer Architecture as the architect and designer for the project”
Allan Thrum | Building Management Officer
Rural City of Wangaratta
