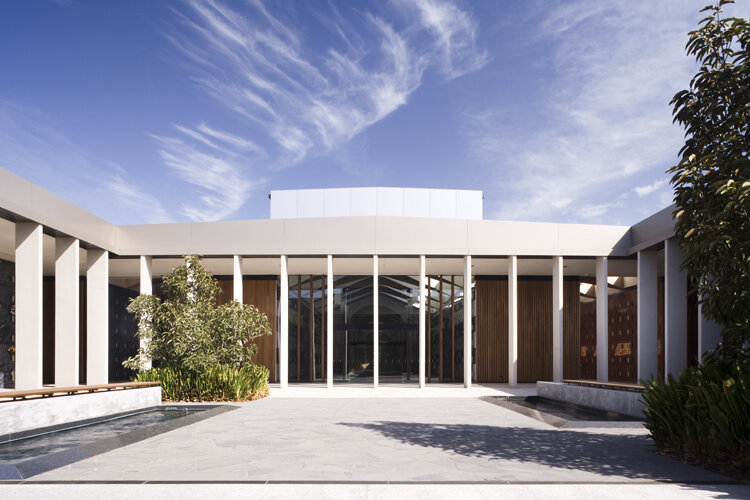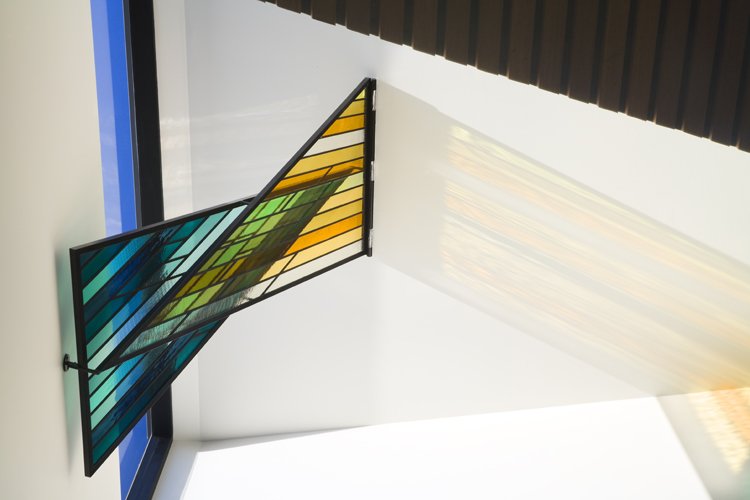
Gallery of the Saints
CLIENT
Greater Metropolitan Cemeteries Trust
SITE
Ely Court, Keilor East




-
The Gallery of Saints Mausoleum was the third stage of mausoleum development in the complex designed by Harmer Architecture. Harmers also previously designed the second stage of the mausoleum. This mausoleum comprises 1156 casket spaces and a central chapel opening of the central courtyard in the heart of the complex.
The central chapel space is flanked on each side by inner and outer galleries. The outer gallery spaces are semi-protected external areas, which utilise half-height glass panels and perforated metal screens to shield visitors from wind and sun.
The two inner galleries are top lit using clerestory glazing to admit either direct morning or afternoon sun, each gallery being distinguished by either red marble or green granite, both of which are complemented by limed plywood ceiling panels.
The dictates of the mausoleum type requiring concrete construction and stone memorials introduced a design strategy to soften these materials using fabric, colour and natural materials such as timber.
The striped stone pattern in the chapel is a reference to Sienna Cathedral, a place familiar to many of the Italian community who visit.
Images by Rhiannon Slatter
Publication
ARTICHOKE. Issue 23 2008. Keilor Mausoleum by David Neustein



