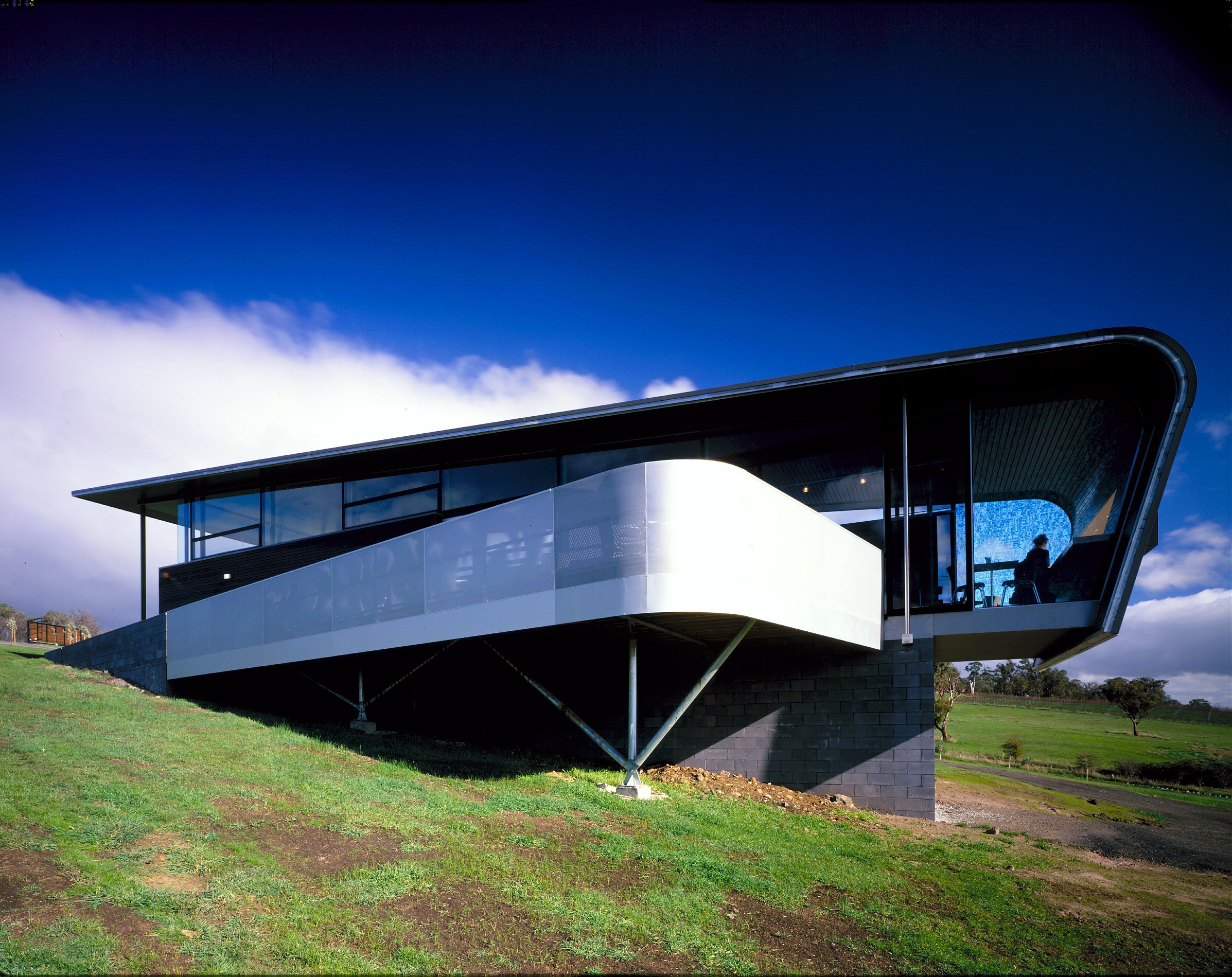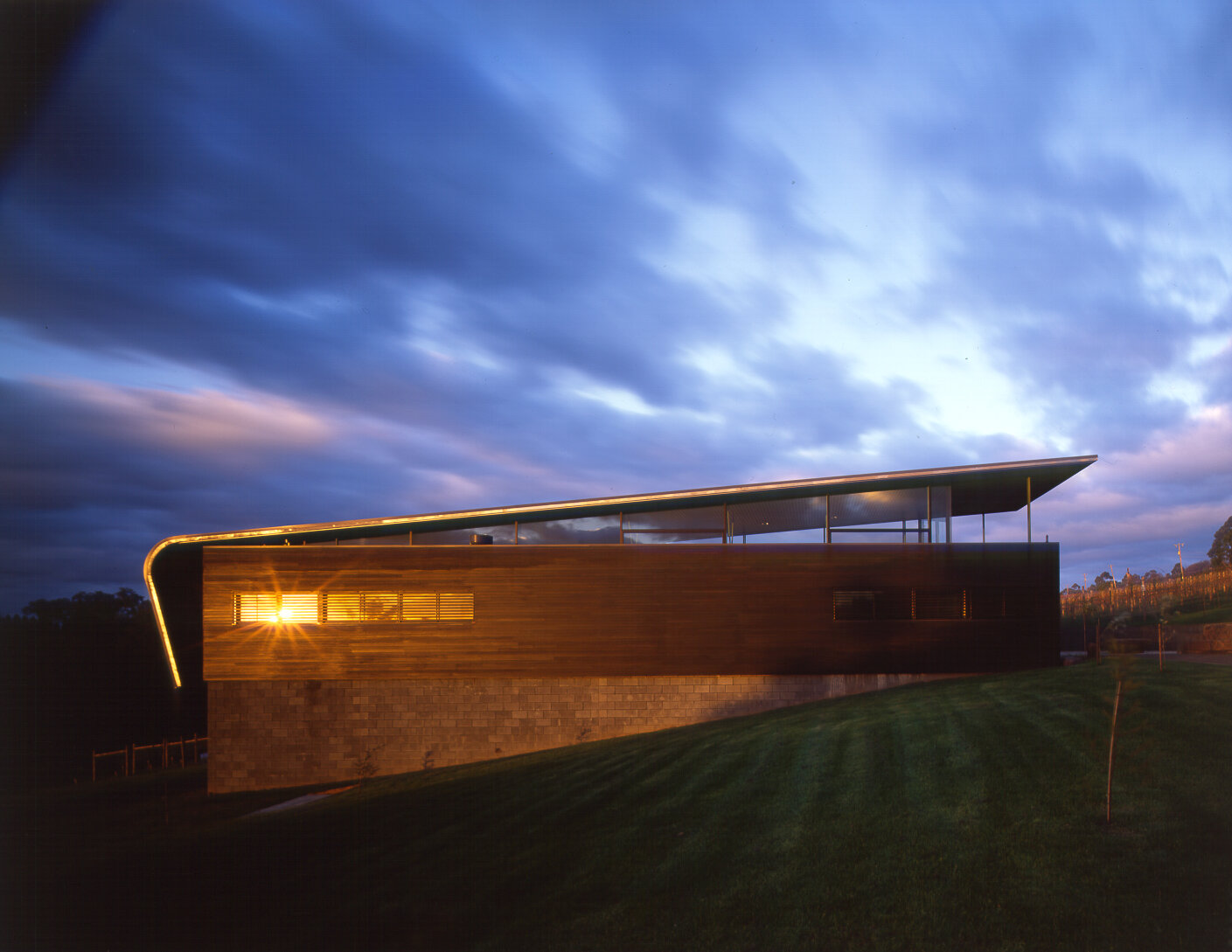
Evelyn County Estate
CLIENT
Roger + Robyn Male
SITE
Evelyn County Estate Vineyard, Kangaroo Ground Victoria
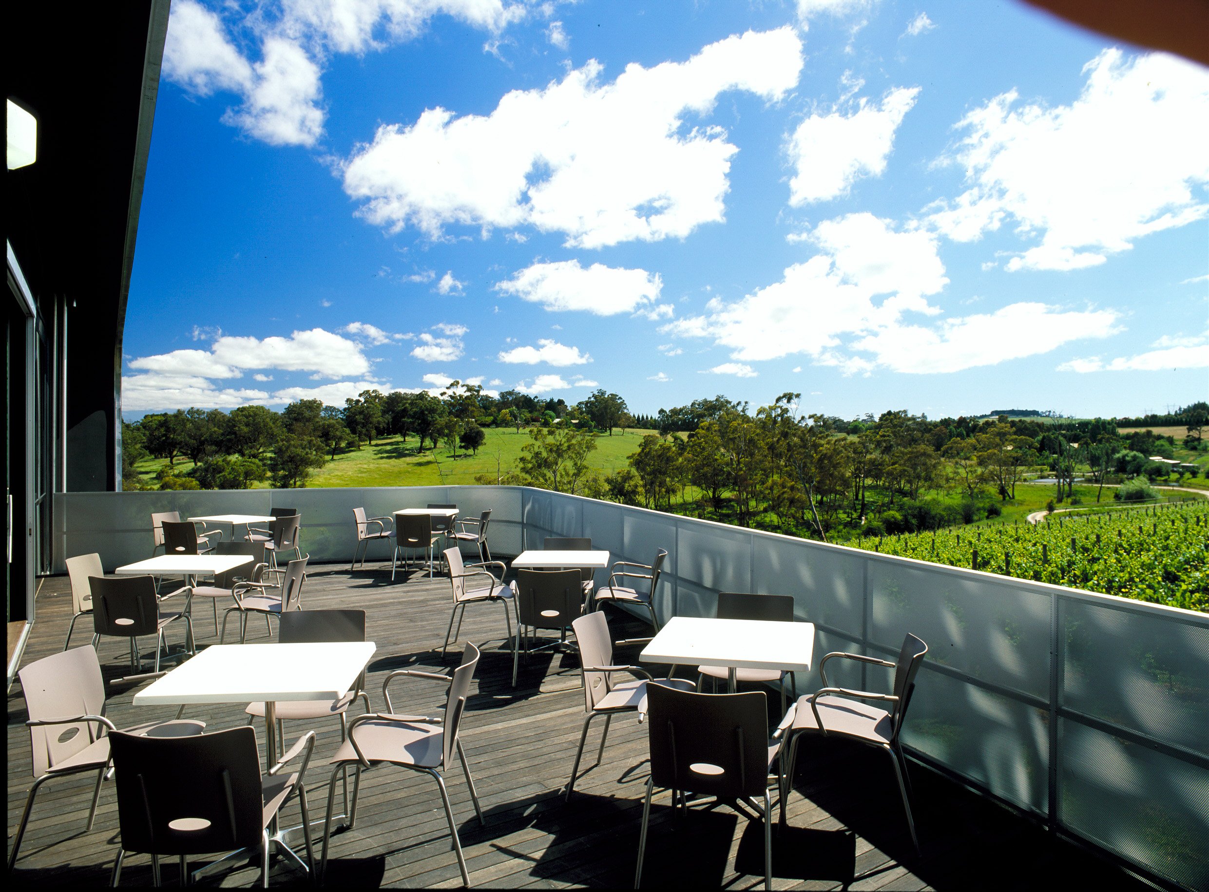
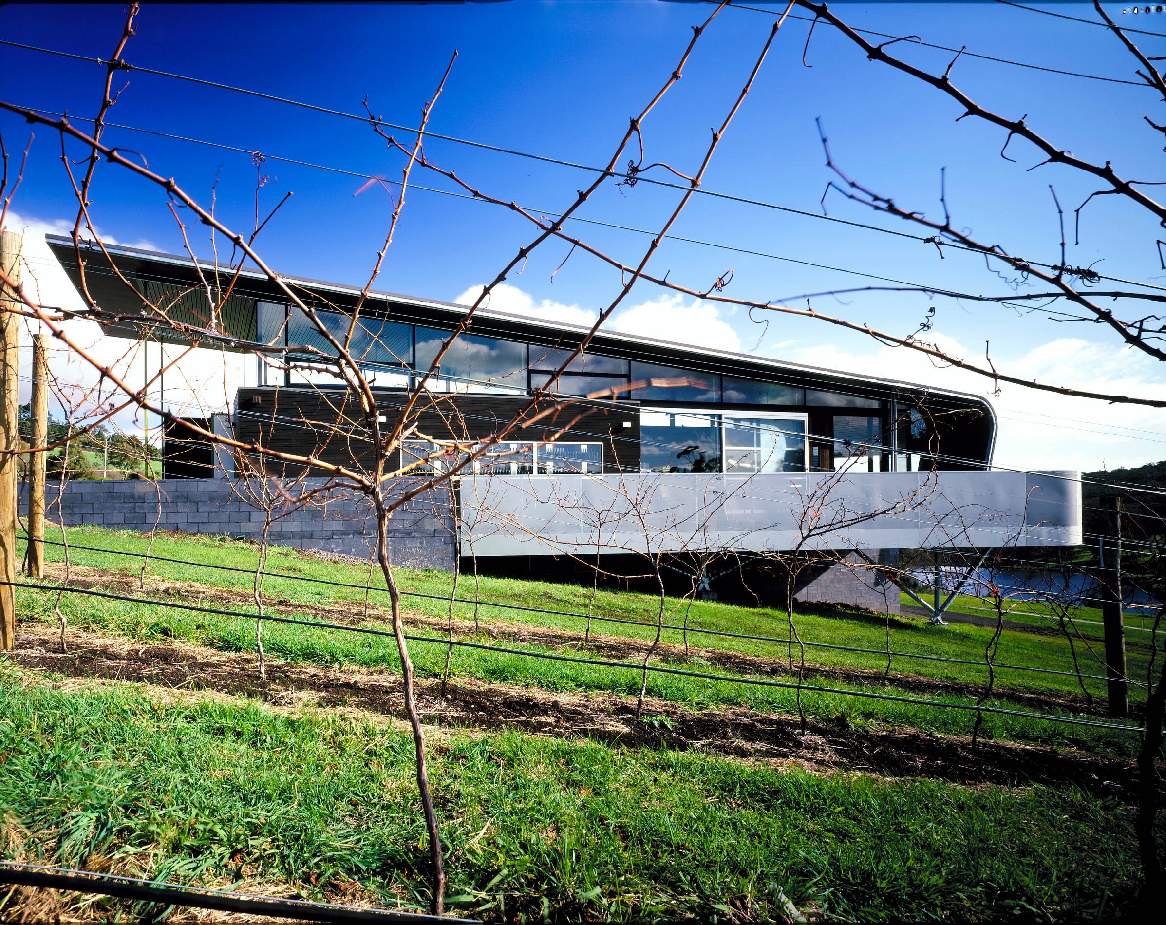
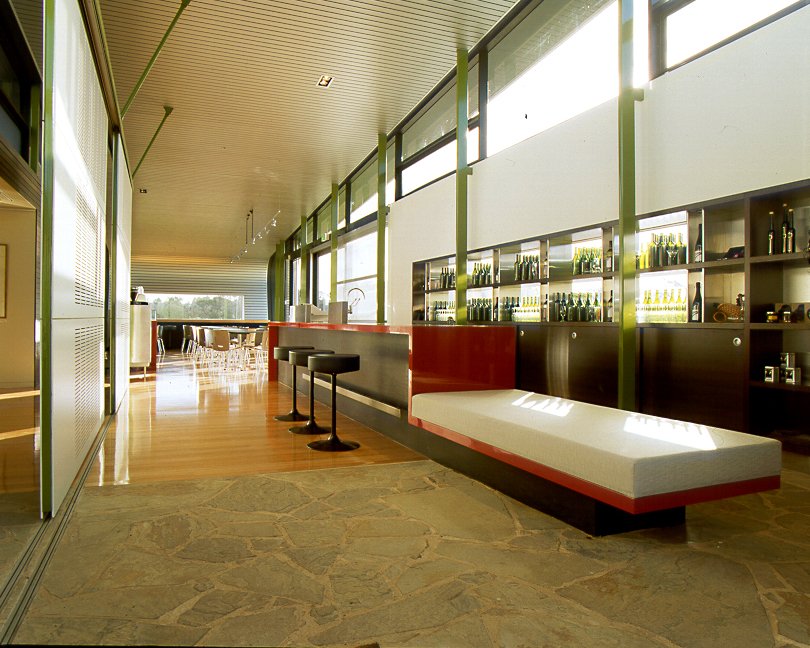
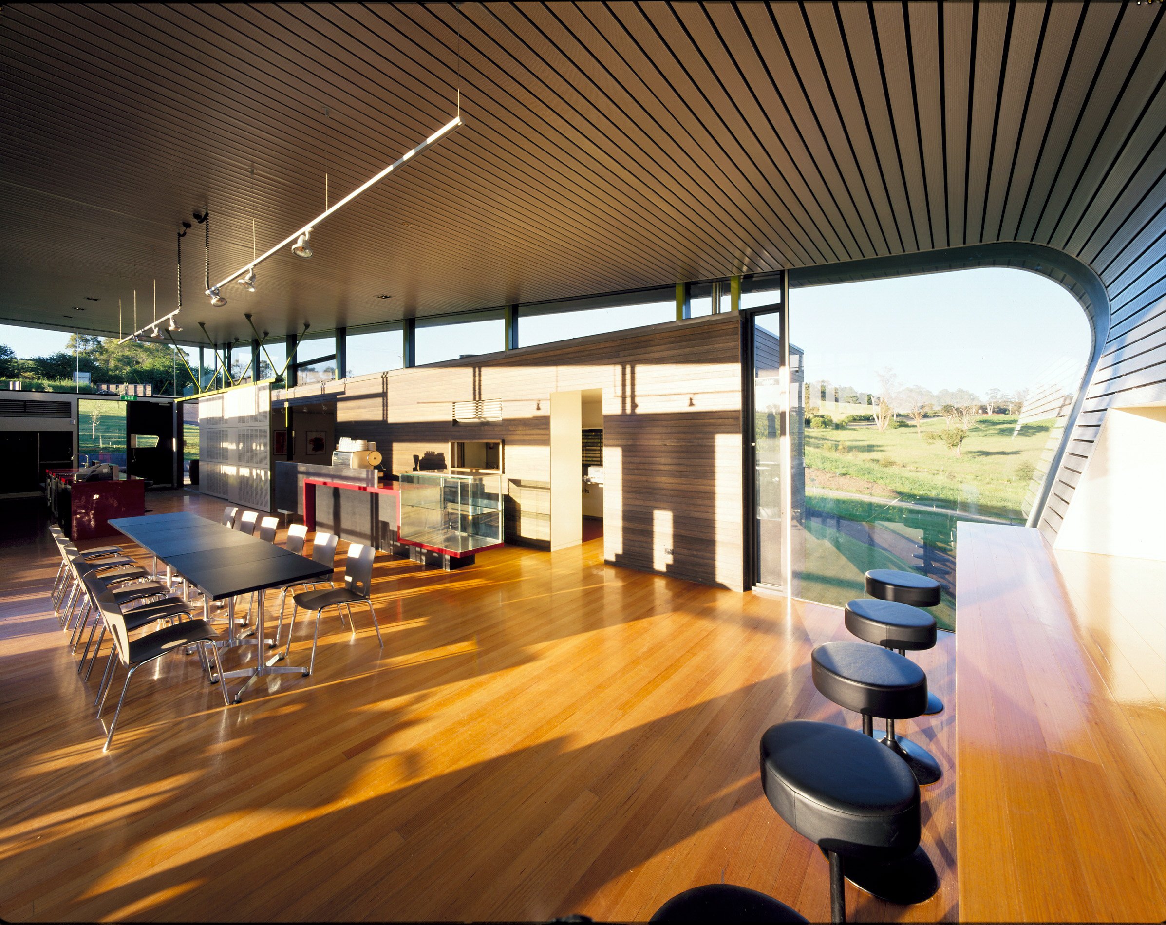
-
Located immediately adjacent to the Evelyn County Estate Vineyard, the building comprises three main components include cellar door sales, Gallery and Restaurant, all of which promote estate grown wines.
The interior space is on a platform projecting out of the site slope so that elevated views of the vineyard and landscape can be enjoyed. The restaurant gallery interior can be reconfigured in a number of ways using sliding wall panels to maximise varied uses in a single volume.
In 2001 a bar dedicated to the tasting and sale of estate grown wines was added in an interior fitout of the semi basement so that the upper floor restaurant and gallery gained more space.
The bar adopts a semi industrial approach to finishes and materials to express a workshop environment. Steel plate and reinforcement mesh wine racks, stained plywood booths, bar, storage and a concrete floor are softened by a padded cow hide bar front and upholstered seating.
The main feature of the bar is the circular red marblo tasting tables around which people can sit in groups of 3 or 4 to enjoy wine.
Images by Trevor Mein
Jury Statement
The whole building is cleverly detailed. The architect has displayed a masterful combination of construction ideas to create a work which is contemporary, carefully executed and finished with polish.
Annie McIntyre | RAIA Jury Chair
Awards
2002 Australian Institute of Architects Commercial – New
2002 AISC Victorian Premier Steel Construction Award (VIC)
2003 Victorian Tourism Awards
Publications
Architectural Review. Issue 78, ‘Tri-Vista – Evelyn County Estate’ by Stefano Scalzo.
Architecture and urbanism 2008:10 No. 457. ‘Wine and Architecture’
Chiorino, Francesca. ‘Architeture e vino’, Milan, Italy, Modadori Elctra S.P.A., 2007

